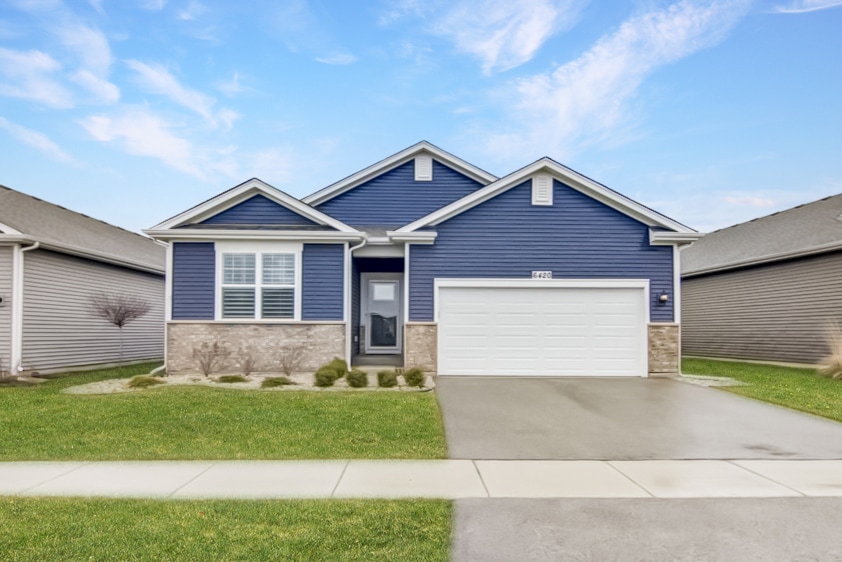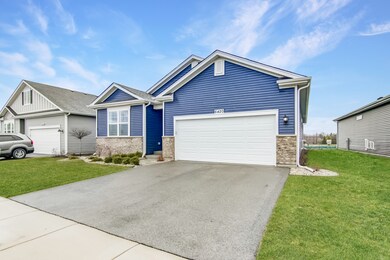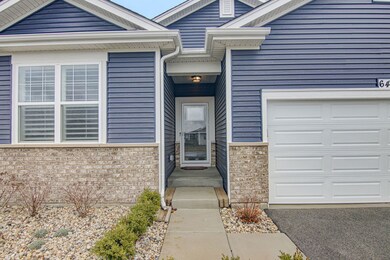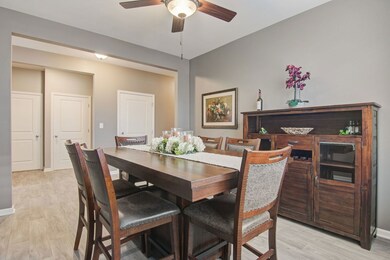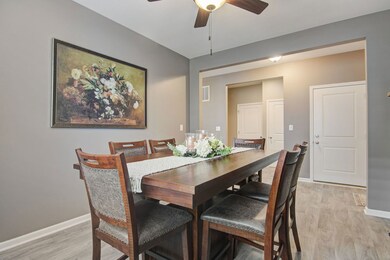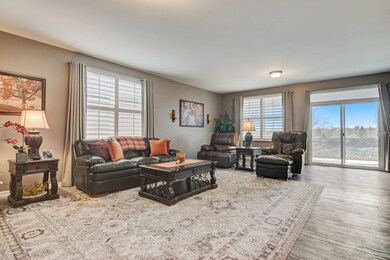
6420 Stony Brook Ln Wonder Lake, IL 60097
Highlights
- Open Floorplan
- Landscaped Professionally
- Property is near a park
- McHenry Community High School - Upper Campus Rated A-
- Community Lake
- Ranch Style House
About This Home
As of June 2024BETTER THAN NEW with TOP TO BOTTOM UPGRADES UP AND BEYOND WHAT THE BUILDER OFFERS! Open layout, 2 bedroom and a flex(possible 3rd bedroom or dining room) ranch home, basement and additional crawl space. Located in the beautiful STONEWATER Community in Wonder Lake featuring trails, bike paths, gorgeous landscaping, waterfalls, ponds, and pool. There will be a fitness center and a fishing pier. Owners have done just about all the work for you! New GRANITE COUNTERTOPS, backsplash, sink and faucet in the kitchen, HIGH END APPLIANCES including Samsung washer and dryer. Upgraded ceiling fixtures, fans, as well as new light fixtures on the garage and entry. New water softener, whole house humidifier, custom plantation shutters, thermal insulated drapery, storm door, extended patio and new landscaping. One of the nicer lots in the neighborhood! They even had a natural gas hook up put in for your grill. No propane tanks needed! You will love the TWO spacious walk in closets in the primary bedroom, the large primary bath with separate water closet, linen closet, and walk in shower. The basement has roughed in plumbing for a 3rd bathroom, two full size egress windows which would make a fabulous guest suite. The floors in the basement and crawl space have been sealed and the 2 car garage has been finished including garage door opener and new fluorescent lighting. Extra insulation was added to the garage and the house to keep energy bills low and the house warmer in the winter and cooler in the summer. The home is low maintenance and includes lawn care, snow removal and driveway seal coating. This home is move in ready! Call to schedule your viewing today! ***UPDATES: For complete list of updates, see "List of Improvements" document under Additional Info tab.*** View the Virtual 3D Tour to experience the full grandeur of the home.
Last Agent to Sell the Property
Better Homes and Garden Real Estate Star Homes License #471010243 Listed on: 03/27/2024

Home Details
Home Type
- Single Family
Est. Annual Taxes
- $5,315
Year Built
- Built in 2022
Lot Details
- Landscaped Professionally
- Paved or Partially Paved Lot
- Garden
HOA Fees
Parking
- 2 Car Attached Garage
- Garage Transmitter
- Garage Door Opener
- Driveway
- Parking Included in Price
Home Design
- Ranch Style House
- Asphalt Roof
Interior Spaces
- 1,865 Sq Ft Home
- Open Floorplan
- Ceiling height of 9 feet or more
- Ceiling Fan
- Plantation Shutters
- Drapes & Rods
- Blinds
- Entrance Foyer
- Formal Dining Room
Kitchen
- Range
- Microwave
- High End Refrigerator
- Dishwasher
- Stainless Steel Appliances
- Granite Countertops
- Disposal
Bedrooms and Bathrooms
- 2 Bedrooms
- 2 Potential Bedrooms
- Walk-In Closet
- Bathroom on Main Level
- 2 Full Bathrooms
- Dual Sinks
Laundry
- Laundry on main level
- Dryer
- Washer
Unfinished Basement
- Partial Basement
- Sump Pump
- Rough-In Basement Bathroom
- Crawl Space
Home Security
- Storm Screens
- Carbon Monoxide Detectors
Schools
- Harrison Elementary School
Utilities
- Forced Air Heating and Cooling System
- Humidifier
- Heating System Uses Natural Gas
- Gas Water Heater
- Water Softener is Owned
Additional Features
- Patio
- Property is near a park
Community Details
Overview
- Association fees include pool, lawn care, snow removal
- Foster Premier Linda Raaum Association, Phone Number (847) 459-1222
- Stonewater Subdivision
- Property managed by Stony Brook Maple Glen
- Community Lake
Recreation
- Community Pool
Ownership History
Purchase Details
Home Financials for this Owner
Home Financials are based on the most recent Mortgage that was taken out on this home.Purchase Details
Purchase Details
Home Financials for this Owner
Home Financials are based on the most recent Mortgage that was taken out on this home.Similar Homes in the area
Home Values in the Area
Average Home Value in this Area
Purchase History
| Date | Type | Sale Price | Title Company |
|---|---|---|---|
| Warranty Deed | $405,000 | None Listed On Document | |
| Deed | -- | None Listed On Document | |
| Warranty Deed | $390,000 | None Listed On Document |
Mortgage History
| Date | Status | Loan Amount | Loan Type |
|---|---|---|---|
| Previous Owner | $247,000 | New Conventional |
Property History
| Date | Event | Price | Change | Sq Ft Price |
|---|---|---|---|---|
| 06/21/2024 06/21/24 | Sold | $405,000 | -1.2% | $217 / Sq Ft |
| 04/23/2024 04/23/24 | Pending | -- | -- | -- |
| 04/21/2024 04/21/24 | Price Changed | $410,000 | -1.2% | $220 / Sq Ft |
| 04/18/2024 04/18/24 | Price Changed | $415,000 | -1.0% | $223 / Sq Ft |
| 03/27/2024 03/27/24 | For Sale | $419,000 | +7.4% | $225 / Sq Ft |
| 06/30/2022 06/30/22 | Sold | $389,990 | 0.0% | $209 / Sq Ft |
| 04/24/2022 04/24/22 | Pending | -- | -- | -- |
| 04/15/2022 04/15/22 | For Sale | $389,990 | -- | $209 / Sq Ft |
Tax History Compared to Growth
Tax History
| Year | Tax Paid | Tax Assessment Tax Assessment Total Assessment is a certain percentage of the fair market value that is determined by local assessors to be the total taxable value of land and additions on the property. | Land | Improvement |
|---|---|---|---|---|
| 2023 | $7,941 | $113,120 | $16,976 | $96,144 |
| 2022 | $5,315 | $66,850 | $15,749 | $51,101 |
| 2021 | $0 | $100 | $100 | $0 |
Agents Affiliated with this Home
-
Jim Starwalt

Seller's Agent in 2024
Jim Starwalt
Better Homes and Gardens Real Estate Star Homes
(847) 650-9139
1,492 Total Sales
-
Christal Baldocchi
C
Buyer's Agent in 2024
Christal Baldocchi
Real Broker, LLC
(847) 456-1246
7 Total Sales
-
Anita Olsen
A
Seller's Agent in 2022
Anita Olsen
Anita Olsen
(847) 809-5239
1,728 Total Sales
-
Exclusive Agency
E
Buyer's Agent in 2022
Exclusive Agency
NON MEMBER
(630) 955-0353
Map
Source: Midwest Real Estate Data (MRED)
MLS Number: 12012714
APN: 09-20-402-004
- 6417 Stony Brook Ln
- 2296 Laurel Ct
- 2298 Laurel Ct
- 6321 Aspen Ln
- 2295 Tupelo Way
- 2297 Tupelo Way
- 6304 Maple Glen Dr
- 2269 Tupelo Way
- 6313 Maple Glen Dr
- 2288 Elderberry Ct
- 2273 Elderberry Ct
- 2284 Elderberry Ct
- 2282 Elderberry Ct
- 2280 Elderberry Ct
- 2278 Elderberry Ct
- 2276 Elderberry Ct
- 6463 Juniper Dr
- 2274 Elderberry Ct
- 2283 Redwood Trail
- 6461 Juniper Dr
