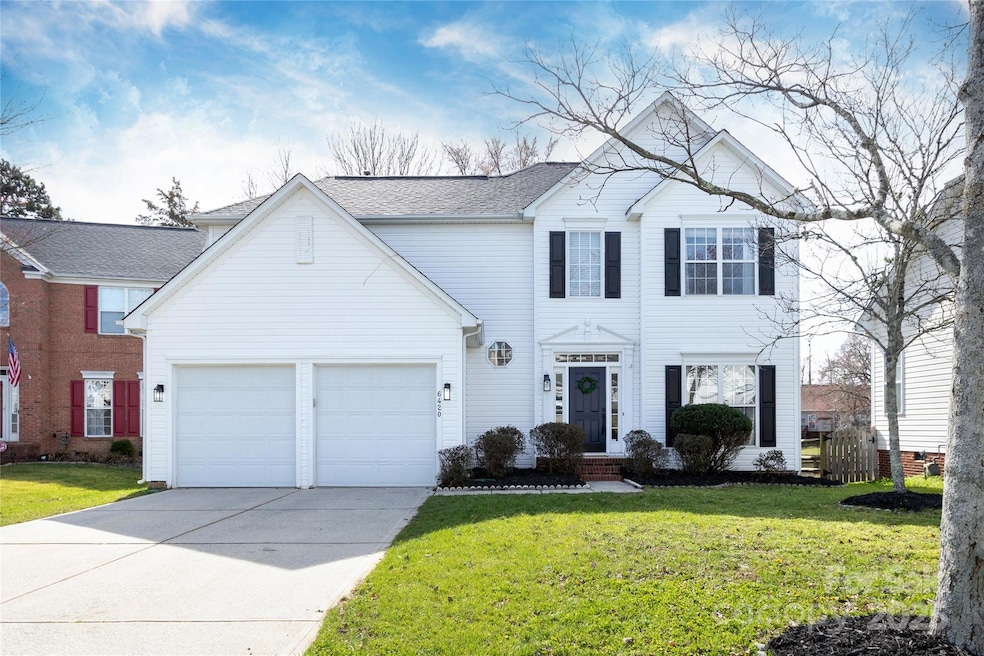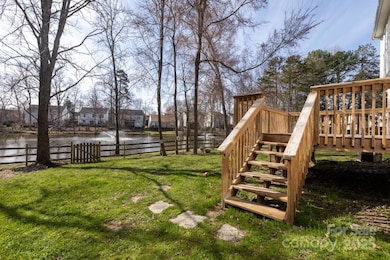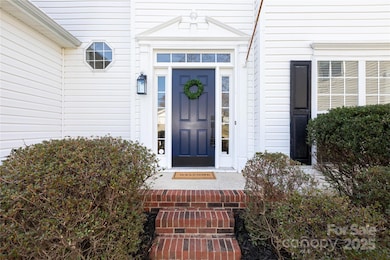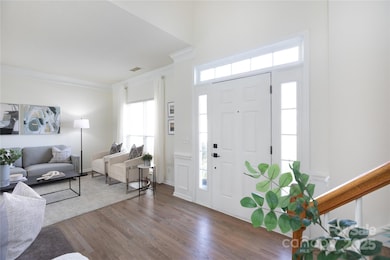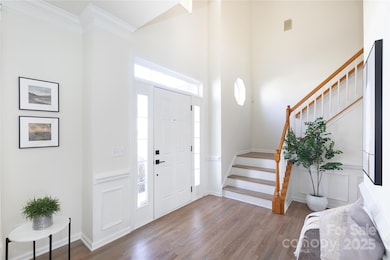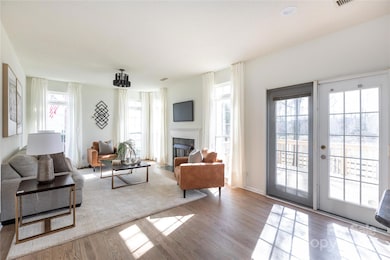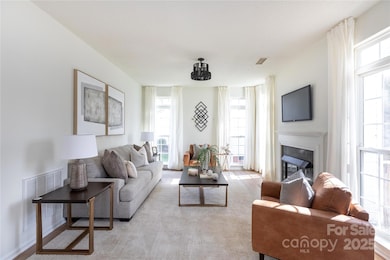
6420 Tunston Ln Charlotte, NC 28269
Highland Creek NeighborhoodHighlights
- Golf Course Community
- Deck
- Wood Flooring
- Open Floorplan
- Traditional Architecture
- 3-minute walk to Harburn Forest Park
About This Home
As of April 2025Nestled on a peaceful cul-de-sac lot, this inviting 4-bedroom, 2.5-bath home in Highland Creek is the perfect place to call home. Step inside to discover an open floor plan featuring gorgeous, site-finished oak floors throughout the main level and brand-new carpet upstairs. The kitchen features granite countertops, stainless steel appliances, and a seamless flow into the cozy great room with a charming fireplace. Upstairs, your private retreat awaits in the expansive primary suite, complete with a luxurious bath featuring a separate shower and tub, plus a large walk-in closet. Three additional bedrooms and a full bath complete the upper level. The spacious, fully-fenced backyard offers a serene escape with views of mature trees and a tranquil lake. Enjoy Highland Creek’s outstanding amenities, including golf, clubhouse, four outdoor pools, tennis, walking trails, and a playground. Conveniently located minutes away from shopping, dining, and an easy commute to UPTOWN.
Last Agent to Sell the Property
Nestlewood Realty, LLC Brokerage Email: douglas@nestlewoodrealty.com License #301328 Listed on: 03/04/2025
Co-Listed By
Nestlewood Realty, LLC Brokerage Email: douglas@nestlewoodrealty.com License #323726
Last Buyer's Agent
Berkshire Hathaway HomeServices Carolinas Realty License #280766

Home Details
Home Type
- Single Family
Est. Annual Taxes
- $3,173
Year Built
- Built in 1997
Lot Details
- Cul-De-Sac
- Stone Wall
- Property is Fully Fenced
- Level Lot
- Property is zoned R-9PUD
HOA Fees
- $65 Monthly HOA Fees
Parking
- 2 Car Attached Garage
- Front Facing Garage
- Garage Door Opener
- Driveway
Home Design
- Traditional Architecture
- Vinyl Siding
Interior Spaces
- 2-Story Property
- Open Floorplan
- Ceiling Fan
- Fireplace
- Insulated Windows
- Wood Flooring
- Crawl Space
- Laundry Room
Kitchen
- Electric Range
- Microwave
- Dishwasher
- Kitchen Island
- Disposal
Bedrooms and Bathrooms
- 4 Bedrooms
- Walk-In Closet
- Garden Bath
Outdoor Features
- Deck
Schools
- Highland Creek Elementary School
- Ridge Road Middle School
- Mallard Creek High School
Utilities
- Forced Air Heating and Cooling System
- Heating System Uses Natural Gas
- Cable TV Available
Listing and Financial Details
- Assessor Parcel Number 029-515-17
Community Details
Overview
- Hawthorne Management Association, Phone Number (704) 377-0114
- Highland Creek Subdivision
- Mandatory home owners association
Recreation
- Golf Course Community
Ownership History
Purchase Details
Home Financials for this Owner
Home Financials are based on the most recent Mortgage that was taken out on this home.Purchase Details
Home Financials for this Owner
Home Financials are based on the most recent Mortgage that was taken out on this home.Purchase Details
Similar Homes in Charlotte, NC
Home Values in the Area
Average Home Value in this Area
Purchase History
| Date | Type | Sale Price | Title Company |
|---|---|---|---|
| Warranty Deed | $456,000 | None Listed On Document | |
| Warranty Deed | $171,000 | -- | |
| Interfamily Deed Transfer | -- | -- |
Mortgage History
| Date | Status | Loan Amount | Loan Type |
|---|---|---|---|
| Open | $433,200 | New Conventional | |
| Previous Owner | $60,000 | New Conventional | |
| Previous Owner | $40,000 | Credit Line Revolving | |
| Previous Owner | $50,000 | No Value Available | |
| Previous Owner | $125,000 | Unknown |
Property History
| Date | Event | Price | Change | Sq Ft Price |
|---|---|---|---|---|
| 04/07/2025 04/07/25 | Sold | $456,000 | +1.3% | $210 / Sq Ft |
| 03/04/2025 03/04/25 | For Sale | $450,000 | -- | $208 / Sq Ft |
Tax History Compared to Growth
Tax History
| Year | Tax Paid | Tax Assessment Tax Assessment Total Assessment is a certain percentage of the fair market value that is determined by local assessors to be the total taxable value of land and additions on the property. | Land | Improvement |
|---|---|---|---|---|
| 2023 | $3,173 | $398,700 | $85,000 | $313,700 |
| 2022 | $2,728 | $269,700 | $55,000 | $214,700 |
| 2021 | $2,603 | $269,700 | $55,000 | $214,700 |
| 2020 | $2,710 | $269,700 | $55,000 | $214,700 |
| 2019 | $2,694 | $269,700 | $55,000 | $214,700 |
| 2018 | $2,358 | $174,100 | $40,000 | $134,100 |
| 2017 | $2,317 | $174,100 | $40,000 | $134,100 |
| 2016 | $2,307 | $174,100 | $40,000 | $134,100 |
| 2015 | $2,296 | $174,100 | $40,000 | $134,100 |
| 2014 | $2,298 | $0 | $0 | $0 |
Agents Affiliated with this Home
-

Seller's Agent in 2025
Douglas Christen
Nestlewood Realty, LLC
(704) 516-2220
3 in this area
356 Total Sales
-
E
Seller Co-Listing Agent in 2025
Elisa Tyson
Nestlewood Realty, LLC
(704) 604-1862
1 in this area
23 Total Sales
-

Buyer's Agent in 2025
Melissa Zimmerman
Berkshire Hathaway HomeServices Carolinas Realty
(440) 503-3580
23 in this area
184 Total Sales
Map
Source: Canopy MLS (Canopy Realtor® Association)
MLS Number: 4228260
APN: 029-515-17
- 6413 Fillian Ln
- 2316 Highland Park Dr
- 5929 Waterelm Ln
- 6645 Allness Glen Ln
- 4061 Lawnview Dr
- 3238 Lilac Grove Dr
- 3318 Lilac Grove Dr
- 3330 Lilac Grove Dr
- 4009 Lawnview Dr
- 4031 Lawnview Dr
- 4057 Lawnview Dr
- Catawba Plan at Aberdeen
- Manchester Plan at Aberdeen
- 7016 Bentz St
- Wylie II Plan at Aberdeen
- 3326 Lilac Grove Dr
- 3322 Lilac Grove Dr
- 7012 Bentz St
- 3234 Lilac Grove Dr
- 3230 Lilac Grove Dr
