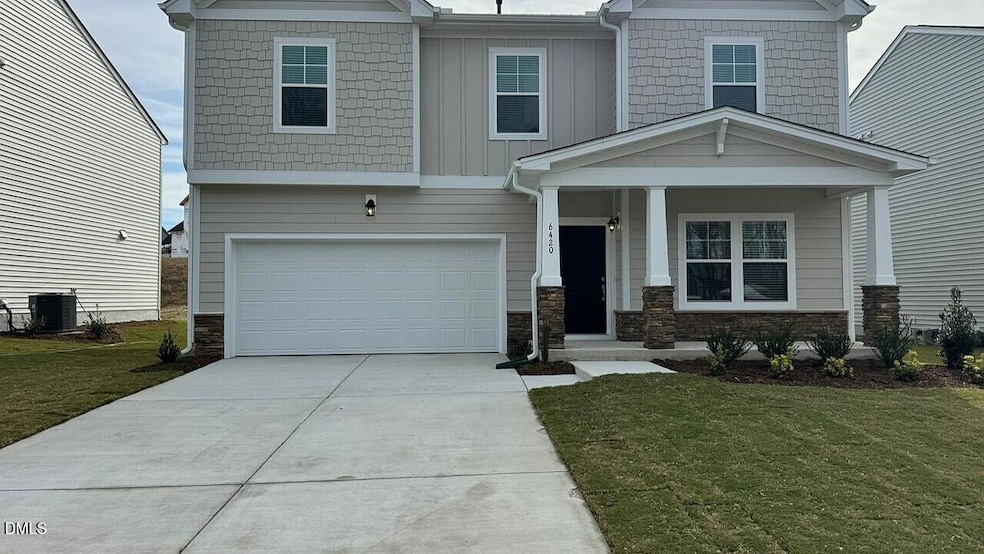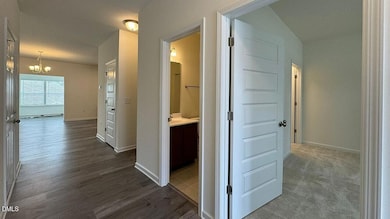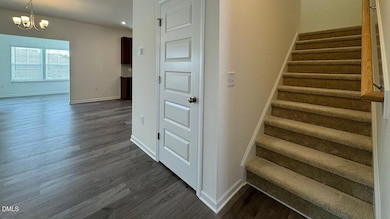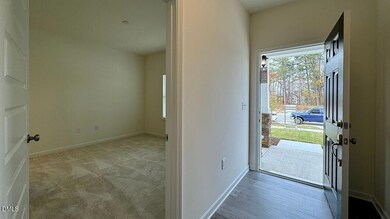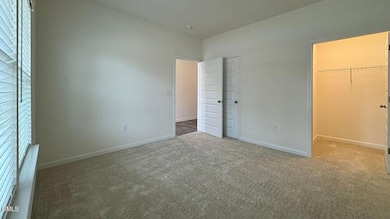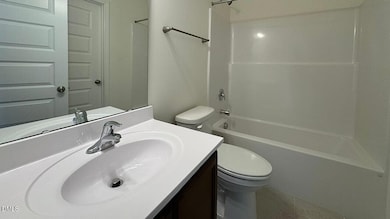6420 Winter Spring Dr Wake Forest, NC 27587
Highlights
- Main Floor Bedroom
- 2 Car Attached Garage
- Electric Vehicle Home Charger
- Sanford Creek Elementary School Rated A-
- Soaking Tub
- Patio
About This Home
Almost new single-family home with 5 bed/3.0 bath, 2750 Sq. Ft. and 2 car garage, is
conveniently located in a popular community in Wake Forest. . Upgrades Included: Guest
bedroom with full bath on the first floor. Sunroom Primary Bath Separate Tub & Shower
Fiberglass Designer Gas - Freestanding Pkg (Stainless) Electric Vehicle Charging Plug-in
Upgraded Kitchen Cabinets Kitchen Island Back Splash Upgraded Countertops Upgraded
Faucets Vent Range via Microwave to Exterior Chase Pipe and much more... Spacious Kitchen
with large island, granite counter tops, oak cabinets, gas cooking range, and S/S appliances.
Spacious master bedroom with walk-in closet, loft, laundry on the 2nd floor. ALMOST BRAND NEW house!
Ready to move-in today. 5 Bedrooms 3 Full Bathrooms + Loft + 2 car garage Excellent floor plan includes 1st floor bedroom with full bath. Open floor plan includes kitchen
with island & pendant lighting, 42-inch cabinets, tile back splash, granite counters, gas stove,
refrigerator with ice maker and pantry. Additional morning room/sunroom adds flexibility to the 1st floor. Upstairs you'll find 4 additional bedrooms, spacious loft, and walk-in laundry complete with
new washer/dryer. The spacious master bedroom has a tiled walk-in shower, separate soaking tub, dual vanities
and lots of light! All the secondary bedrooms include walk-in closets as well! The garage includes EV (Electric Vehicle) charging station. Excellent Wake Forest location. Non-smoking property Income requirement 3x rent Credit requirement 660+
Home Details
Home Type
- Single Family
Year Built
- Built in 2024
Parking
- 2 Car Attached Garage
- Electric Vehicle Home Charger
Home Design
- Entry on the 1st floor
Interior Spaces
- 2,750 Sq Ft Home
- 2-Story Property
- Pendant Lighting
Kitchen
- Oven
- Cooktop
- Microwave
- Dishwasher
- Disposal
Flooring
- Carpet
- Tile
- Luxury Vinyl Tile
Bedrooms and Bathrooms
- 5 Bedrooms
- Main Floor Bedroom
- Primary bedroom located on second floor
- 3 Full Bathrooms
- Soaking Tub
Laundry
- Laundry Room
- Dryer
- Washer
Schools
- Wake County Schools Elementary And Middle School
- Wake County Schools High School
Additional Features
- Patio
- 6,970 Sq Ft Lot
Listing and Financial Details
- Security Deposit $2,549
- Property Available on 11/25/25
- Tenant pays for all utilities
- The owner pays for management, pool maintenance, roof maintenance
- 12 Month Lease Term
- $55 Application Fee
- Assessor Parcel Number 185004833182000 0506570
Community Details
Overview
- Meadow At Jones Dairy Subdivision
Pet Policy
- Pet Deposit $450
- $40 Pet Fee
- Small pets allowed
Map
Property History
| Date | Event | Price | List to Sale | Price per Sq Ft | Prior Sale |
|---|---|---|---|---|---|
| 12/10/2025 12/10/25 | Price Changed | $2,499 | -2.0% | $1 / Sq Ft | |
| 11/25/2025 11/25/25 | Price Changed | $2,549 | +0.2% | $1 / Sq Ft | |
| 11/25/2025 11/25/25 | For Rent | $2,545 | 0.0% | -- | |
| 11/22/2024 11/22/24 | Sold | $447,940 | 0.0% | $181 / Sq Ft | View Prior Sale |
| 03/26/2024 03/26/24 | Pending | -- | -- | -- | |
| 03/26/2024 03/26/24 | For Sale | $447,940 | -- | $181 / Sq Ft |
Source: Doorify MLS
MLS Number: 10134821
APN: 1850.04-83-3182-000
- 253 Murray Grey Ln
- 317 Murray Grey Ln
- MEADOW Plan at Meadow at Jones Dairy
- HAVEN II Plan at Meadow at Jones Dairy
- GRACE Plan at Meadow at Jones Dairy
- AURORA Plan at Meadow at Jones Dairy
- 1369 Bessie Ct
- 1365 Bessie Ct
- 1363 Bessie Ct
- 1120 Barred Owl Trail
- 333 Murray Grey Ln
- 1352 Bessie Ct
- 1351 Bessie Ct
- 565 Marthas View Way
- 567 Marthas View Way
- 357 Murray Grey Ln
- WRIGHTSVILLE Plan at Meadow at Jones Dairy - Townhomes
- WILMINGTON Plan at Meadow at Jones Dairy - Townhomes
- MANTEO Plan at Meadow at Jones Dairy - Townhomes
- SOUTHPORT Plan at Meadow at Jones Dairy - Townhomes
- 1801 Birdhouse Ln
- 434 Belgian Red Way
- 1709 Fern Hollow Trail
- 1721 Chirping Trail
- 1520 Foal Run Trail
- 1803 Grandmaster Way
- 1918 Rosedale Ridge Ave
- 1849 Grandmaster Way
- 118 Brandi Dr
- 1952 Rosedale Ridge Ave
- 1988 Rosedale Ridge Ave
- 1988 Rosedale Ridge Ave
- 156 Etteinne Garden Ln
- 5549 Mill Dam Rd
- 1303 Fairview Club Dr
- 812 Willow Tower Ct
- 986 Gateway Commons Cir
- 405 N Main St
- 700 Legacy Heritage Ln
- 861 Stroud Cir
