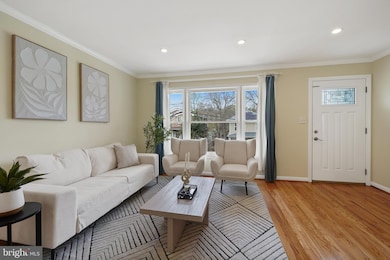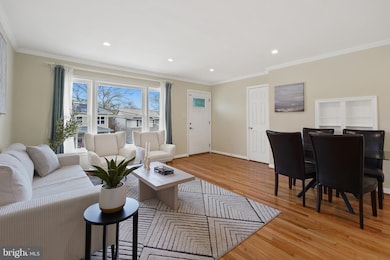
6421 5th Ave Takoma Park, MD 20912
Highlights
- Gourmet Kitchen
- Rambler Architecture
- Main Floor Bedroom
- Takoma Park Elementary School Rated A-
- Wood Flooring
- 1-minute walk to Sligo Mill Overlook
About This Home
As of May 2025Welcome to this beautifully renovated home, blending timeless charm with modern updates. The main level features an open floor plan filled with natural light, accented by crown molding and replacement windows. The inviting living and dining areas boast recessed lighting, custom built-ins, and gorgeous wood floors, seamlessly flowing into the sleek, renovated kitchen.The gourmet kitchen showcases exquisite quartz countertops, a grey subway-tile backsplash, stainless steel appliances, a glass cooktop with a range hood featuring a glass canopy, oversized tile flooring, and convenient backyard access. Three spacious bedrooms, including a primary suite with a private en-suite bathroom featuring a stylish barn door, and two fully renovated bathrooms complete the main level. One of the bathrooms includes a stylish vessel sink for added elegance.The spacious finished lower level offers a generous family room with recessed lighting and durable vinyl flooring, a fourth bedroom, an office, an updated full bathroom, and a half bathroom. This level also includes a laundry/storage room and a rear entrance for added convenience.The outdoor space is a true highlight of this property, featuring a deep, fenced backyard with ample room to relax and entertain. A charming circular patio and a cozy firepit area set the stage for memorable gatherings, while a whimsical bench swing nestled in the back corner adds a touch of enchantment. The terraced yard is beautifully accented with elegant stone hardscaping, and the private driveway and built-in flower boxes further enhance the home’s curb appeal.Nestled in the vibrant and eclectic Pine Crest of Takoma Park, this home is located just under a mile from the Red Line Metro and within walking distance of the Farmer’s Market, Takoma Beverage Company, Busboys and Poets, Cielo Rojo, and Takoma Urban Park. With neighborhood events like summer block parties, Halloween celebrations, and the beloved Turkey Fry, this home offers easy and convenient living in a warm, tight-knit community. It’s the perfect blend of modern comfort and classic charm in an unbeatable location.
Last Agent to Sell the Property
Perennial Real Estate License #515828 Listed on: 04/10/2025
Home Details
Home Type
- Single Family
Est. Annual Taxes
- $11,218
Year Built
- Built in 1964 | Remodeled in 2024
Lot Details
- 6,427 Sq Ft Lot
- Back Yard Fenced
- Property is in excellent condition
- Property is zoned R60
Home Design
- Rambler Architecture
- Slab Foundation
- Shingle Roof
- HardiePlank Type
Interior Spaces
- Property has 2 Levels
- Built-In Features
- Crown Molding
- Recessed Lighting
- Double Pane Windows
- Family Room
- Combination Kitchen and Living
- Den
- Wood Flooring
- Finished Basement
- Laundry in Basement
- Laundry Room
Kitchen
- Gourmet Kitchen
- Cooktop
- Microwave
- Dishwasher
- Upgraded Countertops
- Disposal
Bedrooms and Bathrooms
- En-Suite Primary Bedroom
- En-Suite Bathroom
Parking
- 1 Parking Space
- 1 Driveway Space
- Off-Street Parking
Outdoor Features
- Patio
Schools
- Takoma Park Elementary And Middle School
- Montgomery Blair High School
Utilities
- Forced Air Heating and Cooling System
- Natural Gas Water Heater
- Municipal Trash
Community Details
- No Home Owners Association
- Takoma Park Subdivision
Listing and Financial Details
- Tax Lot 14
- Assessor Parcel Number 161303161673
Ownership History
Purchase Details
Home Financials for this Owner
Home Financials are based on the most recent Mortgage that was taken out on this home.Purchase Details
Home Financials for this Owner
Home Financials are based on the most recent Mortgage that was taken out on this home.Purchase Details
Home Financials for this Owner
Home Financials are based on the most recent Mortgage that was taken out on this home.Purchase Details
Similar Homes in the area
Home Values in the Area
Average Home Value in this Area
Purchase History
| Date | Type | Sale Price | Title Company |
|---|---|---|---|
| Deed | $800,000 | Rgs Title | |
| Deed | $800,000 | Rgs Title | |
| Deed | $545,000 | Rgs Title Llc | |
| Deed | $250,000 | None Available | |
| Deed | $17,500 | -- |
Mortgage History
| Date | Status | Loan Amount | Loan Type |
|---|---|---|---|
| Open | $320,000 | New Conventional | |
| Closed | $320,000 | New Conventional | |
| Previous Owner | $331,500 | New Conventional | |
| Previous Owner | $320,000 | Purchase Money Mortgage |
Property History
| Date | Event | Price | Change | Sq Ft Price |
|---|---|---|---|---|
| 05/12/2025 05/12/25 | Sold | $800,000 | +3.2% | $435 / Sq Ft |
| 04/13/2025 04/13/25 | Pending | -- | -- | -- |
| 04/10/2025 04/10/25 | For Sale | $775,000 | +42.2% | $422 / Sq Ft |
| 03/31/2017 03/31/17 | Sold | $545,000 | -0.7% | $552 / Sq Ft |
| 02/27/2017 02/27/17 | Pending | -- | -- | -- |
| 02/23/2017 02/23/17 | For Sale | $549,000 | -- | $556 / Sq Ft |
Tax History Compared to Growth
Tax History
| Year | Tax Paid | Tax Assessment Tax Assessment Total Assessment is a certain percentage of the fair market value that is determined by local assessors to be the total taxable value of land and additions on the property. | Land | Improvement |
|---|---|---|---|---|
| 2025 | $11,218 | $589,200 | $309,200 | $280,000 |
| 2024 | $11,218 | $650,800 | $309,200 | $341,600 |
| 2023 | $10,621 | $615,933 | $0 | $0 |
| 2022 | $9,688 | $581,067 | $0 | $0 |
| 2021 | $8,667 | $546,200 | $309,200 | $237,000 |
| 2020 | $8,667 | $520,067 | $0 | $0 |
| 2019 | $8,225 | $493,933 | $0 | $0 |
| 2018 | $7,761 | $467,800 | $335,700 | $132,100 |
| 2017 | $7,216 | $429,233 | $0 | $0 |
| 2016 | -- | $390,667 | $0 | $0 |
| 2015 | $4,861 | $352,100 | $0 | $0 |
| 2014 | $4,861 | $346,000 | $0 | $0 |
Agents Affiliated with this Home
-
Dan Metcalf

Seller's Agent in 2025
Dan Metcalf
Perennial Real Estate
(301) 830-1221
139 in this area
220 Total Sales
-
Debora Leyba

Buyer's Agent in 2025
Debora Leyba
Long & Foster
(301) 461-2429
1 in this area
31 Total Sales
-
Margaret Finn

Seller Co-Listing Agent in 2017
Margaret Finn
Perennial Real Estate
(301) 602-5810
-
B
Buyer's Agent in 2017
Bob Young
BHHS PenFed (actual)
Map
Source: Bright MLS
MLS Number: MDMC2159444
APN: 13-03161673
- 88 Sheridan St NE
- 6503 Kansas Ln
- 6505 Kansas Ln
- 6119 3rd St NE
- 208 Beacon Place NE
- 44 Sheridan St NE
- 6114 Eastern Ave NE
- 6624 Poplar Ave
- 165 Concord Place NE
- 6604 Gude Ave
- 6006 New Hampshire Ave NE
- 6700 Gude Ave
- 6501 N Capitol St NE
- 408 Peabody St NE
- 103 Waltman Place NE
- 6332 N Capitol St NW
- 6412 Elliott Place
- 6010 Eastern Ave NE
- 17 Tuckerman St NW
- 6614 Eastern Ave NW






