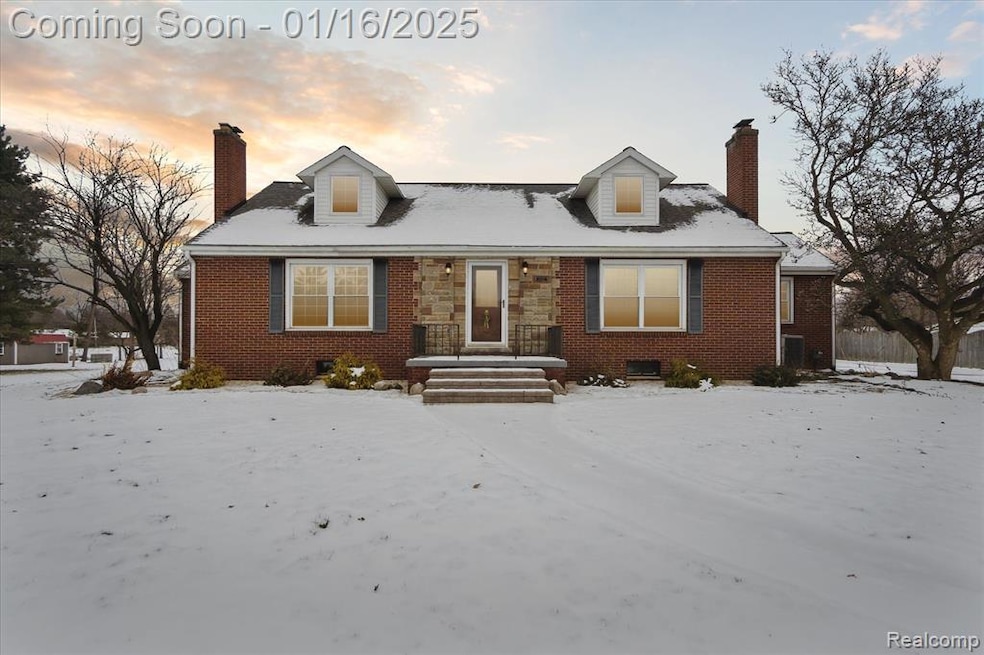
$269,900
- 3 Beds
- 2.5 Baths
- 3,244 Sq Ft
- 1254 Heatherwoode Rd
- Flint, MI
Welcome to this spacious 3-bedroom, 2.5-bathroom home on over a half acre lot in the quiet Fairmont Park subdivision. This home offers over 3,000 sq ft of finished living space, including the finished basement with a wet bar and large recreation room. The attached 2-car garage adds convenience, while the private yard provides a peaceful retreat - complete with a newer (3 yrs old) metal-roof shed
Rebeca Anderson Garty Keller Williams First
