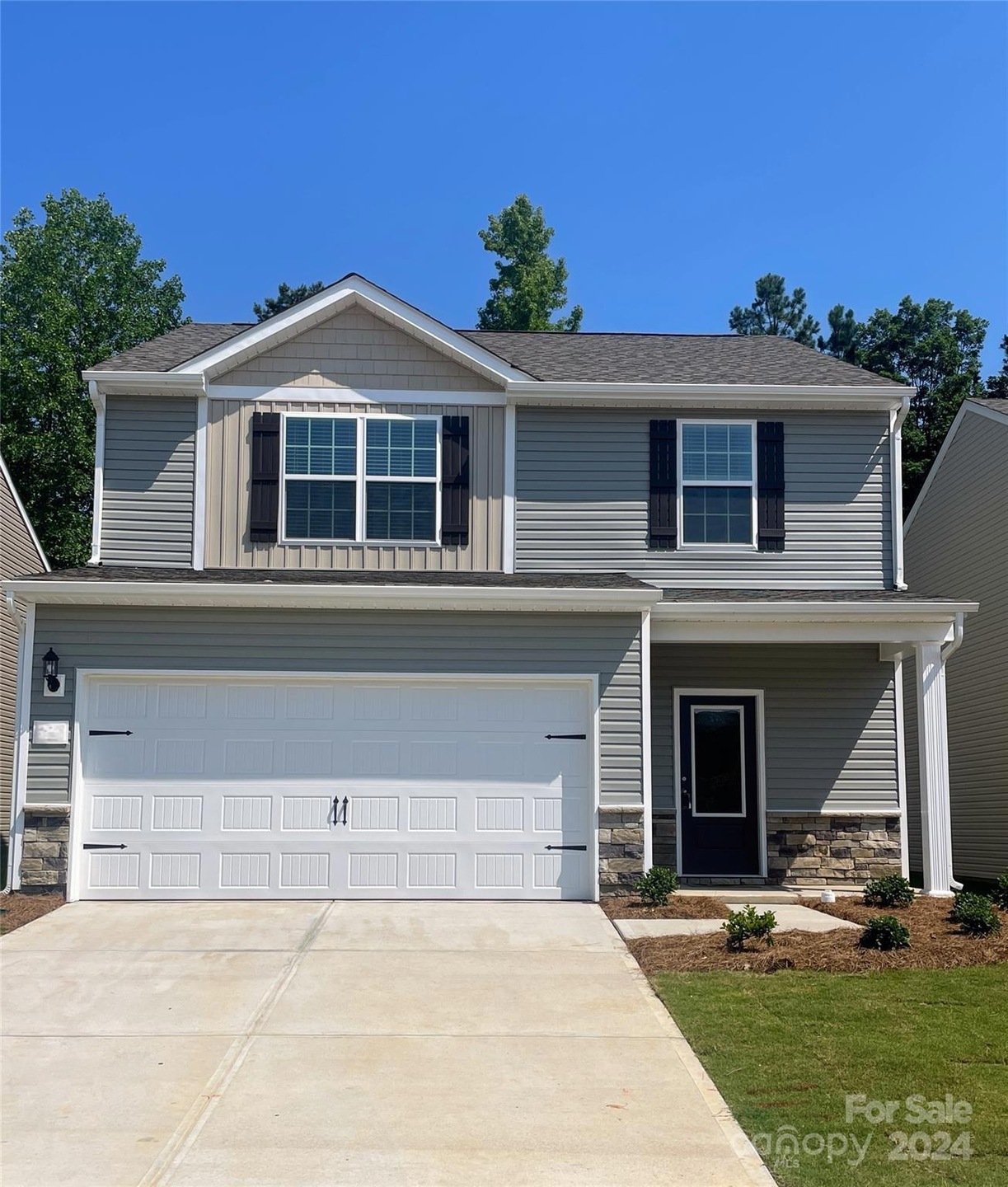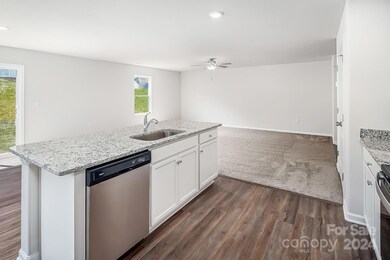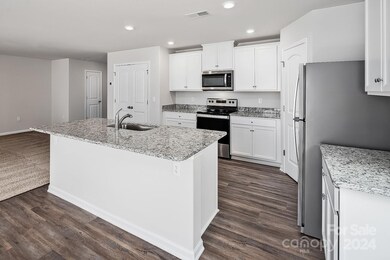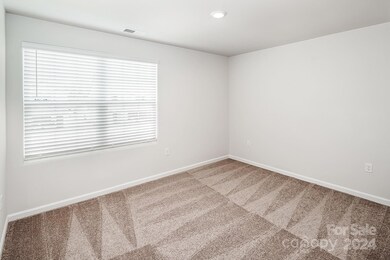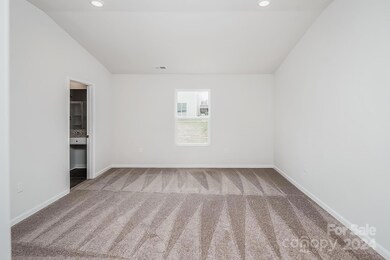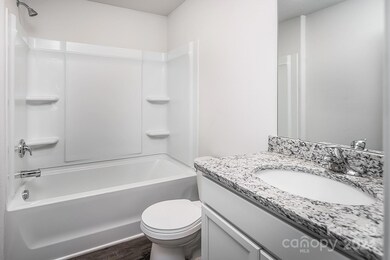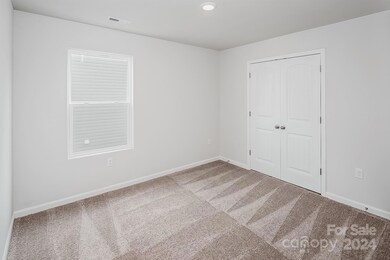
6421 Lowe Ln Charlotte, NC 28214
Wildwood NeighborhoodHighlights
- Under Construction
- Central Air
- Vinyl Flooring
- 2 Car Attached Garage
About This Home
As of September 2024Let's start making amazing memories in your brand new home! This two-story, four bedroom, home boasts a fabulous open-concept floor plan. The living area has a spacious and airy feel that has been thoughtfully designed with your needs in mind. You'll love the luxury vinyl plank flooring and 9 foot ceilings throughout the first floor. Entertain and cook your favorite meals in this fully upgraded kitchen featuring granite countertops and Whirlpool stainless steel appliances. The master retreat of the Davidson plan is the perfect space to begin and end each day. Tucked away on the second floor of the home, the master suite boasts plenty of natural light and a fabulous master bath. Down the hall you'll find another bathroom, bedrooms and a bonus room/fourth bedroom that provides flexibility for your life. This home has it all. Schedule your tour today!
Last Agent to Sell the Property
LGI Homes NC LLC Brokerage Email: msceau@lgihomes.com License #234526 Listed on: 06/26/2024
Last Buyer's Agent
Non Member
Canopy Administration
Home Details
Home Type
- Single Family
Year Built
- Built in 2024 | Under Construction
Lot Details
- Property is zoned R-6
Parking
- 2 Car Attached Garage
- Driveway
Home Design
- Slab Foundation
- Vinyl Siding
Interior Spaces
- 2-Story Property
- Vinyl Flooring
Kitchen
- Oven
- Electric Range
- Microwave
- Plumbed For Ice Maker
- Dishwasher
- Disposal
Bedrooms and Bathrooms
- 4 Bedrooms
Schools
- Whitewater Academy Elementary School
- Whitewater Middle School
- West Mecklenburg High School
Utilities
- Central Air
- Electric Water Heater
Community Details
- American Property Association Management Association
- Built by LGI Homes-NC, LLC
- Creedmore Hills Subdivision, Davidson Floorplan
Listing and Financial Details
- Assessor Parcel Number 05509654
Ownership History
Purchase Details
Home Financials for this Owner
Home Financials are based on the most recent Mortgage that was taken out on this home.Similar Homes in Charlotte, NC
Home Values in the Area
Average Home Value in this Area
Purchase History
| Date | Type | Sale Price | Title Company |
|---|---|---|---|
| Special Warranty Deed | $397,000 | Empower Title Company |
Mortgage History
| Date | Status | Loan Amount | Loan Type |
|---|---|---|---|
| Open | $389,710 | FHA |
Property History
| Date | Event | Price | Change | Sq Ft Price |
|---|---|---|---|---|
| 09/30/2024 09/30/24 | Sold | $396,900 | 0.0% | $221 / Sq Ft |
| 07/05/2024 07/05/24 | Price Changed | $396,900 | -0.3% | $221 / Sq Ft |
| 06/26/2024 06/26/24 | For Sale | $397,900 | -- | $221 / Sq Ft |
Tax History Compared to Growth
Tax History
| Year | Tax Paid | Tax Assessment Tax Assessment Total Assessment is a certain percentage of the fair market value that is determined by local assessors to be the total taxable value of land and additions on the property. | Land | Improvement |
|---|---|---|---|---|
| 2023 | -- | $80,000 | $80,000 | $0 |
Agents Affiliated with this Home
-
Michael Sceau
M
Seller's Agent in 2024
Michael Sceau
LGI Homes NC LLC
(855) 662-6845
238 in this area
1,498 Total Sales
-
N
Buyer's Agent in 2024
Non Member
NC_CanopyMLS
Map
Source: Canopy MLS (Canopy Realtor® Association)
MLS Number: 4155469
APN: 055-096-54
- 228 Ventner Ct
- 222 Ventner Ct
- 118 I K Beatty St
- 549 Hawley St
- 235 Ventner Ct
- 835 Carrington Dr
- 306 Nance Rd
- 5104 Lowe Ln Unit 23
- 924 Carrington Dr
- 237 Nance Rd
- 235 Nance Rd
- 9401 Old Moores Chapel Rd
- 9136 Creedmore Hills Dr
- 8300 Mount Holly Rd
- 726 Aberdeen Glen Place
- 420 Leecrest Dr
- 8504 Moores Chapel Rd
- 2129 Tom Sadler Rd Unit 7160
- 9025 Henry Thoreau Rd
- 504 Kingsway Cir
