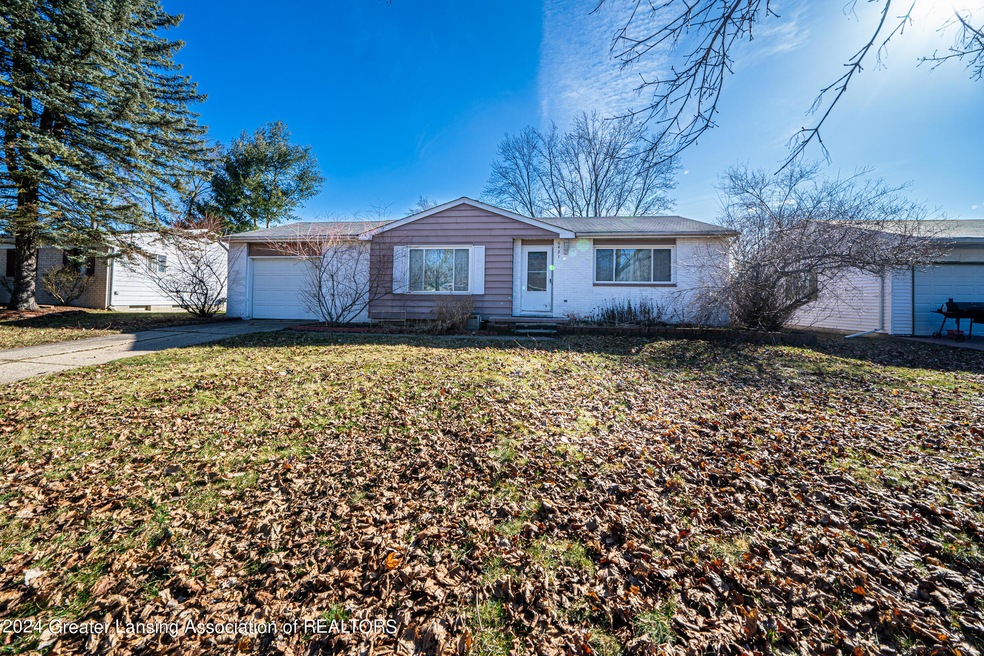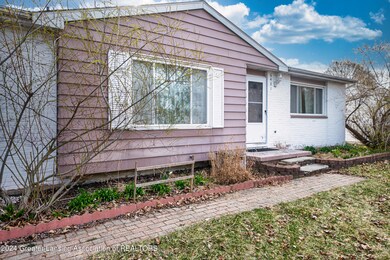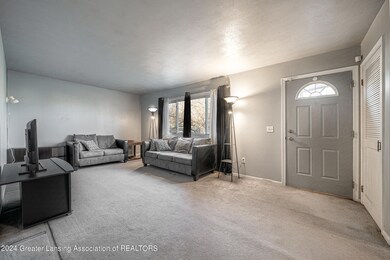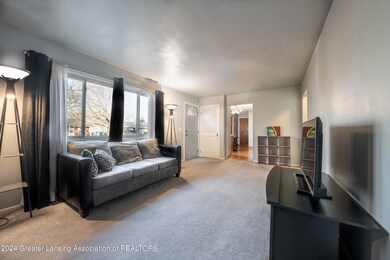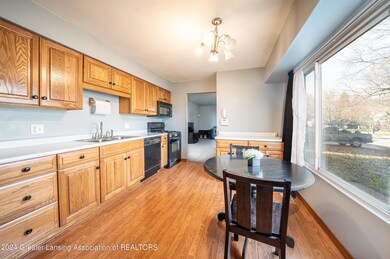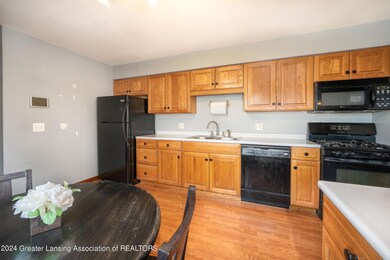
6421 Norburn Way Lansing, MI 48911
Highlights
- Ranch Style House
- 1 Car Attached Garage
- Patio
- Neighborhood Views
- Eat-In Kitchen
- Living Room
About This Home
As of April 2025MOTIVATED SELLER! Welcome home to 6421 Norburn Way, nestled in a serene neighborhood on Lansing's South Side, just moments away from Meijer, Edgewood Town Centre, dining options, and major highways for easy commuting. This charming 3-bedroom, 1-bathroom home boasts a 1-car attached garage, complete with all appliances and a partially finished basement awaiting your personal touch. Step into the welcoming ambiance of the spacious living room, followed by the well-appointed eat-in kitchen offering ample cabinet space that are soft-closing , a delightful window overlooking the neighborhood, and convenient access to the garage. Retreat to the primary bedroom featuring a glass sliding door leading out to the backyard oasis, while two additional bedrooms and a bathroom complete the main level. In the basement, discover endless possibilities with a generous family room/rec room, utility room, office space, and a bonus room awaiting your customization or storage needs. Embrace summer bliss in the fully fenced backyard, perfect for entertaining loved ones and four-legged companions alike. Don't let this opportunity slip away, schedule your showing today and make this house your new home!
Last Agent to Sell the Property
EXP Realty, LLC License #6501236992 Listed on: 03/04/2024

Home Details
Home Type
- Single Family
Est. Annual Taxes
- $2,494
Year Built
- Built in 1971
Lot Details
- 7,797 Sq Ft Lot
- Lot Dimensions are 75 x 104
- Chain Link Fence
- Level Lot
- Back Yard Fenced and Front Yard
Parking
- 1 Car Attached Garage
- Driveway
Home Design
- Ranch Style House
- Brick Exterior Construction
- Shingle Roof
- Aluminum Siding
Interior Spaces
- Family Room
- Living Room
- Dining Room
- Utility Room
- Washer
- Carpet
- Neighborhood Views
Kitchen
- Eat-In Kitchen
- <<OvenToken>>
- Range<<rangeHoodToken>>
- <<microwave>>
- Dishwasher
- Disposal
Bedrooms and Bathrooms
- 3 Bedrooms
- 1 Full Bathroom
Partially Finished Basement
- Basement Fills Entire Space Under The House
- Laundry in Basement
Outdoor Features
- Patio
- Rain Gutters
Utilities
- Forced Air Heating and Cooling System
- Heating System Uses Natural Gas
- Natural Gas Connected
Community Details
- Marscott Meadow Subdivision
- Office
Ownership History
Purchase Details
Home Financials for this Owner
Home Financials are based on the most recent Mortgage that was taken out on this home.Purchase Details
Home Financials for this Owner
Home Financials are based on the most recent Mortgage that was taken out on this home.Purchase Details
Home Financials for this Owner
Home Financials are based on the most recent Mortgage that was taken out on this home.Purchase Details
Purchase Details
Home Financials for this Owner
Home Financials are based on the most recent Mortgage that was taken out on this home.Purchase Details
Similar Homes in Lansing, MI
Home Values in the Area
Average Home Value in this Area
Purchase History
| Date | Type | Sale Price | Title Company |
|---|---|---|---|
| Warranty Deed | $178,500 | None Listed On Document | |
| Quit Claim Deed | -- | None Listed On Document | |
| Warranty Deed | $155,500 | Transnation Title | |
| Interfamily Deed Transfer | -- | None Available | |
| Warranty Deed | $68,000 | Continental Title | |
| Trustee Deed | $57,300 | -- |
Mortgage History
| Date | Status | Loan Amount | Loan Type |
|---|---|---|---|
| Open | $173,145 | New Conventional | |
| Closed | $10,000 | New Conventional | |
| Previous Owner | $54,400 | New Conventional | |
| Previous Owner | $18,246 | Credit Line Revolving | |
| Previous Owner | $39,000 | Stand Alone First |
Property History
| Date | Event | Price | Change | Sq Ft Price |
|---|---|---|---|---|
| 04/01/2025 04/01/25 | Sold | $178,500 | -6.0% | $124 / Sq Ft |
| 02/12/2025 02/12/25 | Pending | -- | -- | -- |
| 01/24/2025 01/24/25 | Price Changed | $189,900 | -2.6% | $132 / Sq Ft |
| 12/18/2024 12/18/24 | For Sale | $194,900 | +25.3% | $135 / Sq Ft |
| 04/29/2024 04/29/24 | Sold | $155,500 | -5.8% | $110 / Sq Ft |
| 04/05/2024 04/05/24 | Pending | -- | -- | -- |
| 03/25/2024 03/25/24 | Price Changed | $165,000 | -5.7% | $117 / Sq Ft |
| 03/04/2024 03/04/24 | For Sale | $175,000 | -- | $124 / Sq Ft |
Tax History Compared to Growth
Tax History
| Year | Tax Paid | Tax Assessment Tax Assessment Total Assessment is a certain percentage of the fair market value that is determined by local assessors to be the total taxable value of land and additions on the property. | Land | Improvement |
|---|---|---|---|---|
| 2024 | $21 | $59,100 | $10,900 | $48,200 |
| 2023 | $2,494 | $54,000 | $10,900 | $43,100 |
| 2022 | $2,250 | $47,800 | $10,900 | $36,900 |
| 2021 | $2,203 | $48,100 | $8,000 | $40,100 |
| 2020 | $2,190 | $45,300 | $8,000 | $37,300 |
| 2019 | $2,144 | $42,500 | $8,000 | $34,500 |
| 2018 | $1,967 | $37,800 | $8,000 | $29,800 |
| 2017 | $1,883 | $37,800 | $8,000 | $29,800 |
| 2016 | $1,812 | $33,600 | $8,000 | $25,600 |
| 2015 | $1,812 | $32,200 | $16,044 | $16,156 |
| 2014 | $1,812 | $31,900 | $23,336 | $8,564 |
Agents Affiliated with this Home
-
Carrie Bond

Seller's Agent in 2025
Carrie Bond
White Pine Sotheby's International Realty
(517) 203-8274
84 Total Sales
-
Kennedi Carpenter
K
Buyer's Agent in 2025
Kennedi Carpenter
HOMEDATION Realty
(517) 889-5459
13 Total Sales
-
David Nichols
D
Seller's Agent in 2024
David Nichols
EXP Realty, LLC
(517) 285-6626
81 Total Sales
-
Jeff Burke

Seller Co-Listing Agent in 2024
Jeff Burke
EXP Realty, LLC
(517) 853-6385
358 Total Sales
-
Home Seekers
H
Buyer's Agent in 2024
Home Seekers
Berkshire Hathaway HomeServices
(517) 300-3637
346 Total Sales
Map
Source: Greater Lansing Association of Realtors®
MLS Number: 278982
APN: 01-05-10-252-081
- 6349 Beechfield Dr Unit 57
- 6347 Beechfield Dr
- 6328 Beechfield Dr Unit 75
- 6300 Beechfield Dr Unit 87
- 6215 Beechfield Dr Unit 4
- 6213 Beechfield Dr Unit 3
- 1745 Maisonette Dr Unit 53
- 1755 Maisonette Dr Unit 58
- 6704 Mill Stream Ln
- 1265 Roth Dr
- 6622 Aurelius Rd
- 4502 Bowline Ct
- 4485 Helmsway Dr
- 2702 Yachtsman Dr
- 6815 Aurelius Rd
- 2619 Schippell St
- 2670 Brigantine Dr
- 6969 Aurelius Rd
- 4269 Tamarack St
- 5041 E Willoughby Rd Unit 7
