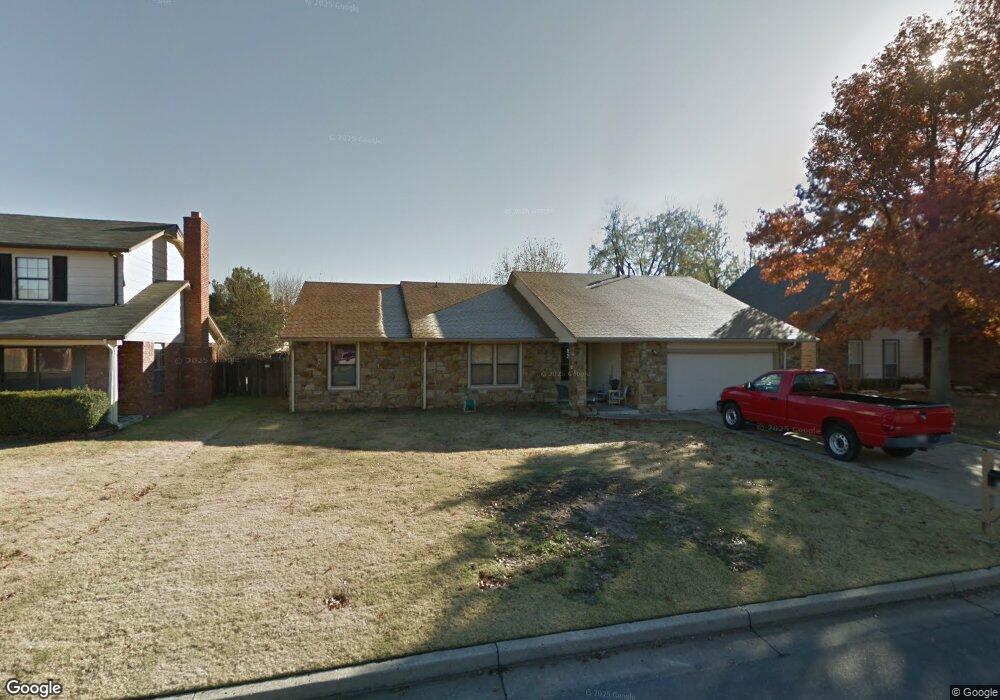6421 S 110th Ave E Tulsa, OK 74133
Southbrook NeighborhoodEstimated Value: $252,000 - $291,112
Studio
2
Baths
2,594
Sq Ft
$107/Sq Ft
Est. Value
About This Home
This home is located at 6421 S 110th Ave E, Tulsa, OK 74133 and is currently estimated at $277,278, approximately $106 per square foot. 6421 S 110th Ave E is a home located in Tulsa County with nearby schools including Thomas Jefferson Elementary School, Union 8th Grade Center, and Union 6th-7th Grade Center.
Ownership History
Date
Name
Owned For
Owner Type
Purchase Details
Closed on
Nov 19, 2024
Sold by
J Brooks Enterprises Llc
Bought by
Ramirez Stella
Current Estimated Value
Home Financials for this Owner
Home Financials are based on the most recent Mortgage that was taken out on this home.
Original Mortgage
$214,500
Outstanding Balance
$212,019
Interest Rate
6.32%
Mortgage Type
New Conventional
Estimated Equity
$65,259
Purchase Details
Closed on
May 31, 2024
Sold by
Milligan Michael E and Milligan Deann G
Bought by
J Brooks Enterprises Llc
Home Financials for this Owner
Home Financials are based on the most recent Mortgage that was taken out on this home.
Original Mortgage
$175,000
Interest Rate
7.1%
Mortgage Type
Construction
Purchase Details
Closed on
Jan 1, 1982
Create a Home Valuation Report for This Property
The Home Valuation Report is an in-depth analysis detailing your home's value as well as a comparison with similar homes in the area
Home Values in the Area
Average Home Value in this Area
Purchase History
| Date | Buyer | Sale Price | Title Company |
|---|---|---|---|
| Ramirez Stella | $279,500 | Titan Title | |
| J Brooks Enterprises Llc | $172,000 | Apex Title & Closing Services | |
| -- | $19,500 | -- |
Source: Public Records
Mortgage History
| Date | Status | Borrower | Loan Amount |
|---|---|---|---|
| Open | Ramirez Stella | $214,500 | |
| Previous Owner | J Brooks Enterprises Llc | $175,000 |
Source: Public Records
Tax History
| Year | Tax Paid | Tax Assessment Tax Assessment Total Assessment is a certain percentage of the fair market value that is determined by local assessors to be the total taxable value of land and additions on the property. | Land | Improvement |
|---|---|---|---|---|
| 2025 | $4,708 | $34,430 | $3,577 | $30,853 |
| 2024 | $2,715 | $22,295 | $2,942 | $19,353 |
| 2023 | $2,715 | $21,232 | $2,738 | $18,494 |
| 2022 | $2,694 | $20,222 | $3,295 | $16,927 |
| 2021 | $2,599 | $19,259 | $3,138 | $16,121 |
| 2020 | $2,561 | $19,259 | $3,138 | $16,121 |
| 2019 | $2,264 | $16,443 | $2,679 | $13,764 |
| 2018 | $2,188 | $15,934 | $2,596 | $13,338 |
| 2017 | $2,133 | $16,441 | $2,679 | $13,762 |
| 2016 | $2,021 | $15,962 | $2,973 | $12,989 |
| 2015 | $2,043 | $15,962 | $2,973 | $12,989 |
| 2014 | $1,951 | $15,962 | $2,973 | $12,989 |
Source: Public Records
Map
Nearby Homes
- 6526 S 111th East Ave
- 6538 S 109th East Ave
- 1908 N Cypress Ave
- 11329 E 61st St
- 4433 W Reno St
- 4441 W Queens St
- 4501 W Princeton St
- 6312 S 101st East Ave
- 4413 W Oakland St
- 4403 W Madison Place
- 2416 W Lansing Place
- 9707 E 62nd St
- 905 N Butternut Ave
- 1301 N Willow Ave
- 4501 W Hartford St
- 705 N Aster Ave
- 6253 S 92nd East Ave
- 9202 E 62nd Ct S
- 617 N Willow Ave
- 4408 W Elgin St
- 6421 S 110th East Ave
- 6415 S 110th East Ave
- 6509 S 110th East Ave
- 6407 S 110th East Ave
- 6407 S 110th Ave E
- 6510 S 111th East Ave
- 6517 S 110th East Ave
- 6422 S 110th East Ave
- 6416 S 111th East Ave
- 6416 S 111th Ave E
- 6510 S 110th East Ave
- 6416 S 110th East Ave
- 6518 S 111th East Ave
- 6518 S 110th Ave E
- 6408 S 111th East Ave
- 6518 S 110th East Ave
- 6403 S 110th East Ave
- 6408 S 110th East Ave
- 6521 S 110th East Ave
- 6521 S 110th Ave E
Your Personal Tour Guide
Ask me questions while you tour the home.
