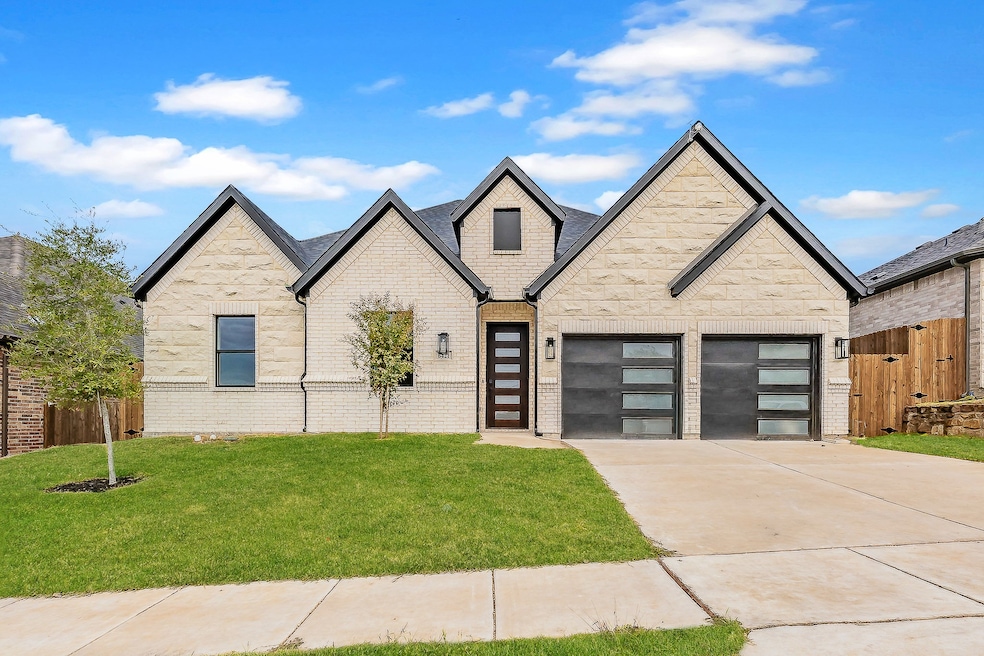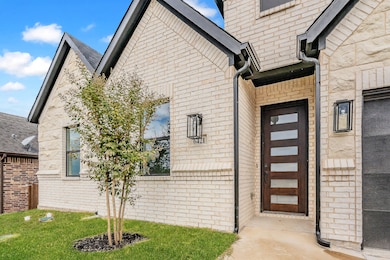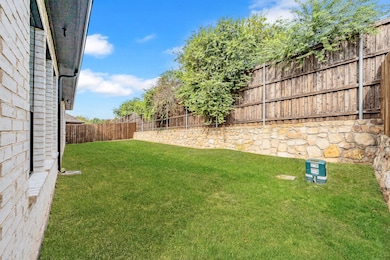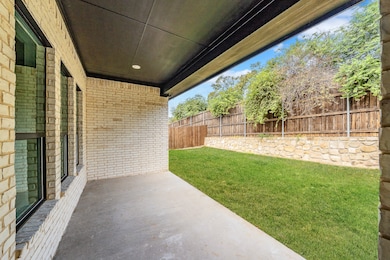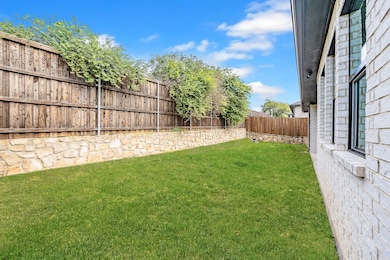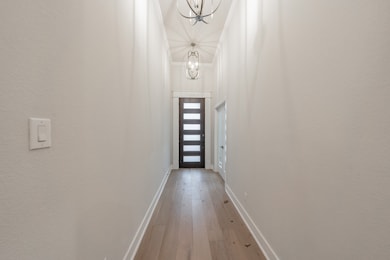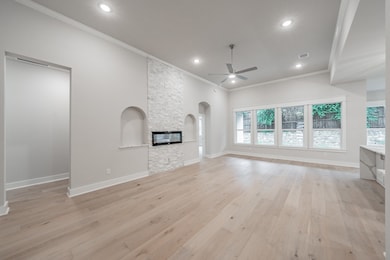6421 Saint George Ct North Richland Hills, TX 76180
Estimated payment $3,154/month
Highlights
- Popular Property
- Contemporary Architecture
- Granite Countertops
- Richland High School Rated A-
- Wood Flooring
- Covered Patio or Porch
About This Home
This home is located at 6421 Saint George Ct, North Richland Hills, TX 76180 and is currently priced at $499,000, approximately $240 per square foot. This property was built in 2025. 6421 Saint George Ct is a home located in Tarrant County with nearby schools including North Richland Middle School, Richland High School, and IL Texas North Richland Hills K-8.
Listing Agent
Benchmark Sold Team Inc. Brokerage Phone: 817-875-8631 License #0593285 Listed on: 11/07/2025
Home Details
Home Type
- Single Family
Year Built
- Built in 2025
Lot Details
- 5,510 Sq Ft Lot
- Lot Dimensions are 95 x 58
- Interior Lot
HOA Fees
- $25 Monthly HOA Fees
Parking
- 2 Car Attached Garage
- Multiple Garage Doors
- Garage Door Opener
Home Design
- Contemporary Architecture
- Brick Exterior Construction
- Slab Foundation
- Composition Roof
Interior Spaces
- 2,072 Sq Ft Home
- 1-Story Property
- Chandelier
- Decorative Lighting
- Decorative Fireplace
- Family Room with Fireplace
- Wood Flooring
Kitchen
- Eat-In Kitchen
- Electric Range
- Microwave
- Dishwasher
- Kitchen Island
- Granite Countertops
- Disposal
Bedrooms and Bathrooms
- 4 Bedrooms
- Walk-In Closet
- 2 Full Bathrooms
- Double Vanity
Laundry
- Laundry in Utility Room
- Washer and Electric Dryer Hookup
Schools
- Mullendore Elementary School
- Birdville High School
Additional Features
- Covered Patio or Porch
- Electric Water Heater
Community Details
- Association fees include management
- Diamond Park HOA
- Diamond Park Subdivision
Listing and Financial Details
- Legal Lot and Block 6 / 1
- Assessor Parcel Number 41732144
Map
Home Values in the Area
Average Home Value in this Area
Property History
| Date | Event | Price | List to Sale | Price per Sq Ft |
|---|---|---|---|---|
| 11/07/2025 11/07/25 | For Sale | $499,000 | -- | $241 / Sq Ft |
Source: North Texas Real Estate Information Systems (NTREIS)
MLS Number: 21107732
- 6425 Saint George Ct
- 6420 Saint George Ct
- 6428 Saint George Ct
- 4412 Diamond Loch N
- 3844 Diamond Loch W
- 3901 Glenwyck Dr
- 6444 Suncrest Ct
- 6533 Circleview Dr
- 3729 Dawn Dr
- 6629 Tabor St
- 4140 Rufe Snow Dr
- 3724 Venice Dr
- 6601 Victoria Ave
- 6596 Onyx Dr
- 6621 Onyx Dr N
- 6537 Cliffside Dr
- 6113 Glenview Dr
- 6753 Mike Dr
- 6721 Cylinda Sue Cir
- 3612 Holland Dr
- 4105 Westminster Way
- 4021 Garden Park Dr
- 6414 Onyx Dr N
- 6333 Tosca Dr Unit ID1143406P
- 6705 Manor Dr
- 6717 Victoria Ave
- 3630 Charles St
- 6305 Richland Plaza Dr
- 4300 Mackey Dr
- 4609 Biscayne Dr
- 7030 Glenview Dr Unit 62
- 7017 Briley Dr
- 3325 Willowcrest Dr
- 5633 Tourist Dr
- 3510 Reeves St
- 5613 Coventry Park Dr
- 4809 Blaney Ave
- 5000 Denton Hwy
- 6520 Park Place Dr
- 4701 Stirring Pathway
