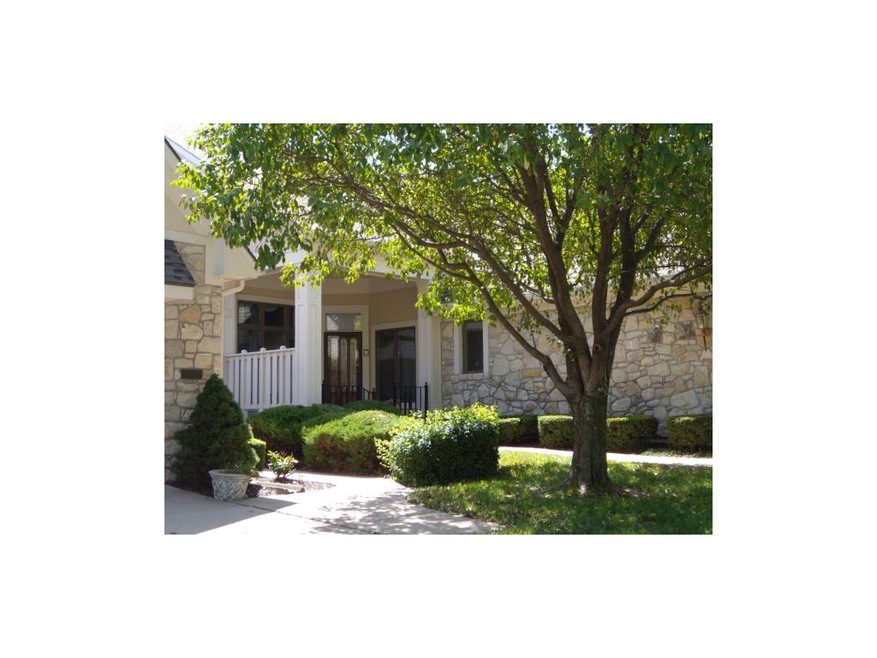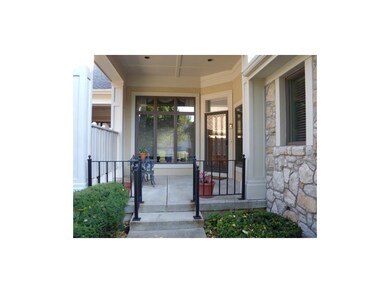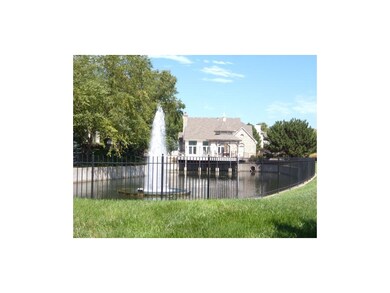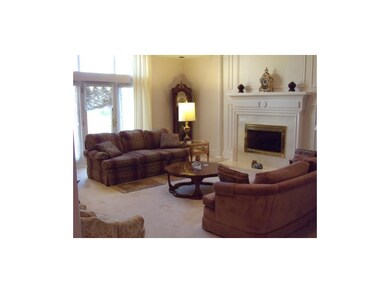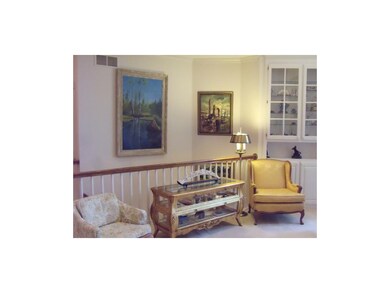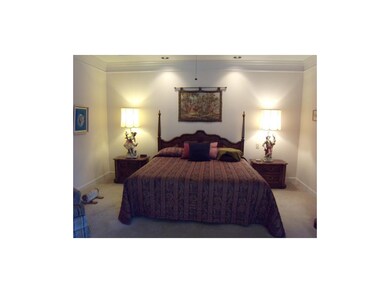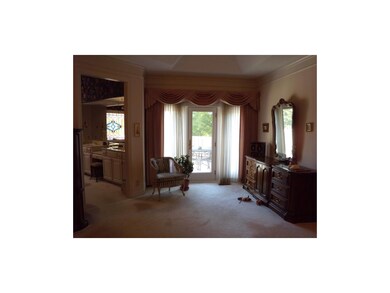
6421 W 92nd St Overland Park, KS 66212
Glenwood Business District NeighborhoodHighlights
- Family Room with Fireplace
- Vaulted Ceiling
- Main Floor Bedroom
- John Diemer Elementary School Rated A-
- Traditional Architecture
- Granite Countertops
About This Home
As of April 2021LARGE BELCOURT TOWNHOUSE/VILLA w/ ELEVATOR!!! Master on first, lovely office w/ Built-in bookcases,first floor laundry, & large eat-in kitchen. High ceilings + an elevator which is built-in next to master bedroom. 2 FP. w/ electric starters. Bright rooms w/ lg. Anderson windows. One owner who has now moved.
$2500 carpet allowance. Lower level features a 26 X16 den/library with detailed panelling. Huge storage.New roof (2011),water tank (July 2012),AC & New frunace (Spring 2012). Front entry is 22X6 w/ tile floor. Private front porch which accommodates
another space for sitting , & overlooks pond with sprayer-fountain jet.
Last Agent to Sell the Property
ReeceNichols- Leawood Town Center License #1999055393 Listed on: 09/04/2012

Last Buyer's Agent
Del Karmeier
ReeceNichols - Leawood South License #SP00047366
Property Details
Home Type
- Multi-Family
Est. Annual Taxes
- $4,552
HOA Fees
- $328 Monthly HOA Fees
Parking
- 2 Car Attached Garage
- Front Facing Garage
Home Design
- Traditional Architecture
- Villa
- Property Attached
- Composition Roof
- Stone Trim
Interior Spaces
- 2,883 Sq Ft Home
- Wet Bar: All Carpet, Walk-In Closet(s), Built-in Features, Fireplace, Carpet, Ceiling Fan(s), Hardwood, Cathedral/Vaulted Ceiling, All Window Coverings, Kitchen Island
- Built-In Features: All Carpet, Walk-In Closet(s), Built-in Features, Fireplace, Carpet, Ceiling Fan(s), Hardwood, Cathedral/Vaulted Ceiling, All Window Coverings, Kitchen Island
- Vaulted Ceiling
- Ceiling Fan: All Carpet, Walk-In Closet(s), Built-in Features, Fireplace, Carpet, Ceiling Fan(s), Hardwood, Cathedral/Vaulted Ceiling, All Window Coverings, Kitchen Island
- Skylights
- Shades
- Plantation Shutters
- Drapes & Rods
- Family Room with Fireplace
- 2 Fireplaces
- Living Room with Fireplace
- Formal Dining Room
- Den
- Laundry on main level
Kitchen
- Eat-In Country Kitchen
- Granite Countertops
- Laminate Countertops
Flooring
- Wall to Wall Carpet
- Linoleum
- Laminate
- Stone
- Ceramic Tile
- Luxury Vinyl Plank Tile
- Luxury Vinyl Tile
Bedrooms and Bathrooms
- 3 Bedrooms
- Main Floor Bedroom
- Cedar Closet: All Carpet, Walk-In Closet(s), Built-in Features, Fireplace, Carpet, Ceiling Fan(s), Hardwood, Cathedral/Vaulted Ceiling, All Window Coverings, Kitchen Island
- Walk-In Closet: All Carpet, Walk-In Closet(s), Built-in Features, Fireplace, Carpet, Ceiling Fan(s), Hardwood, Cathedral/Vaulted Ceiling, All Window Coverings, Kitchen Island
- Double Vanity
- <<tubWithShowerToken>>
Basement
- Walk-Out Basement
- Bedroom in Basement
Schools
- John Diemer Elementary School
- Sm South High School
Additional Features
- Enclosed patio or porch
- Many Trees
- City Lot
- Central Heating and Cooling System
Community Details
- Bel Court Condominium Subdivision
- On-Site Maintenance
Listing and Financial Details
- Exclusions: Refrig not inspected
- Assessor Parcel Number NP03710000 U13B
Ownership History
Purchase Details
Similar Homes in the area
Home Values in the Area
Average Home Value in this Area
Purchase History
| Date | Type | Sale Price | Title Company |
|---|---|---|---|
| Trustee Deed | -- | None Available |
Mortgage History
| Date | Status | Loan Amount | Loan Type |
|---|---|---|---|
| Previous Owner | $294,000 | Credit Line Revolving |
Property History
| Date | Event | Price | Change | Sq Ft Price |
|---|---|---|---|---|
| 07/13/2021 07/13/21 | Pending | -- | -- | -- |
| 07/13/2021 07/13/21 | For Sale | $530,000 | +14.0% | $183 / Sq Ft |
| 04/16/2021 04/16/21 | Sold | -- | -- | -- |
| 11/29/2012 11/29/12 | Sold | -- | -- | -- |
| 11/04/2012 11/04/12 | Pending | -- | -- | -- |
| 09/04/2012 09/04/12 | For Sale | $465,000 | -- | $161 / Sq Ft |
Tax History Compared to Growth
Tax History
| Year | Tax Paid | Tax Assessment Tax Assessment Total Assessment is a certain percentage of the fair market value that is determined by local assessors to be the total taxable value of land and additions on the property. | Land | Improvement |
|---|---|---|---|---|
| 2024 | $6,824 | $69,816 | $9,164 | $60,652 |
| 2023 | $6,248 | $63,480 | $9,164 | $54,316 |
| 2022 | $5,521 | $56,511 | $9,164 | $47,347 |
| 2021 | $5,289 | $51,739 | $7,964 | $43,775 |
| 2020 | $5,107 | $49,990 | $6,933 | $43,057 |
| 2019 | $4,867 | $47,690 | $6,933 | $40,757 |
| 2018 | $5,210 | $50,819 | $5,778 | $45,041 |
| 2017 | $5,094 | $48,864 | $5,778 | $43,086 |
| 2016 | $4,679 | $44,160 | $5,778 | $38,382 |
| 2015 | $4,194 | $40,354 | $5,778 | $34,576 |
| 2013 | -- | $38,111 | $5,778 | $32,333 |
Agents Affiliated with this Home
-
Mary Barickman

Seller's Agent in 2021
Mary Barickman
ReeceNichols- Leawood Town Center
(913) 709-4704
6 in this area
12 Total Sales
-
Rick Binkley

Buyer's Agent in 2021
Rick Binkley
Compass Realty Group
(913) 575-7168
1 in this area
101 Total Sales
-
D
Buyer's Agent in 2012
Del Karmeier
ReeceNichols - Leawood South
Map
Source: Heartland MLS
MLS Number: 1796451
APN: NP03710000-U13A
- 9111 Walmer St
- 6600 W 93rd Terrace
- 9100 Lamar Ave Unit 107
- 9307 Woodson Dr
- 9501 Glenwood St
- 9100 Dearborn St
- 9520 Lamar Ave
- 5916 W 90th St
- 5611 W 91st St
- 9015 Outlook Dr
- 5900 W 89th Terrace
- 9599 Outlook Dr
- 5303 Meadowbrook Pkwy
- 8738 Horton St
- 5700 W 97th St
- 8932 Nall Ave
- 6009 W 87th Terrace
- 6201 W 87th St
- 9849 Riggs St
- 8741 Reeds Rd
