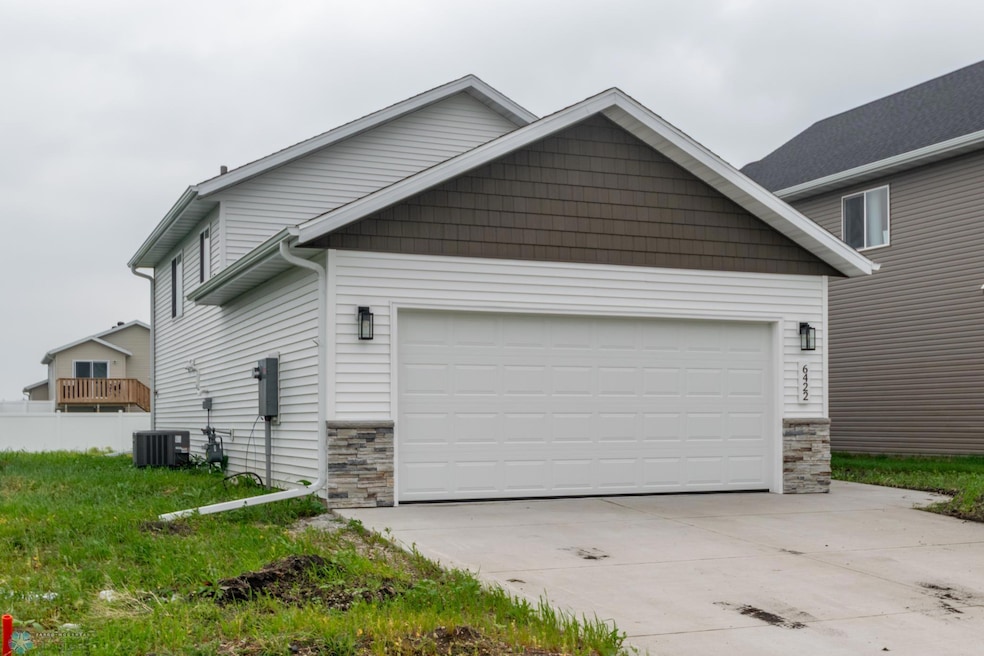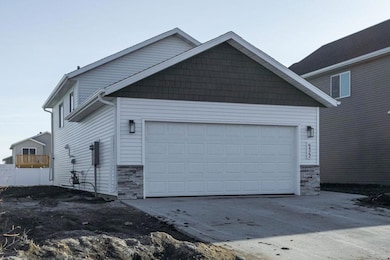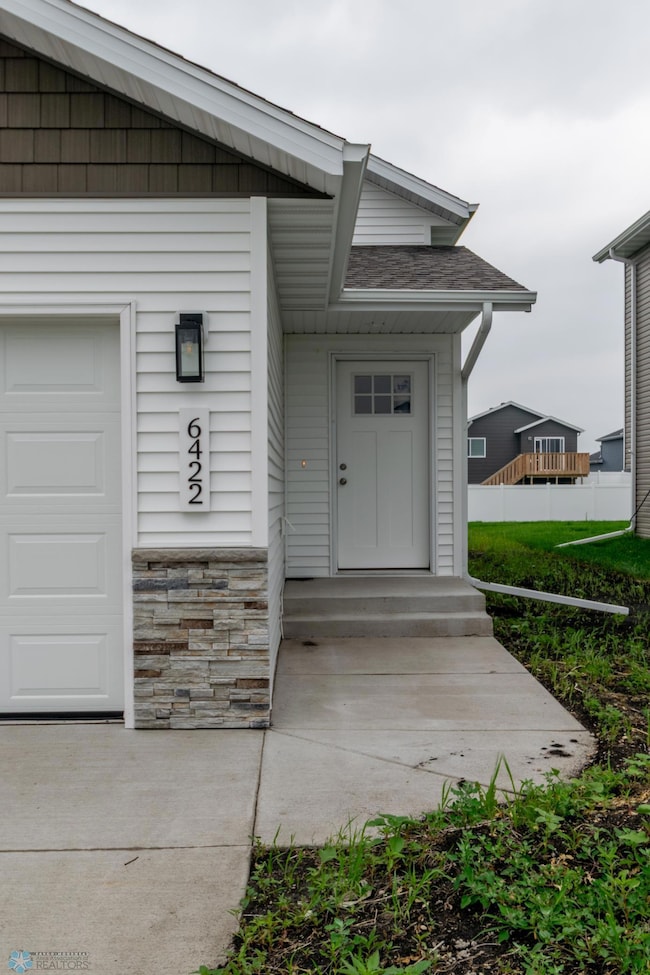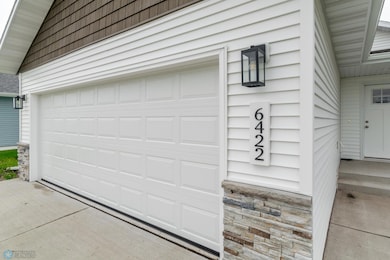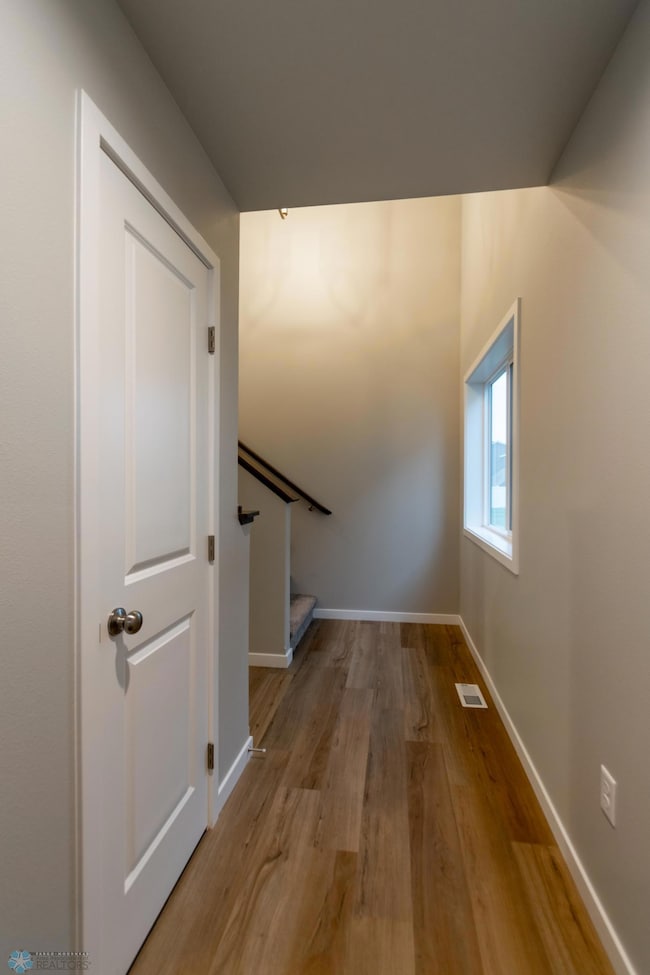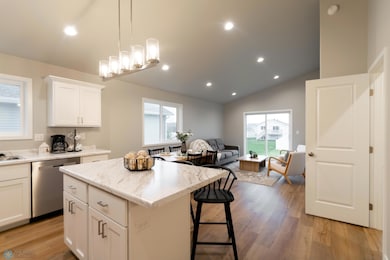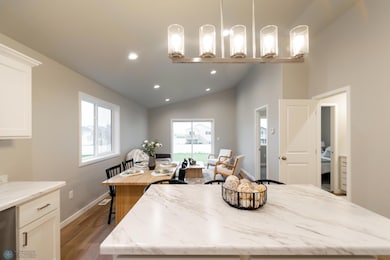6422 82nd Ave S Horace, ND 58047
Estimated payment $1,793/month
Total Views
4,100
3
Beds
2
Baths
1,534
Sq Ft
$190
Price per Sq Ft
Highlights
- New Construction
- No HOA
- Living Room
- Vaulted Ceiling
- 2 Car Attached Garage
- Laundry Room
About This Home
Check out this COMPLETED New Construction Bluestone home. This open-concept plan includes vaulted ceilings on the main level. Kitchen comes with painted cabinets, pantry, island and stainless steel appliances. Master bedroom on upper level with walk-in closet and Hollywood bath. Lower level is completed with 2-bedroom, 1-bath and spacious living area. 2-stall attached garage.
Home Details
Home Type
- Single Family
Est. Annual Taxes
- $3,083
Year Built
- Built in 2024 | New Construction
Lot Details
- 7,928 Sq Ft Lot
- Lot Dimensions are 48 x 165
Parking
- 2 Car Attached Garage
Home Design
- Bi-Level Home
- Vinyl Siding
Interior Spaces
- Vaulted Ceiling
- Family Room
- Living Room
- Dining Room
- Laundry Room
- Basement
Bedrooms and Bathrooms
- 3 Bedrooms
- 2 Full Bathrooms
Utilities
- Forced Air Heating and Cooling System
Community Details
- No Home Owners Association
- Built by BROOKSTONE PROPERTY, LLC
- Lakeview Add Subdivision
Listing and Financial Details
- Assessor Parcel Number 15301000250000
Map
Create a Home Valuation Report for This Property
The Home Valuation Report is an in-depth analysis detailing your home's value as well as a comparison with similar homes in the area
Home Values in the Area
Average Home Value in this Area
Tax History
| Year | Tax Paid | Tax Assessment Tax Assessment Total Assessment is a certain percentage of the fair market value that is determined by local assessors to be the total taxable value of land and additions on the property. | Land | Improvement |
|---|---|---|---|---|
| 2024 | $3,083 | $17,650 | $17,650 | $0 |
| 2023 | $3,137 | $17,650 | $17,650 | $0 |
| 2022 | $3,126 | $17,650 | $17,650 | $0 |
| 2021 | $2,742 | $500 | $500 | $0 |
Source: Public Records
Property History
| Date | Event | Price | List to Sale | Price per Sq Ft |
|---|---|---|---|---|
| 07/22/2025 07/22/25 | For Sale | $290,900 | -- | $190 / Sq Ft |
Source: NorthstarMLS
Source: NorthstarMLS
MLS Number: 6759291
APN: 15-3010-00250-000
Nearby Homes
- 6410 82nd Ave S
- 7604 82nd Ave S
- 6381 Saint Ann Ave
- 7681 81st Ave S
- 7699 81st Ave S
- 7693 81st Ave S
- 7687 81st Ave S
- 6309 83rd Ave S
- 7585 81st Ave S
- 7579 81st Ave S
- 7591 81st Ave S
- 7597 81st Ave S
- 6032 80th Ave S
- 6251 84th Ave S
- 6235 84th Ave S
- 6020 80th Ave S
- 6243 84th Ave S
- 6203 87th Ave S
- Benton Plan at Cub Creek - Cub Creek 2nd Addition
- Monroe Plan at Cub Creek - Cub Creek 2nd Addition
- 7994 Jacks Way
- 6718 68th St S
- 6733 67th Ave S
- 6751 66th Ave S
- 6747 66th Ave S
- 6715 66th Ave S
- 1001 60th Ave W
- 5476 Lori Ln W
- 4742 50th Ave S
- 4960 47th St S
- 4550 S 49th Ave
- 4685 49th Ave S
- 4850 46th St S
- 5800 S 38th St
- 4732 47th St S
- 5624 Tillstone Dr S
- 5676 38th St S
- 4452-4522 47th St S
- 4901 44th Ave S
- 5522 36th St S
