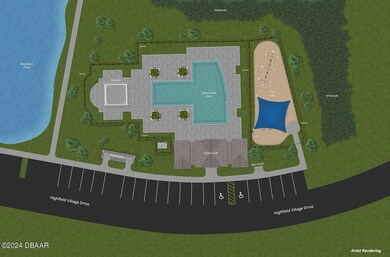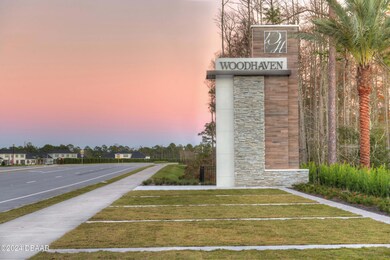
6422 Highfield Village Dr Port Orange, FL 32128
Cypress Head NeighborhoodHighlights
- Water Views
- Home Under Construction
- Gated Community
- Spruce Creek High School Rated A-
- Home fronts a pond
- Open Floorplan
About This Home
As of September 2024This home is equipped with advanced Smart Home and Energy Saving Features. Situated in a gated community with a pool, cabana, and tot lot. Zoned for the highly sought-after Spruce Creek schools, it's conveniently positioned near the Port Orange Pavilion, shopping, restaurants, and, of course, the beaches.
Last Agent to Sell the Property
ICI Select Realty Inc License #3427446 Listed on: 08/22/2024
Home Details
Home Type
- Single Family
Year Built
- 2024
Lot Details
- Home fronts a pond
- Property fronts a private road
- Front and Back Yard Sprinklers
HOA Fees
- $170 Monthly HOA Fees
Parking
- 3 Car Attached Garage
Property Views
- Water
- Woods
Home Design
- Traditional Architecture
- Block Foundation
- Slab Foundation
- Frame Construction
- Shingle Roof
- Composition Shingle
- Block And Beam Construction
- Stucco
Interior Spaces
- 2,537 Sq Ft Home
- 1-Story Property
- Open Floorplan
- Entrance Foyer
- Living Room
- Dining Room
- Washer and Electric Dryer Hookup
Kitchen
- Electric Oven
- Electric Cooktop
- Microwave
- Disposal
Flooring
- Carpet
- Tile
Bedrooms and Bathrooms
- 4 Bedrooms
- Split Bedroom Floorplan
- 3 Full Bathrooms
- Shower Only
Home Security
- Security Gate
- Smart Home
- Smart Thermostat
Outdoor Features
- Wetlands on Lot
- Covered patio or porch
Schools
- Cypress Creek Elementary School
- Creekside Middle School
- Spruce Creek High School
Utilities
- Central Heating and Cooling System
- 200+ Amp Service
- Electric Water Heater
Listing and Financial Details
- Assessor Parcel Number 633210000470
- Community Development District (CDD) fees
Community Details
Overview
- Association fees include ground maintenance
- Woodhaven Subdivision
- On-Site Maintenance
Recreation
- Community Playground
- Community Pool
- Jogging Path
Security
- Card or Code Access
- Gated Community
Ownership History
Purchase Details
Home Financials for this Owner
Home Financials are based on the most recent Mortgage that was taken out on this home.Similar Homes in Port Orange, FL
Home Values in the Area
Average Home Value in this Area
Purchase History
| Date | Type | Sale Price | Title Company |
|---|---|---|---|
| Special Warranty Deed | $810,324 | Southern Title Holdings |
Property History
| Date | Event | Price | Change | Sq Ft Price |
|---|---|---|---|---|
| 09/30/2024 09/30/24 | Sold | $810,324 | 0.0% | $319 / Sq Ft |
| 08/22/2024 08/22/24 | Pending | -- | -- | -- |
| 08/22/2024 08/22/24 | For Sale | $810,324 | -- | $319 / Sq Ft |
Tax History Compared to Growth
Tax History
| Year | Tax Paid | Tax Assessment Tax Assessment Total Assessment is a certain percentage of the fair market value that is determined by local assessors to be the total taxable value of land and additions on the property. | Land | Improvement |
|---|---|---|---|---|
| 2025 | -- | $356,491 | -- | -- |
| 2024 | -- | $73,500 | $73,500 | -- |
| 2023 | -- | $73,500 | $73,500 | -- |
Agents Affiliated with this Home
-
Ali Kargar
A
Seller's Agent in 2024
Ali Kargar
ICI Select Realty Inc
12 in this area
344 Total Sales
-
Ali H Kargar

Buyer's Agent in 2024
Ali H Kargar
ICI Select Realty Inc
(386) 366-0091
10 in this area
2,209 Total Sales
Map
Source: Daytona Beach Area Association of REALTORS®
MLS Number: 1203003
APN: 6332-10-00-0470
- 6454 Highfield Village Dr
- 6459 Highfield Village Dr
- 6457 Highfield Village Dr
- 6402 Limerick Ln
- 6341 Hanfield Dr
- 6287 Woodhaven Village Dr
- 6281 Woodhaven Village Dr
- 6289 W Fallsgrove Ln
- 723 Oakwater Ln
- 6269 Woodhaven Village Dr
- 6382 Longlake Dr
- 6277 W Fallsgrove Ln
- 6254 Woodhaven Village Dr
- 6456 Roseberry Ct
- 6271 W Fallsgrove Ln
- 6273 Paradise Island Ct
- 6263 W Fallsgrove Ln
- 6239 Woodhaven Village Dr
- 766 Park Springs Ct
- 1139 Crystal Creek Dr


