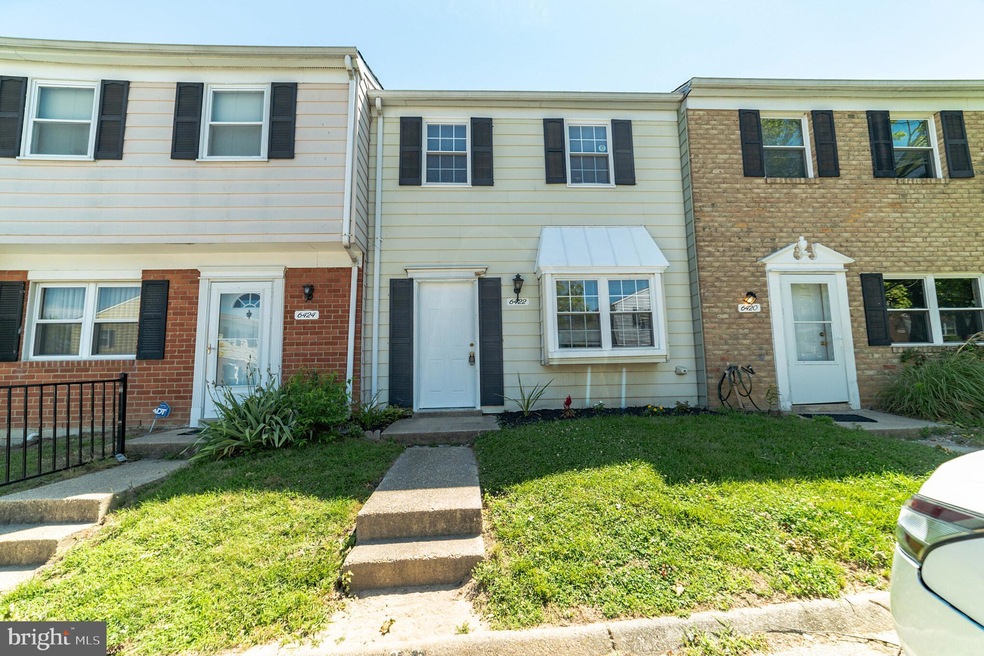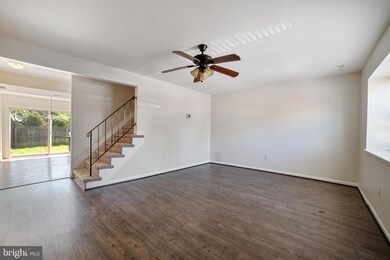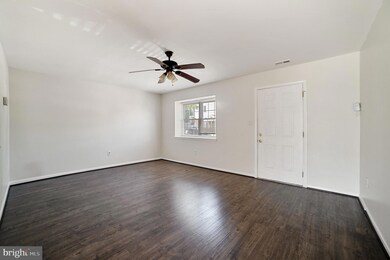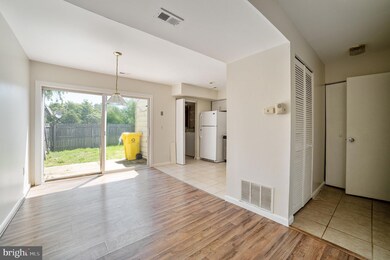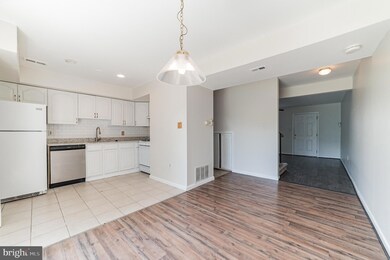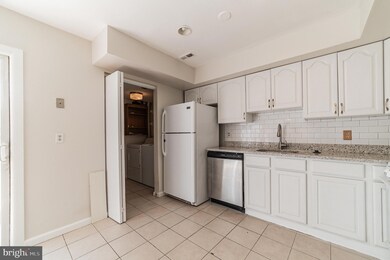
6422 Jefferson Place Glen Burnie, MD 21061
Ferndale NeighborhoodEstimated Value: $234,301 - $242,000
Highlights
- Colonial Architecture
- Community Pool
- Ceramic Tile Flooring
- Traditional Floor Plan
- Community Playground
- Central Air
About This Home
As of November 2021Why rent when you can own this adorable 2 level townhouse for less??!! Main level features new luxury vinyl planked flooring in living and dining areas. The open kitchen has brand new granite countertops and subway backsplash. Laundry room on main level. Fenced-in backyard w/ patio backs to large common area. 3 Spacious bedrooms upstairs with newer carpet. Close to shopping, dining, all major hwys and Baltimore. Community pool & playground.
Last Agent to Sell the Property
4th Colony Realty License #05995 Listed on: 08/04/2021
Townhouse Details
Home Type
- Townhome
Est. Annual Taxes
- $1,803
Year Built
- Built in 1974
Lot Details
- Property is in very good condition
HOA Fees
- $191 Monthly HOA Fees
Home Design
- Colonial Architecture
- Aluminum Siding
Interior Spaces
- 1,152 Sq Ft Home
- Property has 2 Levels
- Traditional Floor Plan
- Ceiling Fan
- Combination Kitchen and Dining Room
- Laundry on main level
Flooring
- Carpet
- Ceramic Tile
- Vinyl
Bedrooms and Bathrooms
- 3 Bedrooms
Parking
- On-Street Parking
- 1 Assigned Parking Space
Utilities
- Central Air
- Heat Pump System
- Electric Water Heater
Listing and Financial Details
- Assessor Parcel Number 020539402780305
Community Details
Overview
- Association fees include common area maintenance, management, sewer, water, pool(s), exterior building maintenance
- Heritage Hill Co Community
- Heritage Hill Condo Subdivision
Recreation
- Community Playground
- Community Pool
Pet Policy
- Breed Restrictions
Ownership History
Purchase Details
Home Financials for this Owner
Home Financials are based on the most recent Mortgage that was taken out on this home.Purchase Details
Home Financials for this Owner
Home Financials are based on the most recent Mortgage that was taken out on this home.Purchase Details
Home Financials for this Owner
Home Financials are based on the most recent Mortgage that was taken out on this home.Purchase Details
Purchase Details
Purchase Details
Home Financials for this Owner
Home Financials are based on the most recent Mortgage that was taken out on this home.Similar Homes in Glen Burnie, MD
Home Values in the Area
Average Home Value in this Area
Purchase History
| Date | Buyer | Sale Price | Title Company |
|---|---|---|---|
| Hernandez Mario E Rodriguez | $195,000 | Harvest Title & Escrow Llc | |
| Cox Shaun | $212,000 | -- | |
| Cox Shaun | $212,000 | -- | |
| Thorne Pamela R | $135,000 | -- | |
| Burkhart Robert K | $91,500 | -- | |
| Mcgee Warren W | $68,000 | -- |
Mortgage History
| Date | Status | Borrower | Loan Amount |
|---|---|---|---|
| Open | Hernandez Mario E Rodriguez | $146,250 | |
| Previous Owner | Cox Shaun | $211,900 | |
| Previous Owner | Cox Shaun | $212,000 | |
| Previous Owner | Cox Shaun | $212,000 | |
| Previous Owner | Thorne Pamela R | $115,000 | |
| Previous Owner | Mcgee Warren W | $51,000 |
Property History
| Date | Event | Price | Change | Sq Ft Price |
|---|---|---|---|---|
| 11/04/2021 11/04/21 | Sold | $195,000 | +2.7% | $169 / Sq Ft |
| 10/06/2021 10/06/21 | Pending | -- | -- | -- |
| 09/28/2021 09/28/21 | Price Changed | $189,900 | -2.6% | $165 / Sq Ft |
| 09/27/2021 09/27/21 | For Sale | $195,000 | 0.0% | $169 / Sq Ft |
| 09/12/2021 09/12/21 | Off Market | $195,000 | -- | -- |
| 08/04/2021 08/04/21 | For Sale | $195,000 | 0.0% | $169 / Sq Ft |
| 03/04/2019 03/04/19 | Rented | $1,550 | 0.0% | -- |
| 02/28/2019 02/28/19 | Under Contract | -- | -- | -- |
| 02/28/2019 02/28/19 | For Rent | $1,550 | +14.8% | -- |
| 10/01/2015 10/01/15 | Rented | $1,350 | 0.0% | -- |
| 09/07/2015 09/07/15 | Under Contract | -- | -- | -- |
| 08/07/2015 08/07/15 | For Rent | $1,350 | -- | -- |
Tax History Compared to Growth
Tax History
| Year | Tax Paid | Tax Assessment Tax Assessment Total Assessment is a certain percentage of the fair market value that is determined by local assessors to be the total taxable value of land and additions on the property. | Land | Improvement |
|---|---|---|---|---|
| 2024 | $2,356 | $177,400 | $0 | $0 |
| 2023 | $2,245 | $170,000 | $0 | $0 |
| 2022 | $2,056 | $162,600 | $60,000 | $102,600 |
| 2021 | $1,818 | $139,900 | $0 | $0 |
| 2020 | $1,539 | $117,200 | $0 | $0 |
| 2019 | $1,303 | $94,500 | $20,000 | $74,500 |
| 2018 | $949 | $93,600 | $0 | $0 |
| 2017 | $1,275 | $92,700 | $0 | $0 |
| 2016 | -- | $91,800 | $0 | $0 |
| 2015 | -- | $91,800 | $0 | $0 |
| 2014 | -- | $91,800 | $0 | $0 |
Agents Affiliated with this Home
-
Katerina Erhard

Seller's Agent in 2021
Katerina Erhard
4th Colony Realty
(410) 980-6210
1 in this area
123 Total Sales
-
Valerie Schaffner

Seller Co-Listing Agent in 2021
Valerie Schaffner
4th Colony Realty
(443) 255-1173
1 in this area
61 Total Sales
-
Stefany Ramirez

Buyer's Agent in 2021
Stefany Ramirez
Long & Foster
(240) 654-2526
1 in this area
80 Total Sales
Map
Source: Bright MLS
MLS Number: MDAA2006106
APN: 05-394-02780305
- 6408 Jefferson Place
- 6424 Lincoln Ct
- 302 Juneberry Way Unit 3B
- 353 Lindera Ct Unit 2
- 36 Brooks Terrace Rd
- 300 Milton Ave
- 1604 Ruskin Rd
- 109 Water Fountain Way Unit 30
- 318 Holy Cross Rd
- 105 Water Fountain Way Unit 201
- 404 Cresswell Rd
- 1614 Sunshine St
- 6604 Rapid Water Way Unit 102
- 6601 Rapid Water Way Unit 301
- 204 Cedar Hill Rd
- 220 Cresswell Rd
- 6605 Rapid Water Way Unit 301
- 206 Wellham Ave NW
- 201 Water Fountain Ct Unit 302
- 6607 Rapid Water Way Unit 103
- 6422 Jefferson Place
- 6424 Jefferson Place
- 6428 Jefferson Place
- 6418 Jefferson Place
- 6430 Jefferson Place
- 6416 Jefferson Place
- 6426 Jefferson Place
- 6432 Jefferson Place
- 6414 Jefferson Place
- 6419 Washington Square
- 6440 Washington Square
- 6434 Jefferson Place
- 6412 Jefferson Place
- 6442 Washington Square
- 6423 Washington Square
- 6436 Jefferson Place
- 6425 Washington Square
- 6438 Jefferson Place
- 6446 Washington Square
- 6400 Jefferson Place
