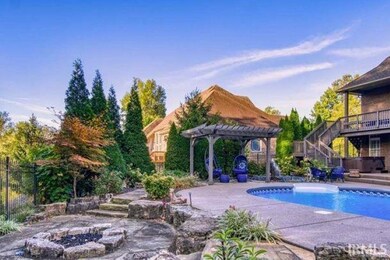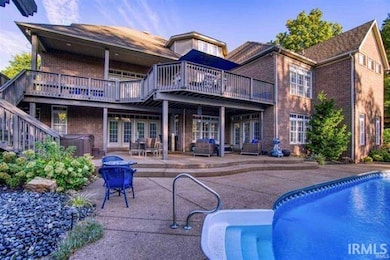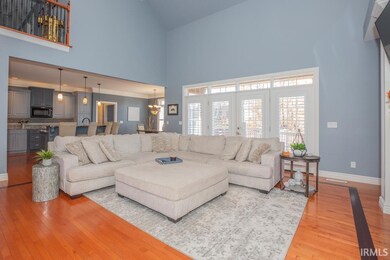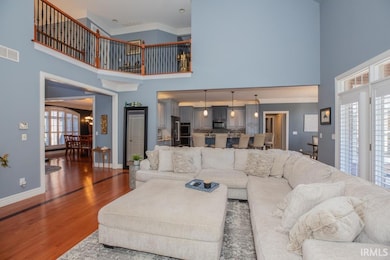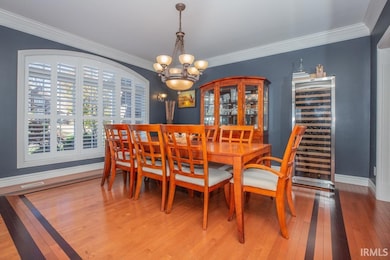
6422 Pebble Point Ct Newburgh, IN 47630
Highlights
- In Ground Pool
- Open Floorplan
- Radiant Floor
- Castle North Middle School Rated A-
- Vaulted Ceiling
- Traditional Architecture
About This Home
As of April 2025This Amazing home has been meticulously maintained & continuously updated. The two story foyer features hardwood flooring with direct access to a private Study which has 2 story ceilings, glass french doors a built-in desk & cabinets. Also just off the entry is a large formal Dining room with extensive crown molding, hardwood flooring and large arched windows. Continuing through the main level is a spacious Great Room that features 2 story ceilings, built in bookshelves on either side of a gas fireplace as well as hardwood flooring with access to a large deck that overlooks an amazing back yard. The kitchen features a butlers pantry for serving guests an Island and a breakfat nook, black stainless appliances, double ovens, granite counters. The Master suite features a double trey ceiling, extensive crown moldings, hardwood flooring and one of the most fantastic walk in closets you will ever find including an Island full of drawers and custom designed adjustable shelving. The Master bath has also been updated with double vanities & vessel sinks a makeup area, radiant heated floors, granite counters a 2 person walk in shower as well as a seperate bubble tub. Also, on the main level is a powder room and a large laundry room with updated tile floors & newer cabinets as well as a utility sink. There is a 4 Car attached Garage with a car washing/detailing area complete with washer & Dryer hook-ups. Upstairs there are 3 large guest suites each with their own private bath and walk in closet. Downstairs there is another family living area as well as a 2nd fully applianced kitchen and seating areas plus a large Recreation room with a pool table and a very well equipped fitness center as well as a 5th full bath. The walk-out lower level leads to a backyard paradise. You will love the in ground salt water pool with numerous seating areas some covered a hot tub & a stone fire pit. All of this and there is still plenty of fenced green area for your pets and guests to enjoy. Additional features include: Plantation Shutters throughout the entire home, extensive landscaping that includes stone steps from the pool to a stone seating area complete with a fire pit and fantastic views of the pool. The upstairs guest suites have also been recently recarpeted and both of the HVAC systems one up and one down have been updated & maintained as well as both water heaters. Also included is a water softener, 9 flat screen tv's wall mounted and all of the appliances in both kitchens.
Last Agent to Sell the Property
F.C. TUCKER EMGE Brokerage Phone: 812-853-3381 Listed on: 02/18/2025

Home Details
Home Type
- Single Family
Est. Annual Taxes
- $5,506
Year Built
- Built in 2004
Lot Details
- 0.43 Acre Lot
- Lot Dimensions are 119 x 157.40
- Backs to Open Ground
- Cul-De-Sac
- Rural Setting
- Property is Fully Fenced
- Decorative Fence
- Aluminum or Metal Fence
- Landscaped
- Sloped Lot
- Irrigation
HOA Fees
- $21 Monthly HOA Fees
Parking
- 4 Car Attached Garage
- Aggregate Flooring
- Garage Door Opener
- Driveway
- Off-Street Parking
Home Design
- Traditional Architecture
- Brick Exterior Construction
- Shingle Roof
- Asphalt Roof
Interior Spaces
- 2-Story Property
- Open Floorplan
- Built-in Bookshelves
- Built-In Features
- Crown Molding
- Tray Ceiling
- Vaulted Ceiling
- Ceiling Fan
- Gas Log Fireplace
- Double Pane Windows
- Insulated Windows
- Entrance Foyer
- Formal Dining Room
Kitchen
- Kitchenette
- Eat-In Kitchen
- Breakfast Bar
- Walk-In Pantry
- Electric Oven or Range
- Kitchen Island
- Stone Countertops
- Built-In or Custom Kitchen Cabinets
- Utility Sink
- Disposal
Flooring
- Wood
- Carpet
- Radiant Floor
- Ceramic Tile
Bedrooms and Bathrooms
- 4 Bedrooms
- Split Bedroom Floorplan
- En-Suite Primary Bedroom
- Walk-In Closet
- Double Vanity
- Bathtub With Separate Shower Stall
Laundry
- Laundry on main level
- Washer and Electric Dryer Hookup
Finished Basement
- Walk-Out Basement
- Walk-Up Access
- 1 Bathroom in Basement
Home Security
- Home Security System
- Fire and Smoke Detector
Eco-Friendly Details
- Energy-Efficient Appliances
- Energy-Efficient HVAC
- Energy-Efficient Thermostat
Outdoor Features
- In Ground Pool
- Covered Deck
- Covered patio or porch
Schools
- Yankeetown Elementary School
- Castle North Middle School
- Castle High School
Utilities
- Forced Air Zoned Heating and Cooling System
- High-Efficiency Furnace
- Heating System Uses Gas
Listing and Financial Details
- Assessor Parcel Number 87-15-01-103-060.000-019
Community Details
Overview
- River Ridge Subdivision
Amenities
- Community Fire Pit
Recreation
- Community Pool
Ownership History
Purchase Details
Home Financials for this Owner
Home Financials are based on the most recent Mortgage that was taken out on this home.Purchase Details
Home Financials for this Owner
Home Financials are based on the most recent Mortgage that was taken out on this home.Purchase Details
Home Financials for this Owner
Home Financials are based on the most recent Mortgage that was taken out on this home.Similar Homes in Newburgh, IN
Home Values in the Area
Average Home Value in this Area
Purchase History
| Date | Type | Sale Price | Title Company |
|---|---|---|---|
| Warranty Deed | -- | None Listed On Document | |
| Warranty Deed | $681,750 | Regional Title Services Llc | |
| Warranty Deed | -- | None Available |
Mortgage History
| Date | Status | Loan Amount | Loan Type |
|---|---|---|---|
| Open | $973,900 | New Conventional | |
| Previous Owner | $85,000 | Future Advance Clause Open End Mortgage | |
| Previous Owner | $545,000 | New Conventional | |
| Previous Owner | $545,400 | New Conventional | |
| Previous Owner | $63,000 | Unknown | |
| Previous Owner | $504,000 | New Conventional |
Property History
| Date | Event | Price | Change | Sq Ft Price |
|---|---|---|---|---|
| 04/28/2025 04/28/25 | Sold | $973,900 | -2.6% | $163 / Sq Ft |
| 03/03/2025 03/03/25 | Pending | -- | -- | -- |
| 02/18/2025 02/18/25 | For Sale | $999,999 | +46.7% | $167 / Sq Ft |
| 01/10/2020 01/10/20 | Sold | $681,750 | -6.0% | $114 / Sq Ft |
| 12/17/2019 12/17/19 | Pending | -- | -- | -- |
| 10/21/2019 10/21/19 | Price Changed | $725,000 | -1.4% | $122 / Sq Ft |
| 09/25/2019 09/25/19 | For Sale | $735,000 | -- | $123 / Sq Ft |
Tax History Compared to Growth
Tax History
| Year | Tax Paid | Tax Assessment Tax Assessment Total Assessment is a certain percentage of the fair market value that is determined by local assessors to be the total taxable value of land and additions on the property. | Land | Improvement |
|---|---|---|---|---|
| 2024 | $5,656 | $674,800 | $44,400 | $630,400 |
| 2023 | $5,452 | $651,700 | $44,400 | $607,300 |
| 2022 | $5,571 | $630,400 | $40,400 | $590,000 |
| 2021 | $5,369 | $568,100 | $40,400 | $527,700 |
| 2020 | $5,913 | $598,900 | $42,000 | $556,900 |
| 2019 | $6,122 | $614,500 | $42,000 | $572,500 |
| 2018 | $5,798 | $597,300 | $42,000 | $555,300 |
| 2017 | $5,509 | $573,000 | $42,000 | $531,000 |
| 2016 | $5,508 | $575,400 | $41,400 | $534,000 |
| 2014 | $5,476 | $594,600 | $43,100 | $551,500 |
| 2013 | $5,134 | $571,300 | $43,200 | $528,100 |
Agents Affiliated with this Home
-
Randy Brown

Seller's Agent in 2025
Randy Brown
F.C. TUCKER EMGE
(812) 455-9090
28 in this area
93 Total Sales
-
Jodi Fehrenbacher

Buyer's Agent in 2025
Jodi Fehrenbacher
F.C. TUCKER EMGE
(812) 480-8886
6 in this area
87 Total Sales
-
Julie Bosma

Seller's Agent in 2020
Julie Bosma
ERA FIRST ADVANTAGE REALTY, INC
(812) 457-6968
100 in this area
309 Total Sales
-
Carolyn McClintock

Buyer's Agent in 2020
Carolyn McClintock
F.C. TUCKER EMGE
(812) 457-6281
121 in this area
561 Total Sales
Map
Source: Indiana Regional MLS
MLS Number: 202505058
APN: 87-15-01-103-060.000-019
- 6444 Pebble Point Ct
- 6488 Pebble Point Ct
- 6455 Water Stone Ct
- 6655 River Ridge Dr
- 6666 Hillsgate Ct
- 6722 Muirfield Ct
- 6377 W State Route 66
- 7266 Lakevale Dr
- State Rd 66 Hwy
- 5411 Woodridge Dr
- 6195 Ashford Cir
- 623 Forest Park Dr
- 5822 Anderson Rd
- 6181 Glenview Dr
- 6182 Glenview Dr
- 713 Carole Place
- 1 Hillside Trail
- 5582 Hillside Trail
- 7555 Upper Meadow Rd
- 4787 County Road 600 W

