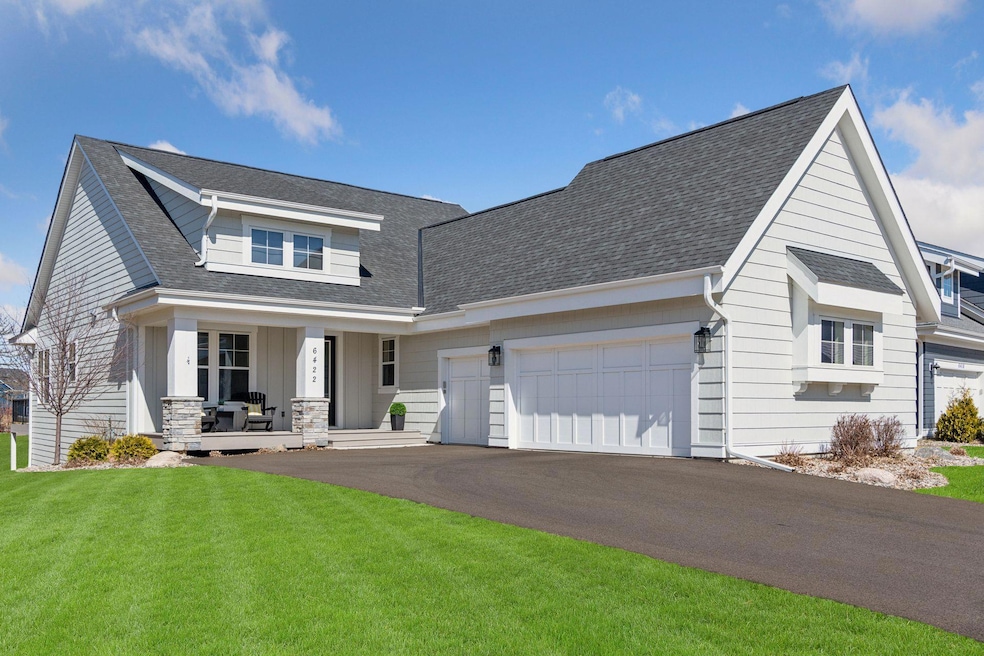
6422 Timber Arch Dr Chaska, MN 55318
Highlights
- Deck
- Double Oven
- The kitchen features windows
- Carver Elementary School Rated A-
- Stainless Steel Appliances
- 3 Car Attached Garage
About This Home
As of June 2025Experience tranquil living while still enjoying city conveniences in The Harvest, a highly sought-after community just minutes from historic downtown Chaska. This exceptional Villa offers one level living with two bedrooms, two full bathrooms and a flex room overlooking the beautiful Savanna Oaks Park and wetlands. Bathed in natural light, the open floor plan features a wall of windows and dramatic 12-foot ceilings in the main living area. You will appreciate the kitchen's oversized center island with
abundant storage, double oven, custom soft-close cabinetry (with pull-out shelving), and a walk-in pantry—ideal for cooking and entertaining.
The unique 27-foot deck provides an additional outdoor living space ample enough for both a dining table and lounge seating around the firepit. The primary bedroom offers a serene retreat with a double vanity, soaking tub, large tile shower, private toilet closet, and spacious walk-in closet. The convenient main level laundry and mudroom feature a bench and adjustable built-in storage shelving.
An open staircase leads to the lower level family and game room with lookout windows, where you could add a wet bar to customize the space further. The lower level also includes a third bedroom and bathroom, plus large storage room that could be converted into a fourth bedroom or exercise room. Additional perks include a three-car garage and HOA provided snow removal and lawn care, allowing you more time to enjoy the neighborhood walking/biking paths or the shopping & entertainment options in Eden Prairie, just 10 minutes away. Don’t miss this opportunity to own a Villa in The Harvest community; only one remains available!
Last Agent to Sell the Property
Engel & Volkers Minneapolis Downtown Listed on: 04/11/2025

Home Details
Home Type
- Single Family
Est. Annual Taxes
- $7,232
Year Built
- Built in 2020
Lot Details
- 10,019 Sq Ft Lot
- Lot Dimensions are 87x178x33x176
HOA Fees
- $238 Monthly HOA Fees
Parking
- 3 Car Attached Garage
Home Design
- Flex
- Pitched Roof
Interior Spaces
- 1-Story Property
- Family Room
- Living Room with Fireplace
- Storage Room
Kitchen
- Double Oven
- Cooktop
- Microwave
- Dishwasher
- Stainless Steel Appliances
- Disposal
- The kitchen features windows
Bedrooms and Bathrooms
- 3 Bedrooms
Laundry
- Dryer
- Washer
Finished Basement
- Sump Pump
- Drain
- Natural lighting in basement
Utilities
- Forced Air Heating and Cooling System
- Humidifier
- 200+ Amp Service
Additional Features
- Air Exchanger
- Deck
Community Details
- Association fees include lawn care, professional mgmt, trash, snow removal
- Sharper Management Association, Phone Number (952) 224-4777
- Harvest West Subdivision
Listing and Financial Details
- Assessor Parcel Number 301920620
Ownership History
Purchase Details
Home Financials for this Owner
Home Financials are based on the most recent Mortgage that was taken out on this home.Purchase Details
Home Financials for this Owner
Home Financials are based on the most recent Mortgage that was taken out on this home.Purchase Details
Home Financials for this Owner
Home Financials are based on the most recent Mortgage that was taken out on this home.Similar Homes in Chaska, MN
Home Values in the Area
Average Home Value in this Area
Purchase History
| Date | Type | Sale Price | Title Company |
|---|---|---|---|
| Warranty Deed | $700,000 | Gibraltar Title | |
| Limited Warranty Deed | $557,564 | Esquire Title Services Llc | |
| Deed | $190,000 | -- | |
| Deed | $557,600 | -- |
Mortgage History
| Date | Status | Loan Amount | Loan Type |
|---|---|---|---|
| Previous Owner | $350,000 | Credit Line Revolving | |
| Previous Owner | $300,000 | New Conventional | |
| Previous Owner | $190,000 | No Value Available | |
| Previous Owner | -- | No Value Available | |
| Closed | $300,000 | No Value Available |
Property History
| Date | Event | Price | Change | Sq Ft Price |
|---|---|---|---|---|
| 06/30/2025 06/30/25 | Sold | $700,000 | 0.0% | $230 / Sq Ft |
| 05/20/2025 05/20/25 | Pending | -- | -- | -- |
| 04/11/2025 04/11/25 | For Sale | $699,900 | -- | $230 / Sq Ft |
Tax History Compared to Growth
Tax History
| Year | Tax Paid | Tax Assessment Tax Assessment Total Assessment is a certain percentage of the fair market value that is determined by local assessors to be the total taxable value of land and additions on the property. | Land | Improvement |
|---|---|---|---|---|
| 2025 | $7,806 | $632,400 | $150,000 | $482,400 |
| 2024 | $7,232 | $624,300 | $130,000 | $494,300 |
| 2023 | $6,996 | $596,800 | $130,000 | $466,800 |
| 2022 | $6,986 | $602,200 | $130,000 | $472,200 |
| 2021 | $960 | $89,300 | $89,300 | $0 |
| 2020 | $746 | $89,300 | $89,300 | $0 |
Agents Affiliated with this Home
-
C
Seller's Agent in 2025
Cristy Blake
Engel & Völkers Minneapolis
-
S
Buyer's Agent in 2025
Stephanie Boegeman
RE/MAX Results
Map
Source: NorthstarMLS
MLS Number: 6697804
APN: 30.1920620
- 6501 Timber Arch Dr
- 6455 Timber Arch Dr
- 6520 Timber Arch Dr
- 6544 Timber Arch Dr
- 6552 Timber Arch Dr
- 4150 Big Woods Blvd
- 6565 Timber Arch Dr
- 4386 Millstone Ct NE
- 4644 Percheron Blvd
- 3959 Founders Path
- 4311 Deere Trail
- 4310 Deere Trail
- 3943 Founders Path
- 4601 Percheron Blvd
- 4324 Deere Trail
- 3840 Vista View Dr
- 4578 Percheron Blvd
- 4574 Percheron Blvd
- 3866 Founders Path
- 3917 Carver Path






