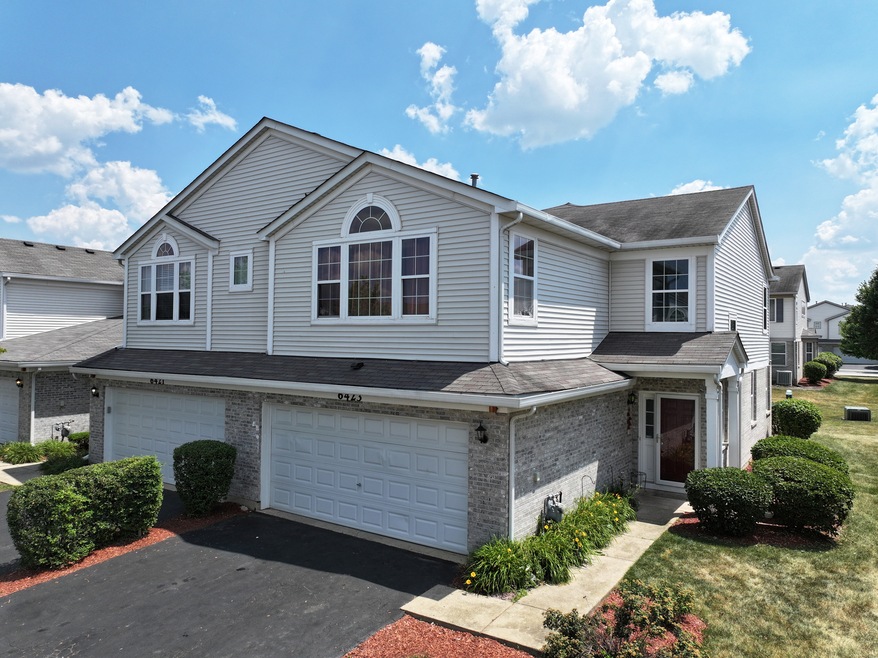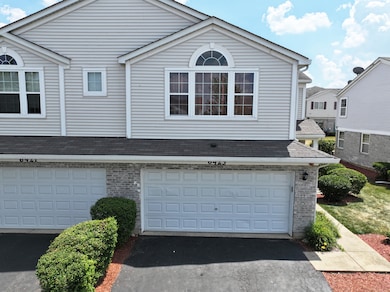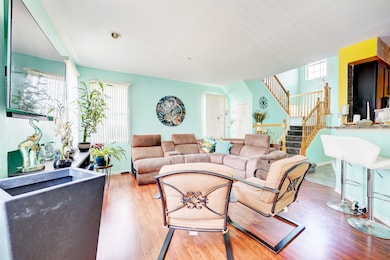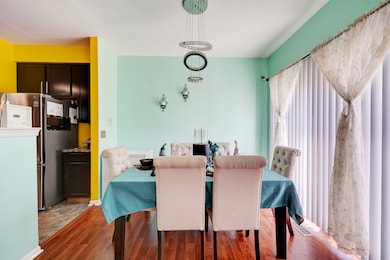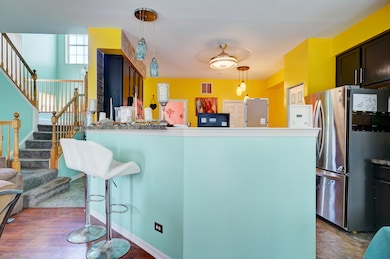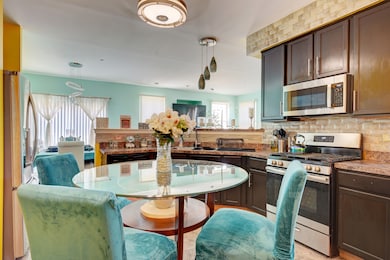6423 Gray Hawk Dr Unit 2716 Matteson, IL 60443
West Matteson NeighborhoodEstimated payment $2,081/month
Highlights
- Resident Manager or Management On Site
- Ceramic Tile Flooring
- Combination Dining and Living Room
- Laundry Room
- Forced Air Heating and Cooling System
- Family Room
About This Home
This approximately 1,900 square foot condominium features three bedrooms and two and one-half bathrooms. The primary bedroom offers ample space with an en-suite bathroom. The two additional bedrooms share a full bathroom. The open floor plan creates a seamless flow between the living, dining, and kitchen areas, providing a comfortable and functional living space. The kitchen is equipped with modern appliances and ample counter and cabinet space. A half bathroom is conveniently located near the main living areas. The townhouse also includes a private patio, offering a pleasant outdoor space. This property presents a well-appointed living option in a desirable location. Property will be "Sold AS IS"
Townhouse Details
Home Type
- Townhome
Est. Annual Taxes
- $7,444
Year Built
- Built in 2007
HOA Fees
- $182 Monthly HOA Fees
Parking
- 2 Car Garage
- Driveway
- Parking Included in Price
Home Design
- Entry on the 1st floor
- Brick Exterior Construction
- Asphalt Roof
Interior Spaces
- 1,900 Sq Ft Home
- 2-Story Property
- Family Room
- Combination Dining and Living Room
Kitchen
- Range
- Microwave
- Dishwasher
Flooring
- Carpet
- Laminate
- Ceramic Tile
Bedrooms and Bathrooms
- 3 Bedrooms
- 3 Potential Bedrooms
Laundry
- Laundry Room
- Dryer
- Washer
Utilities
- Forced Air Heating and Cooling System
Listing and Financial Details
- Homeowner Tax Exemptions
Community Details
Overview
- Association fees include insurance, lawn care, scavenger, snow removal
- 4 Units
- Contact Association, Phone Number (708) 396-1800
- Property managed by Glen Eagle Trail Condo/Townhouse
Pet Policy
- Dogs and Cats Allowed
Security
- Resident Manager or Management On Site
Map
Home Values in the Area
Average Home Value in this Area
Tax History
| Year | Tax Paid | Tax Assessment Tax Assessment Total Assessment is a certain percentage of the fair market value that is determined by local assessors to be the total taxable value of land and additions on the property. | Land | Improvement |
|---|---|---|---|---|
| 2024 | $7,444 | $21,273 | $5,464 | $15,809 |
| 2023 | $5,411 | $21,273 | $5,464 | $15,809 |
| 2022 | $5,411 | $13,528 | $1,714 | $11,814 |
| 2021 | $5,511 | $13,527 | $1,714 | $11,813 |
| 2020 | $5,444 | $13,527 | $1,714 | $11,813 |
| 2019 | $4,645 | $11,930 | $1,607 | $10,323 |
| 2018 | $4,574 | $11,930 | $1,607 | $10,323 |
| 2017 | $4,479 | $11,930 | $1,607 | $10,323 |
| 2016 | $4,744 | $11,664 | $1,500 | $10,164 |
| 2015 | $4,594 | $11,664 | $1,500 | $10,164 |
| 2014 | $5,766 | $11,664 | $1,500 | $10,164 |
| 2013 | $6,434 | $16,615 | $1,500 | $15,115 |
Property History
| Date | Event | Price | List to Sale | Price per Sq Ft | Prior Sale |
|---|---|---|---|---|---|
| 11/07/2025 11/07/25 | Pending | -- | -- | -- | |
| 10/17/2025 10/17/25 | Price Changed | $244,000 | -2.4% | $128 / Sq Ft | |
| 10/14/2025 10/14/25 | Price Changed | $249,999 | -5.7% | $132 / Sq Ft | |
| 10/03/2025 10/03/25 | For Sale | $264,990 | 0.0% | $139 / Sq Ft | |
| 10/01/2025 10/01/25 | Off Market | $264,990 | -- | -- | |
| 08/19/2025 08/19/25 | Price Changed | $264,990 | -3.6% | $139 / Sq Ft | |
| 07/23/2025 07/23/25 | Price Changed | $274,990 | -3.4% | $145 / Sq Ft | |
| 07/14/2025 07/14/25 | Price Changed | $284,675 | -3.5% | $150 / Sq Ft | |
| 07/08/2025 07/08/25 | For Sale | $295,000 | +321.4% | $155 / Sq Ft | |
| 04/29/2013 04/29/13 | Sold | $70,000 | +7.7% | $39 / Sq Ft | View Prior Sale |
| 11/08/2012 11/08/12 | Price Changed | $65,000 | -27.7% | $36 / Sq Ft | |
| 10/08/2012 10/08/12 | Pending | -- | -- | -- | |
| 09/26/2012 09/26/12 | For Sale | $89,900 | 0.0% | $50 / Sq Ft | |
| 07/22/2012 07/22/12 | Pending | -- | -- | -- | |
| 07/16/2012 07/16/12 | For Sale | $89,900 | +28.4% | $50 / Sq Ft | |
| 05/10/2012 05/10/12 | Off Market | $70,000 | -- | -- | |
| 03/10/2012 03/10/12 | Price Changed | $89,900 | -10.0% | $50 / Sq Ft | |
| 02/03/2012 02/03/12 | For Sale | $99,900 | -- | $56 / Sq Ft |
Purchase History
| Date | Type | Sale Price | Title Company |
|---|---|---|---|
| Interfamily Deed Transfer | -- | Attorney | |
| Warranty Deed | $70,000 | -- | |
| Warranty Deed | $70,000 | -- | |
| Warranty Deed | $70,000 | Multiple | |
| Interfamily Deed Transfer | -- | None Available | |
| Warranty Deed | $235,500 | Cti |
Mortgage History
| Date | Status | Loan Amount | Loan Type |
|---|---|---|---|
| Previous Owner | $188,131 | Purchase Money Mortgage |
Source: Midwest Real Estate Data (MRED)
MLS Number: 12414379
APN: 31-19-407-016-1083
- 21143 Gray Hawk Dr Unit 2554
- 6529 Blue Sky Ln
- 6520 Bridle Path Dr
- 6409 Old Plank Blvd
- 6608 Pasture Side Trail
- 6508 Fawn Ct
- 21218 Shannon Ave
- 6700 Old Plank Blvd
- 921 Fieldside Dr Unit 1231
- 126 Knollwood Cir
- 66 Candlegate Cir
- 123 Knollwood Cir
- 62 Brushwood Dr
- 51 Brushwood Dr
- 6216 Pond View Dr
- 52 Crocus Ln
- 1008 Willow Rd
- 25 Hearthside Dr
- 65 Crocus Ln
- 237 Blackthorn Rd
