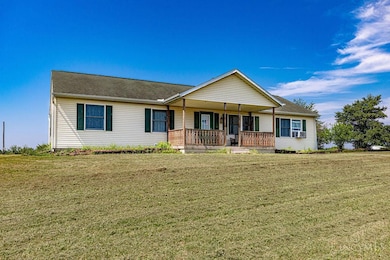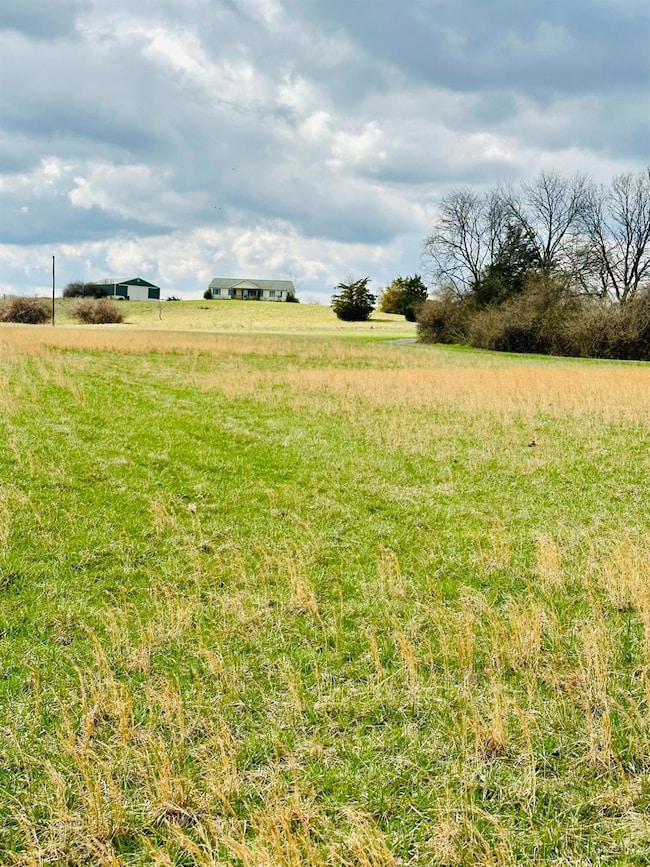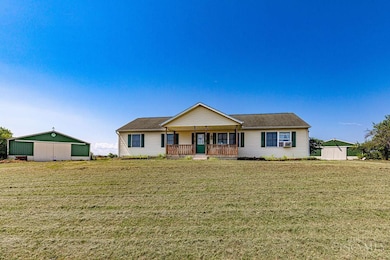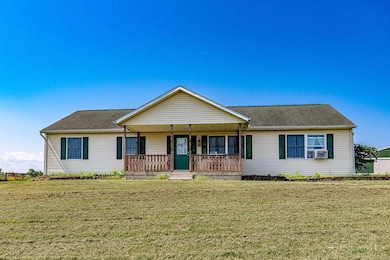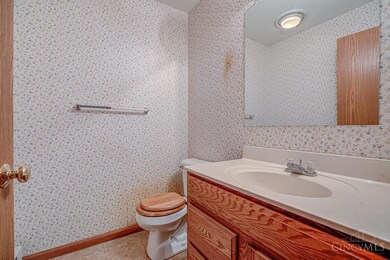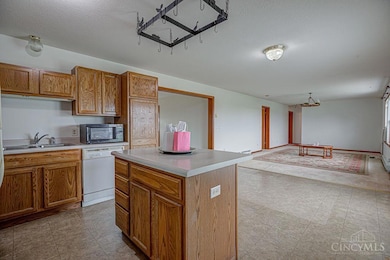6423 Howe Rd Middletown, OH 45042
Estimated payment $4,127/month
Highlights
- View of Trees or Woods
- Heavily Wooded Lot
- No HOA
- 25 Acre Lot
- Ranch Style House
- Porch
About This Home
The " Million Dollar View" this stunning property spans 25 acres of rolling pastures,hayfields,woods,pond and open spaces. -perfect for nature lovers,equestrians,or hunters, and those seeking privacy and peace. This open floor plans home with nearly 1700 sq.ft. Freshley painted, carpets cleaned, offers 3 bedrooms,2.5 bath with unfinished basement plumbed for a bath with endless possibilities. Enjoy the sweeping panoramic view you can see for miles in the comfort of your own hilltop haven. There are 2 barns 40x54 workshop style with concrete floors,water,electricity.great for hobbies or a small business,and another 40x54 barn with electric, water for your equestrian enthusiasts ,10x16 steel building great for chickens or extra storage. Is zoned agricultural with CAUV
Home Details
Home Type
- Single Family
Est. Annual Taxes
- $3,910
Year Built
- Built in 2001
Lot Details
- 25 Acre Lot
- Barbed Wire
- Aluminum or Metal Fence
- Heavily Wooded Lot
- Property is zoned Agricultural
Parking
- Driveway
Home Design
- Ranch Style House
- Poured Concrete
- Shingle Roof
- Vinyl Siding
Interior Spaces
- 1,680 Sq Ft Home
- Ceiling height of 9 feet or more
- Ceiling Fan
- Insulated Windows
- Window Treatments
- Bay Window
- Panel Doors
- Views of Woods
- Storage In Attic
Kitchen
- Eat-In Kitchen
- Oven or Range
- Microwave
- Dishwasher
- Kitchen Island
- Solid Wood Cabinet
Flooring
- Concrete
- Vinyl
Bedrooms and Bathrooms
- 3 Bedrooms
- Bathtub with Shower
Unfinished Basement
- Basement Fills Entire Space Under The House
- Rough-In Basement Bathroom
Outdoor Features
- Patio
- Porch
Utilities
- Window Unit Cooling System
- Baseboard Heating
- 220 Volts
- Natural Gas Not Available
- Electric Water Heater
- Septic Tank
- Cable TV Available
Community Details
- No Home Owners Association
Map
Home Values in the Area
Average Home Value in this Area
Tax History
| Year | Tax Paid | Tax Assessment Tax Assessment Total Assessment is a certain percentage of the fair market value that is determined by local assessors to be the total taxable value of land and additions on the property. | Land | Improvement |
|---|---|---|---|---|
| 2024 | $3,909 | $104,494 | $23,884 | $80,610 |
| 2023 | $3,893 | $104,494 | $23,884 | $80,610 |
| 2022 | $2,868 | $69,514 | $19,254 | $50,260 |
| 2021 | $2,571 | $69,514 | $19,254 | $50,260 |
| 2020 | $2,674 | $110,460 | $60,200 | $50,260 |
| 2019 | $5,661 | $97,780 | $56,000 | $41,780 |
| 2018 | $2,614 | $97,780 | $56,000 | $41,780 |
| 2017 | $2,613 | $97,780 | $56,000 | $41,780 |
| 2016 | $2,767 | $93,810 | $56,000 | $37,810 |
| 2015 | $2,792 | $93,810 | $56,000 | $37,810 |
| 2014 | $3,110 | $93,810 | $56,000 | $37,810 |
| 2013 | $3,110 | $99,700 | $56,000 | $43,700 |
Property History
| Date | Event | Price | List to Sale | Price per Sq Ft |
|---|---|---|---|---|
| 10/29/2025 10/29/25 | Price Changed | $724,777 | 0.0% | $431 / Sq Ft |
| 09/08/2025 09/08/25 | Price Changed | $724,999 | -3.3% | $432 / Sq Ft |
| 08/12/2025 08/12/25 | Price Changed | $749,999 | -2.0% | $446 / Sq Ft |
| 07/21/2025 07/21/25 | Price Changed | $765,556 | -4.3% | $456 / Sq Ft |
| 06/23/2025 06/23/25 | Price Changed | $799,556 | -6.5% | $476 / Sq Ft |
| 05/18/2025 05/18/25 | For Sale | $855,556 | -- | $509 / Sq Ft |
Purchase History
| Date | Type | Sale Price | Title Company |
|---|---|---|---|
| Warranty Deed | -- | None Listed On Document | |
| Interfamily Deed Transfer | -- | -- | |
| Deed | $57,500 | -- |
Mortgage History
| Date | Status | Loan Amount | Loan Type |
|---|---|---|---|
| Open | $196,811 | New Conventional |
Source: MLS of Greater Cincinnati (CincyMLS)
MLS Number: 1841241
APN: E2210-031-000-028
- Bayview I Plan at Maple View
- Baybrook Plan at Maple View
- Bayview II Plan at Maple View
- Savannah Plan at Maple View
- Augusta Plan at Maple View
- Abbott Plan at Maple View
- Springfield Plan at Maple View
- Charleston II Plan at Maple View
- Bayview II Plan at Maple View - Maple View Elk Creek
- Baybrook Plan at Maple View - Maple View Elk Creek
- Savannah Plan at Maple View - Maple View Elk Creek
- Sienna Plan at Maple View - Maple View Elk Creek
- Kingston Plan at Maple View - Maple View Elk Creek
- Yorkshire Plan at Maple View - Maple View Elk Creek
- Bayview I Plan at Maple View - Maple View Elk Creek
- Welshire Plan at Maple View - Maple View Elk Creek
- Springfield Plan at Maple View - Maple View Elk Creek
- Abbott Plan at Maple View - Maple View Elk Creek
- Austin Plan at Maple View - Maple View Elk Creek
- Madison Plan at Maple View - Maple View Elk Creek
- 615 Kenwood Place
- 333 Greenwood Ln
- 513 Home Ave
- 510 Elmgrove Terrace
- 616 Fawn Place
- 649 Diamond Loop
- 597 Diamond Loop
- 912 Nelson Place
- 818 Ashley Ct
- 138 Thompson St
- 1112 Girard Ave
- 940 Fox Croft Place
- 557 Whispering Pines Place
- 1331 Trinity Place
- 1507 Manchester Ave
- 1805 Columbia Ave
- 1989 Michelle Ln
- 2318 Woodburn Ave
- 801 Cold Water Dr
- 1221 Jackson Ln

