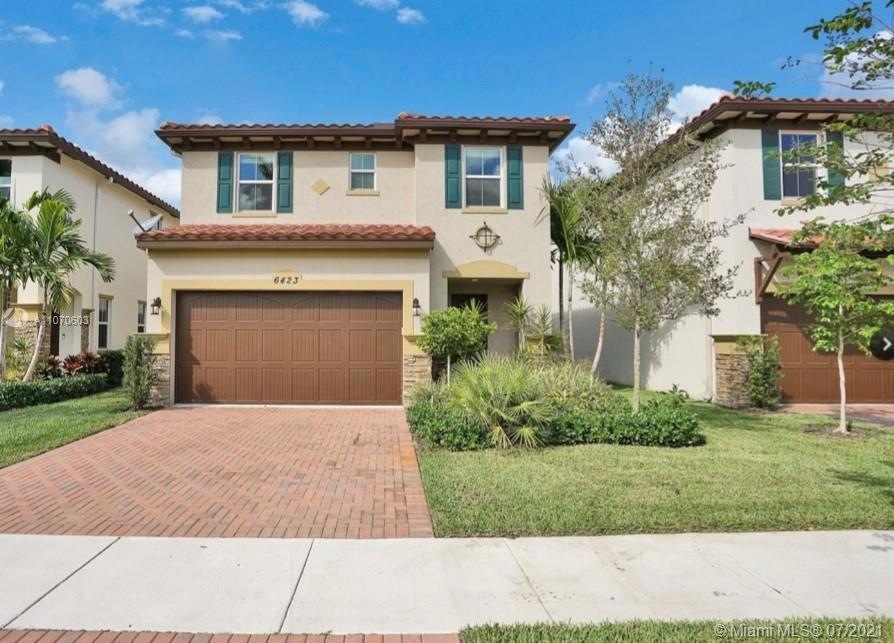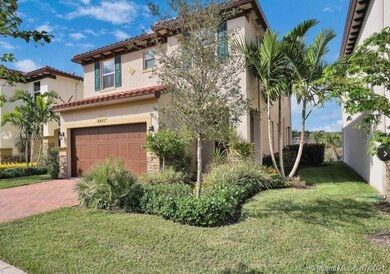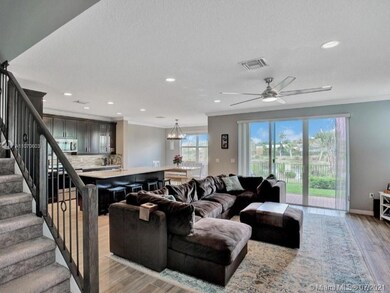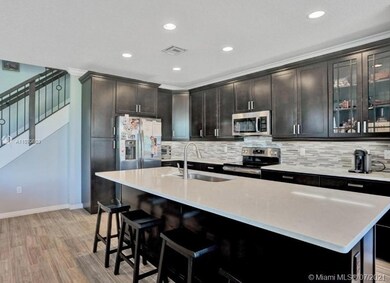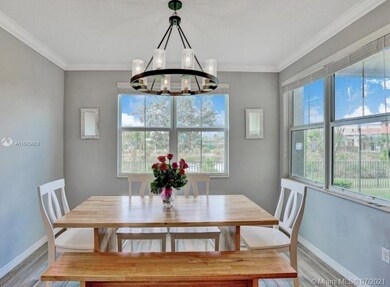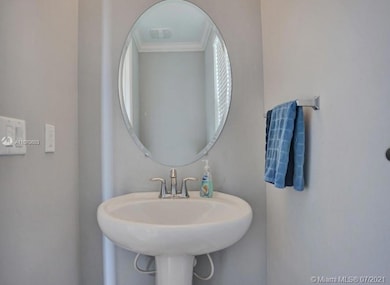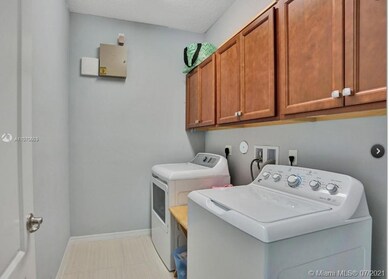
Highlights
- Lake Front
- 2 Car Attached Garage
- Patio
- Community Pool
- Separate Shower in Primary Bathroom
- Tile Flooring
About This Home
As of July 2022Immaculate home. This one has all the upgrades including granite counter tops, impact windows/doors, a 2 car garage, laundry room upstairs, and an open floor plan for entertaining. The custom kitchen has plenty of counter space and cabinet storage room with the island overlooking the living space. The 2nd story has 3 bedrooms and a loft. The location is amazing...no homes behind you and you get to enjoy the Preserve views. Enjoy a short walk to the community pool and the well maintained common areas. This floor plan model gets plenty of light and includes a paved backyard for the family gatherings!!
Please use showing assist or text agent for showing instructions.
Last Agent to Sell the Property
Rachel Dailey
MMLS Assoc.-Inactive Member License #3374076 Listed on: 07/14/2021

Last Buyer's Agent
Carlos Tosca
MMLS Assoc.-Inactive Member License #3240259
Home Details
Home Type
- Single Family
Est. Annual Taxes
- $7,555
Year Built
- Built in 2018
Lot Details
- 40 Ft Wide Lot
- Lake Front
- South Facing Home
- Property is zoned r1
HOA Fees
- $240 Monthly HOA Fees
Parking
- 2 Car Attached Garage
- Automatic Garage Door Opener
- Driveway
- Open Parking
Home Design
- Tile Roof
Interior Spaces
- 2,252 Sq Ft Home
- 2-Story Property
- Family Room
- Combination Dining and Living Room
- Lake Views
- Washer and Dryer Hookup
Kitchen
- Ice Maker
- Dishwasher
- Disposal
Flooring
- Carpet
- Tile
Bedrooms and Bathrooms
- 3 Bedrooms
- Primary Bedroom Upstairs
- Dual Sinks
- Separate Shower in Primary Bathroom
Additional Features
- Patio
- Central Heating and Cooling System
Listing and Financial Details
- Assessor Parcel Number 504134200120
Community Details
Overview
- Osprey Landings Subdivision
Recreation
- Community Pool
Ownership History
Purchase Details
Home Financials for this Owner
Home Financials are based on the most recent Mortgage that was taken out on this home.Similar Homes in Davie, FL
Home Values in the Area
Average Home Value in this Area
Purchase History
| Date | Type | Sale Price | Title Company |
|---|---|---|---|
| Warranty Deed | $625,000 | Supreme Title |
Mortgage History
| Date | Status | Loan Amount | Loan Type |
|---|---|---|---|
| Open | $468,750 | New Conventional |
Property History
| Date | Event | Price | Change | Sq Ft Price |
|---|---|---|---|---|
| 07/12/2022 07/12/22 | Sold | $625,000 | +1.6% | $278 / Sq Ft |
| 06/08/2022 06/08/22 | Pending | -- | -- | -- |
| 06/03/2022 06/03/22 | For Sale | $615,000 | +20.6% | $273 / Sq Ft |
| 08/30/2021 08/30/21 | Sold | $510,000 | -4.7% | $226 / Sq Ft |
| 07/26/2021 07/26/21 | Pending | -- | -- | -- |
| 07/13/2021 07/13/21 | For Sale | $535,000 | +11.5% | $238 / Sq Ft |
| 04/02/2019 04/02/19 | Sold | $480,000 | +23.1% | $213 / Sq Ft |
| 03/03/2019 03/03/19 | Pending | -- | -- | -- |
| 02/27/2019 02/27/19 | For Sale | $389,900 | -- | $173 / Sq Ft |
Tax History Compared to Growth
Tax History
| Year | Tax Paid | Tax Assessment Tax Assessment Total Assessment is a certain percentage of the fair market value that is determined by local assessors to be the total taxable value of land and additions on the property. | Land | Improvement |
|---|---|---|---|---|
| 2025 | $9,528 | $527,850 | -- | -- |
| 2024 | $9,307 | $512,980 | $15,500 | $482,540 |
| 2023 | $9,307 | $498,040 | $15,500 | $482,540 |
| 2022 | $7,855 | $438,430 | $0 | $0 |
| 2021 | $487 | $414,980 | $15,500 | $399,480 |
| 2018 | $7,310 | $402,920 | $0 | $0 |
| 2017 | $306 | $15,500 | $0 | $0 |
Agents Affiliated with this Home
-
O
Seller's Agent in 2022
Odilis Bencosme
SOFLO Homes
-
R
Seller's Agent in 2021
Rachel Dailey
MMLS Assoc.-Inactive Member
-
C
Buyer's Agent in 2021
Carlos Tosca
MMLS Assoc.-Inactive Member
-
A
Seller's Agent in 2019
Andrew Rolf
Blue Marlin Realty, Inc.
Map
Source: MIAMI REALTORS® MLS
MLS Number: A11070603
APN: 50-41-34-20-0120
- 6411 Osprey Landing St
- 5540 SW 64th Ave
- 6412 SW 55th Place
- 6411 SW 56th St
- 5442 E Stillwater Shores Dr
- 6550 SW 56th St
- 5100 SW 64th Ave Unit 204A
- 5100 SW 64th Ave Unit 101
- 6496 S Anise Ct
- 6586 S Anise Ct
- 5013 Vulcan Way
- 5080 SW 64th Ave Unit 202
- 6489 N Anise Ct
- 4990 Loebner Terrace
- 5000 SW 64th Ave
- 4923 SW 66th Terrace Unit 4923
- 6201 SW 58th Ct
- 6622 SW 48th St
- 6624 SW 48th St
- 5903 SW 54th Ct
