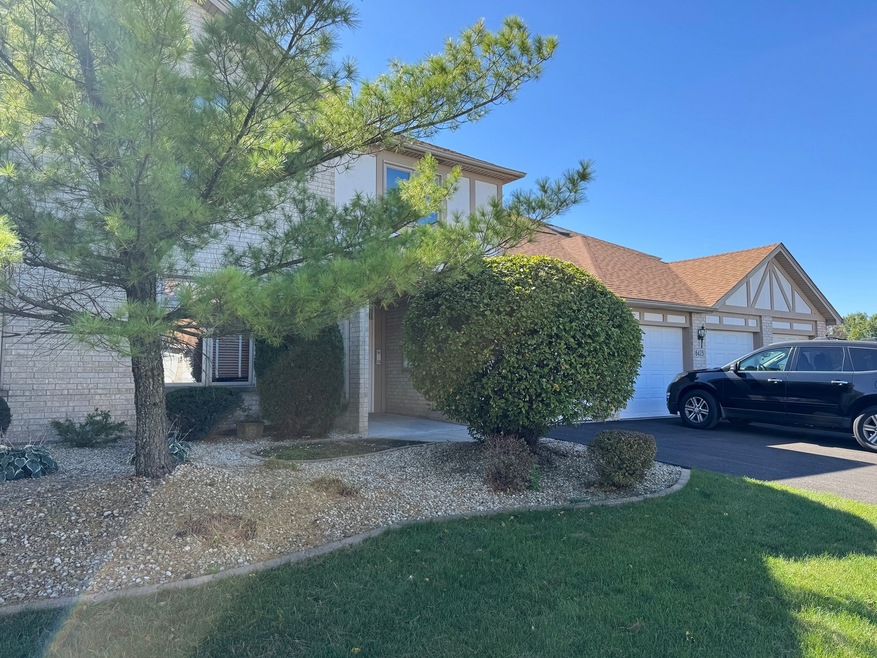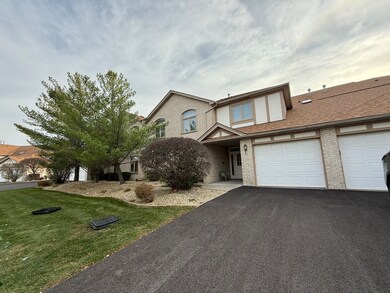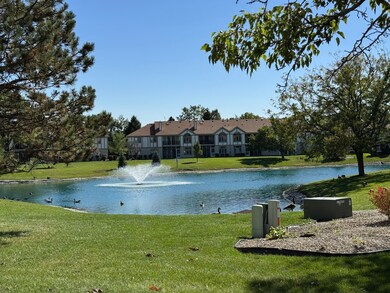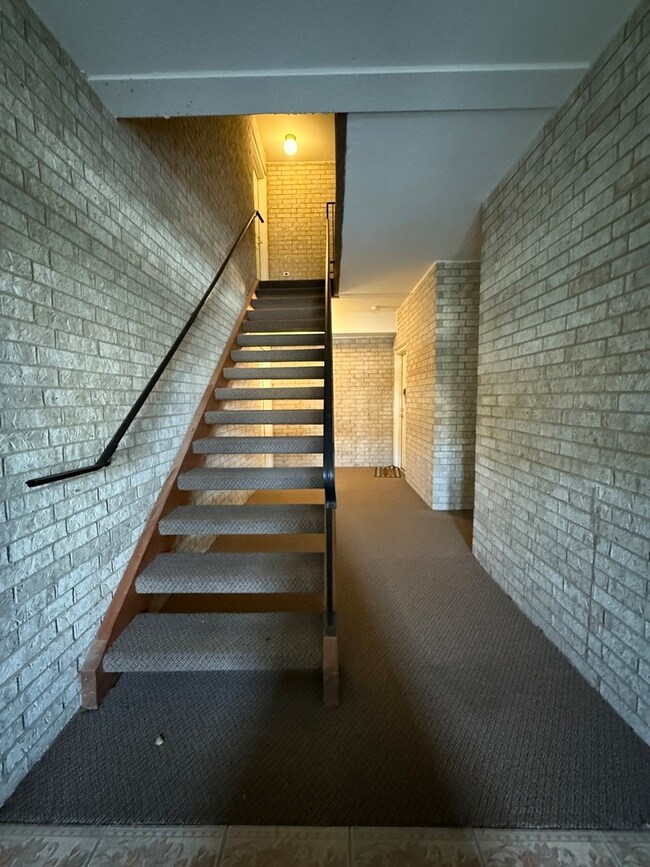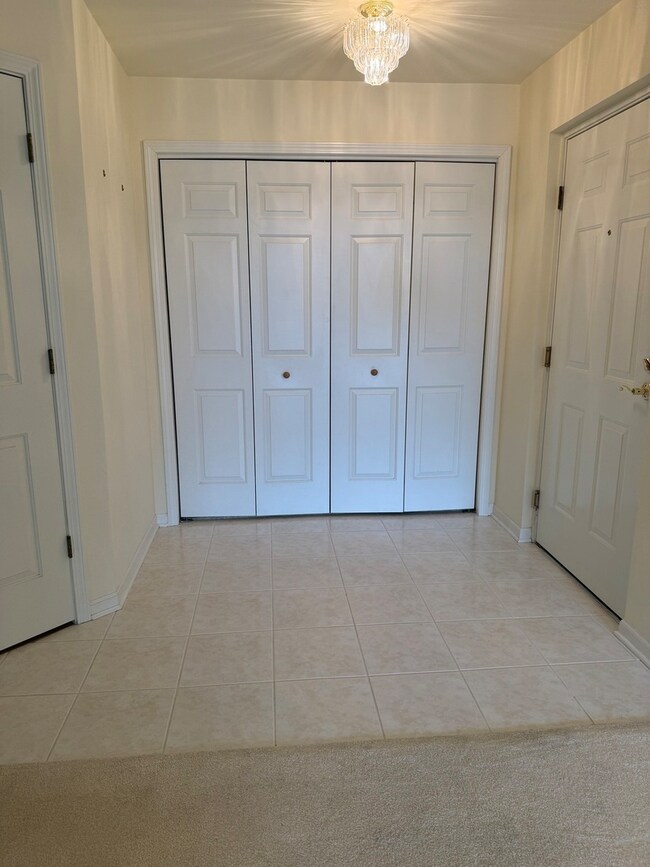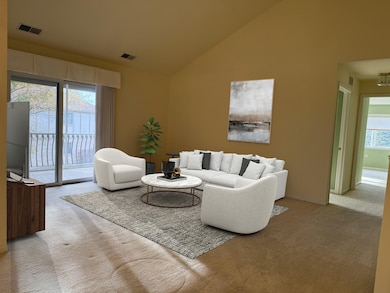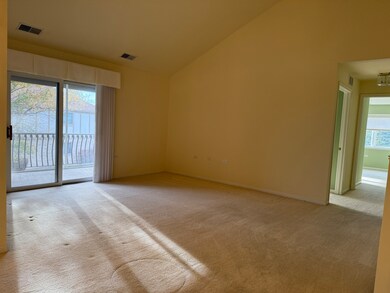
6423 Pine Trail Ln Unit 3 Tinley Park, IL 60477
East Tinley Park NeighborhoodHighlights
- Waterfront
- Screened Porch
- Soaking Tub
- L-Shaped Dining Room
- Skylights
- Intercom
About This Home
As of April 2025What a beautiful condo that is located in the 55+ community known as The Pines! Want a 2nd floor unit. On the second floor so, it's like living on the 1st floor but the security of the second floor. Look out the windows and look at the pond with the serenity of watching the ducks out of every room except baths and utility room. 2 large bedrooms. Large living room that looks out over the pond that has cathedral ceiling with a screened in porch that looks over the pond. Master bedroom looks out to the pond and has its on master bath with soaker tub and a separate shower. Utility room, with washer and drier. Large dining area but also the kitchen has table space that also looks over the pond. One full size garage at the far end to the right.
Last Agent to Sell the Property
Keller Williams Preferred Rlty License #475121774 Listed on: 10/02/2024

Property Details
Home Type
- Condominium
Est. Annual Taxes
- $2,105
Year Built
- Built in 2001
Lot Details
- Waterfront
HOA Fees
- $200 Monthly HOA Fees
Parking
- 1 Car Garage
- Driveway
- Off-Street Parking
- Parking Included in Price
Home Design
- Brick Exterior Construction
- Asphalt Roof
Interior Spaces
- 1,400 Sq Ft Home
- 2-Story Property
- Ceiling Fan
- Skylights
- Entrance Foyer
- Family Room
- Living Room
- L-Shaped Dining Room
- Screened Porch
- Water Views
- Intercom
Kitchen
- Range
- Microwave
- Dishwasher
- Disposal
Flooring
- Carpet
- Ceramic Tile
Bedrooms and Bathrooms
- 2 Bedrooms
- 2 Potential Bedrooms
- Walk-In Closet
- 2 Full Bathrooms
- Soaking Tub
Laundry
- Laundry Room
- Dryer
- Washer
Accessible Home Design
- Accessibility Features
- Level Entry For Accessibility
Utilities
- Forced Air Heating and Cooling System
- Heating System Uses Natural Gas
- Lake Michigan Water
Listing and Financial Details
- Senior Tax Exemptions
- Homeowner Tax Exemptions
Community Details
Overview
- Association fees include insurance, exterior maintenance, lawn care, snow removal, lake rights
- 4 Units
- Any One Association, Phone Number (708) 249-4800
- The Pines Subdivision, Primrose Floorplan
- Property managed by S & P
Pet Policy
- Dogs and Cats Allowed
Additional Features
- Laundry Facilities
- Carbon Monoxide Detectors
Ownership History
Purchase Details
Home Financials for this Owner
Home Financials are based on the most recent Mortgage that was taken out on this home.Purchase Details
Purchase Details
Home Financials for this Owner
Home Financials are based on the most recent Mortgage that was taken out on this home.Similar Homes in Tinley Park, IL
Home Values in the Area
Average Home Value in this Area
Purchase History
| Date | Type | Sale Price | Title Company |
|---|---|---|---|
| Deed | $240,000 | Chicago Title | |
| Interfamily Deed Transfer | -- | None Available | |
| Deed | $150,500 | Professional National Title |
Mortgage History
| Date | Status | Loan Amount | Loan Type |
|---|---|---|---|
| Previous Owner | $87,000 | New Conventional | |
| Previous Owner | $91,500 | New Conventional | |
| Previous Owner | $109,500 | Unknown | |
| Previous Owner | $109,500 | Unknown | |
| Previous Owner | $109,500 | Unknown | |
| Previous Owner | $110,000 | No Value Available |
Property History
| Date | Event | Price | Change | Sq Ft Price |
|---|---|---|---|---|
| 04/14/2025 04/14/25 | Sold | $240,000 | -4.0% | $171 / Sq Ft |
| 03/15/2025 03/15/25 | For Sale | $250,000 | 0.0% | $179 / Sq Ft |
| 02/15/2025 02/15/25 | Pending | -- | -- | -- |
| 01/19/2025 01/19/25 | Price Changed | $250,000 | -5.7% | $179 / Sq Ft |
| 11/14/2024 11/14/24 | Price Changed | $265,000 | 0.0% | $189 / Sq Ft |
| 11/14/2024 11/14/24 | For Sale | $265,000 | -- | $189 / Sq Ft |
Tax History Compared to Growth
Tax History
| Year | Tax Paid | Tax Assessment Tax Assessment Total Assessment is a certain percentage of the fair market value that is determined by local assessors to be the total taxable value of land and additions on the property. | Land | Improvement |
|---|---|---|---|---|
| 2024 | $2,105 | $20,380 | $5,598 | $14,782 |
| 2023 | $2,105 | $20,380 | $5,598 | $14,782 |
| 2022 | $2,105 | $14,154 | $2,195 | $11,959 |
| 2021 | $2,039 | $14,153 | $2,195 | $11,958 |
| 2020 | $1,845 | $14,153 | $2,195 | $11,958 |
| 2019 | $2,101 | $12,832 | $2,085 | $10,747 |
| 2018 | $2,078 | $12,832 | $2,085 | $10,747 |
| 2017 | $2,004 | $12,832 | $2,085 | $10,747 |
| 2016 | $3,224 | $11,094 | $1,975 | $9,119 |
| 2015 | $3,323 | $11,094 | $1,975 | $9,119 |
| 2014 | $3,327 | $11,094 | $1,975 | $9,119 |
| 2013 | $3,550 | $12,162 | $1,975 | $10,187 |
Agents Affiliated with this Home
-
Vickie McClusky

Seller's Agent in 2025
Vickie McClusky
Keller Williams Preferred Rlty
(708) 602-1112
1 in this area
313 Total Sales
-
Melanie McClusky

Seller Co-Listing Agent in 2025
Melanie McClusky
Keller Williams Preferred Rlty
(815) 325-5536
2 in this area
269 Total Sales
-
JOSE TAPIA
J
Buyer's Agent in 2025
JOSE TAPIA
RE/MAX
(312) 597-3178
1 in this area
25 Total Sales
-
Alma Olvera

Buyer Co-Listing Agent in 2025
Alma Olvera
RE/MAX
(773) 317-6737
1 in this area
52 Total Sales
Map
Source: Midwest Real Estate Data (MRED)
MLS Number: 12178130
APN: 31-06-211-016-1095
- 6500 Pine Trail Ln Unit 2
- 18513 Pine Lake Dr Unit 1
- 6259 Kallsen Dr Unit 2
- 6549 Pine Lake Dr Unit 1
- 6257 Kallsen Dr Unit 3
- 6257 Kallsen Dr Unit 2
- 18431 Pine Lake Dr Unit 3
- 6321 Pine Ridge Ct Unit 2D
- 6248 Misty Pines Dr Unit 4
- 6244 Misty Pines Dr
- 18610 Pine Lake Dr Unit 3A
- 18650 Pine Lake Dr Unit 1B
- 6220 Misty Pines Dr Unit 3
- 18312 Pinewood Ct
- 6589 Pine Lake Dr
- 18524 Dearborn Ct
- 6407 182nd St
- 6601 Martin France Cir Unit 1D
- 6725 Pondview Dr
- 6680 183rd St Unit 3A
