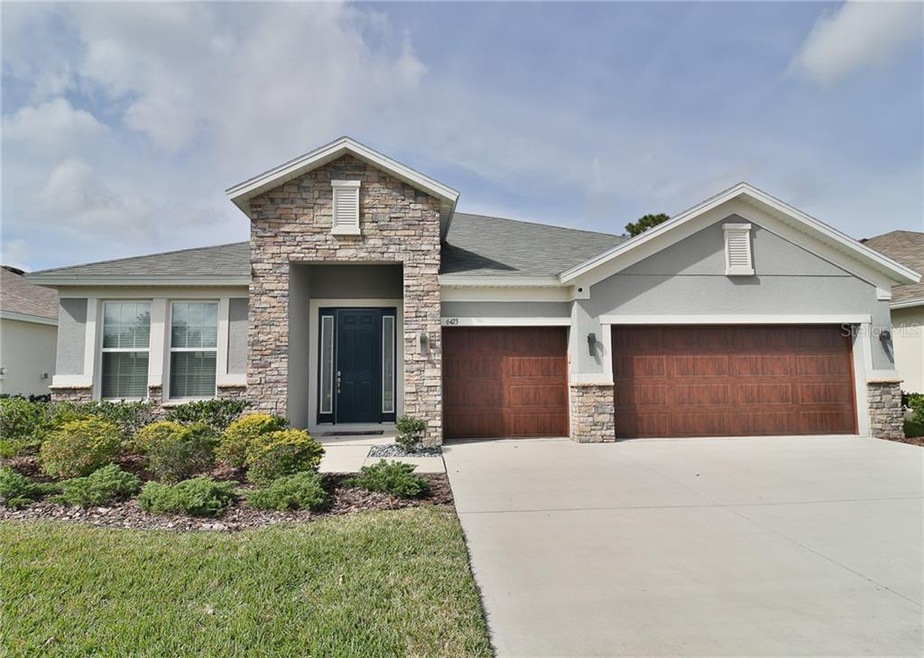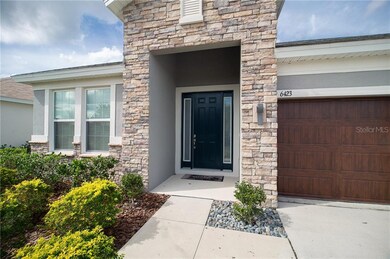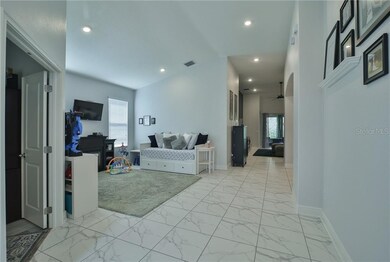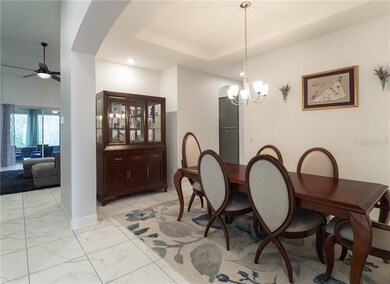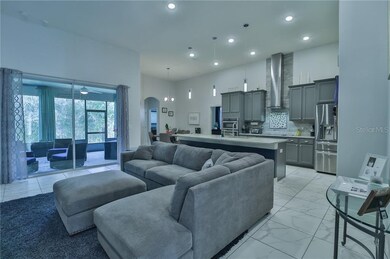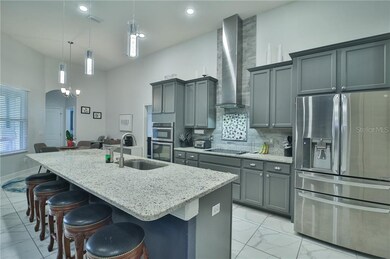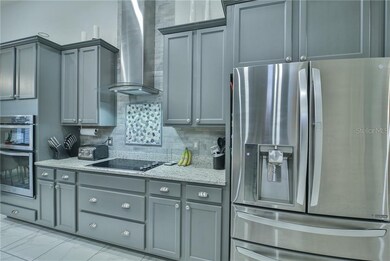
6423 Sparkling Way Wesley Chapel, FL 33545
Highlights
- View of Trees or Woods
- Contemporary Architecture
- High Ceiling
- Open Floorplan
- Wooded Lot
- Great Room
About This Home
As of October 2023ELEGANCE awaits in this MOVE-IN ready Wesley Chapel home. As you pull into the drive, Custom carriage lights enhance the professional landscaping & covered stacked-stone entry. Delight in over $65k in upgrades starting with soaring 12' ceilings as you step inside. You’ll find a home office, spacious dining room w/trey & addtl sitting room. Entertain easily in the open-concept living area & upgraded contemporary kitchen w/island & breakfast nook with conservation views. Ceiling-height mosaic tile backsplash behind stainless range hood is the dramatic centerpiece in a kitchen appointed w/ granite countertops, stainless appliances, designer lighting, farmhouse sink & 42” shaker cabinets. Enjoy your tranquil conservation area from your screened covered patio. Master oasis w/trey ceilings & spa-like bath tile walk-in shower, custom vanities & big walk-in closets. 2nd & 3rd bedrooms share a jack-n-jill bath & sit alone on the other side of the home. Welcome guests w/their own private suite (4th bed) & private bath. Upgrades include: Oversized 20” tile, bullnose corners, 9' sliding doors, feature wall, 3 car garage w/epoxy floor & built-in storage, H20 softener & insulated garage doors, LG front load washer & dryer. laundry room cabinets to name a few. Oak Creek’s $110 annual HOA includes a Community Pool, Dog Park, Covered Playground, Boardwalk & Basketball Court - close to retail, restaurants, entertainment, schools, colleges & hospitals . Contact us today for your private showing!
Last Agent to Sell the Property
Justin Myers
License #3390159 Listed on: 02/20/2020
Home Details
Home Type
- Single Family
Est. Annual Taxes
- $5,502
Year Built
- Built in 2017
Lot Details
- 0.26 Acre Lot
- Near Conservation Area
- East Facing Home
- Level Lot
- Irrigation
- Wooded Lot
- Landscaped with Trees
- Property is zoned MPUD
HOA Fees
- $9 Monthly HOA Fees
Parking
- 3 Car Attached Garage
Home Design
- Contemporary Architecture
- Slab Foundation
- Shingle Roof
- Concrete Siding
- Block Exterior
Interior Spaces
- 2,643 Sq Ft Home
- 1-Story Property
- Open Floorplan
- Tray Ceiling
- High Ceiling
- Ceiling Fan
- Blinds
- Rods
- Sliding Doors
- Great Room
- Breakfast Room
- Formal Dining Room
- Views of Woods
Kitchen
- Eat-In Kitchen
- Cooktop
- Dishwasher
- Stone Countertops
Flooring
- Carpet
- Ceramic Tile
- Vinyl
Bedrooms and Bathrooms
- 4 Bedrooms
- Split Bedroom Floorplan
- Walk-In Closet
- 3 Full Bathrooms
Laundry
- Laundry Room
- Dryer
Home Security
- Home Security System
- Fire and Smoke Detector
- Pest Guard System
Outdoor Features
- Enclosed patio or porch
- Exterior Lighting
- Rain Gutters
Schools
- New River Elementary School
- Raymond B Stewart Middle School
- Zephryhills High School
Utilities
- Central Heating and Cooling System
- Thermostat
- High Speed Internet
- Cable TV Available
Listing and Financial Details
- Down Payment Assistance Available
- Homestead Exemption
- Visit Down Payment Resource Website
- Legal Lot and Block 405 / 032105
- Assessor Parcel Number 06-26-21-0050-00000-4050
- $1,815 per year additional tax assessments
Community Details
Overview
- Association fees include community pool, recreational facilities
- Inframark Ims (Mark Vega) Association, Phone Number (813) 991-1116
- Visit Association Website
- Built by Inland Homes
- Oak Crk A D Ph 03 Subdivision, Devonshire Floorplan
- Rental Restrictions
Recreation
- Recreation Facilities
- Community Playground
- Community Pool
- Trails
Ownership History
Purchase Details
Home Financials for this Owner
Home Financials are based on the most recent Mortgage that was taken out on this home.Purchase Details
Home Financials for this Owner
Home Financials are based on the most recent Mortgage that was taken out on this home.Purchase Details
Home Financials for this Owner
Home Financials are based on the most recent Mortgage that was taken out on this home.Purchase Details
Home Financials for this Owner
Home Financials are based on the most recent Mortgage that was taken out on this home.Purchase Details
Home Financials for this Owner
Home Financials are based on the most recent Mortgage that was taken out on this home.Purchase Details
Similar Homes in Wesley Chapel, FL
Home Values in the Area
Average Home Value in this Area
Purchase History
| Date | Type | Sale Price | Title Company |
|---|---|---|---|
| Warranty Deed | $485,000 | First American Title Insurance | |
| Warranty Deed | $310,000 | Brokers Title Of Tampa Llc | |
| Special Warranty Deed | $296,300 | Attorney | |
| Warranty Deed | $42,420 | None Available | |
| Deed | $42,500 | -- | |
| Special Warranty Deed | $2,000,000 | Chicago Title Insurance Co |
Mortgage History
| Date | Status | Loan Amount | Loan Type |
|---|---|---|---|
| Open | $460,000 | New Conventional | |
| Previous Owner | $309,500 | New Conventional | |
| Previous Owner | $304,385 | FHA | |
| Previous Owner | $274,000 | New Conventional | |
| Previous Owner | $281,328 | New Conventional | |
| Previous Owner | $2,200,000 | Future Advance Clause Open End Mortgage |
Property History
| Date | Event | Price | Change | Sq Ft Price |
|---|---|---|---|---|
| 10/19/2023 10/19/23 | Sold | $485,000 | -3.0% | $184 / Sq Ft |
| 09/19/2023 09/19/23 | Pending | -- | -- | -- |
| 09/07/2023 09/07/23 | For Sale | $500,000 | +61.3% | $190 / Sq Ft |
| 04/14/2020 04/14/20 | Sold | $310,000 | -4.6% | $117 / Sq Ft |
| 02/26/2020 02/26/20 | Pending | -- | -- | -- |
| 02/19/2020 02/19/20 | For Sale | $325,000 | -- | $123 / Sq Ft |
Tax History Compared to Growth
Tax History
| Year | Tax Paid | Tax Assessment Tax Assessment Total Assessment is a certain percentage of the fair market value that is determined by local assessors to be the total taxable value of land and additions on the property. | Land | Improvement |
|---|---|---|---|---|
| 2024 | $8,788 | $423,036 | $67,324 | $355,712 |
| 2023 | $9,337 | $460,887 | $56,209 | $404,678 |
| 2022 | $7,564 | $398,040 | $46,914 | $351,126 |
| 2021 | $6,691 | $279,911 | $42,055 | $237,856 |
| 2020 | $5,688 | $269,110 | $29,121 | $239,989 |
| 2019 | $5,571 | $263,065 | $0 | $0 |
| 2018 | $5,502 | $258,160 | $29,121 | $229,039 |
| 2017 | $2,104 | $232,953 | $29,121 | $203,832 |
| 2016 | $2,108 | $17,473 | $17,473 | $0 |
| 2015 | $2,114 | $17,473 | $17,473 | $0 |
| 2014 | $2,184 | $15,913 | $15,913 | $0 |
Agents Affiliated with this Home
-
Zachary Boyle

Seller's Agent in 2023
Zachary Boyle
LPT REALTY, LLC
(631) 626-4797
2 in this area
63 Total Sales
-
James Boardman

Seller Co-Listing Agent in 2023
James Boardman
LPT REALTY, LLC
(813) 748-4005
1 in this area
25 Total Sales
-
K
Buyer's Agent in 2023
Kelly Connally
REDFIN CORPORATION
(813) 435-5411
-
J
Seller's Agent in 2020
Justin Myers
Map
Source: Stellar MLS
MLS Number: T3226685
APN: 06-26-21-0050-00000-4050
- 6303 Hawk Grove Ct
- 6555 Sparkling Way
- 6722 Wild Elm Ct
- 6957 Boulder Run Loop
- 6843 Runner Oak Dr
- 6843 Boulder Run Loop
- 6722 Boulder Run Loop
- 34434 Windknob Ct
- 34447 Blue Ash Ct
- 34447 Windknob Ct
- 6919 Pine Springs Dr
- 33899 Astoria Cir
- 33975 Astoria Cir
- 34311 Evergreen Hill Ct
- 34329 Evergreen Hill Ct
- 7096 Heron Walk Ln
- 7122 Heron Walk Ln
- 6936 Handcart Rd
- 34307 Radley Way
- 34266 Radley Way
