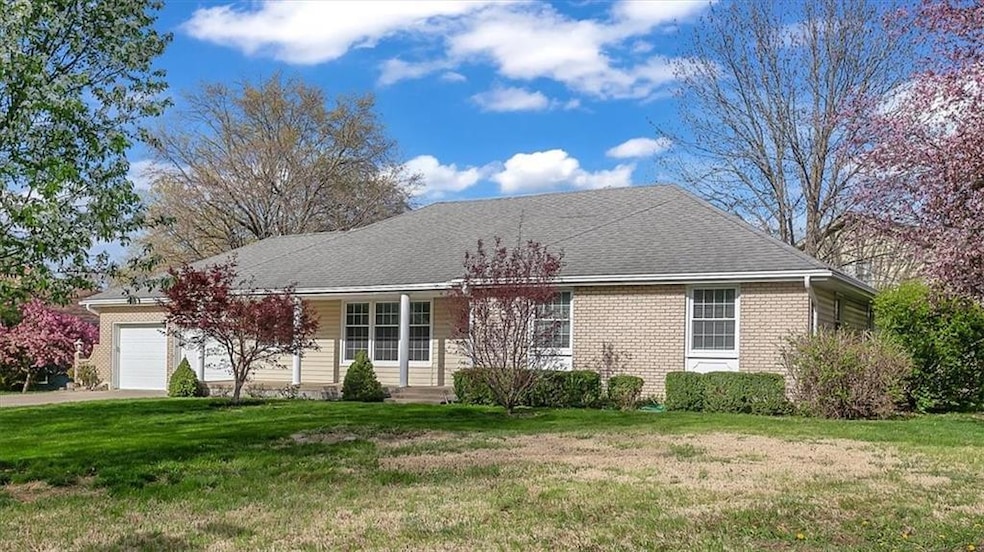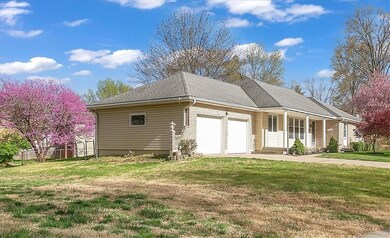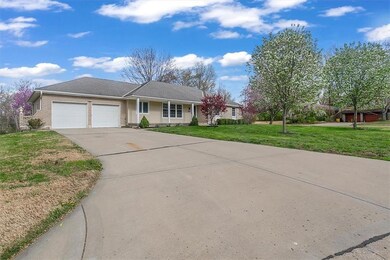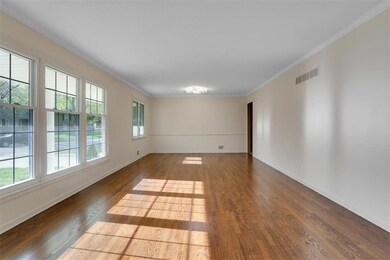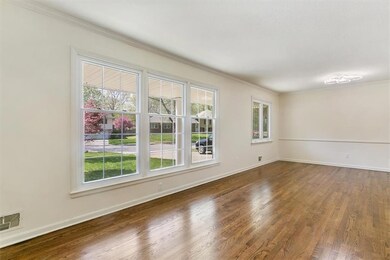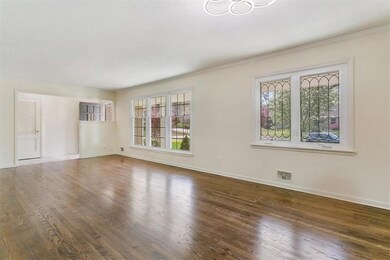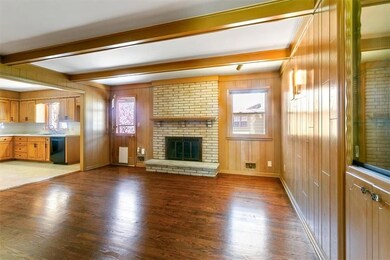
6423 Sterling Ave Raytown, MO 64133
Highlights
- Custom Closet System
- Ranch Style House
- 2 Fireplaces
- Recreation Room
- Wood Flooring
- Corner Lot
About This Home
As of May 2025Price Improvement - Ranch House on a corner lot. This 3 bedroom, 3 full bathroom home features refinished original hardwood floors and fresh paint on the main level plus new carpet in the finished basement. Over 2,800 square feet of living space. From the front porch entryway step into the large living room with separate dining area. Perfect for entertaining and gatherings. The kitchen has been opened to the family room that features a fireplace and a Dutch-Door leading to the patio and partially fenced backyard. Great for pets. The primary bedroom is sizable and has a bathroom with a shower. The third bedroom features a walk-in closet. All the bedrooms have new ceiling fans. The hall bathroom has been updated with a new tub & shower and a double sink vanity. The update includes a Bluetooh speaker built into the exhaust fan. Enjoy the convenience of two laundry areas, one on the main level in the garage and the other in the basement. The 2-car garage features a new Smart Garage Door Opener and second basement access. The finished area in the basement boasts a fireplace, wet bar and full bathroom. Great for another family room, recreational or creative space. The unfinished basement area provides lots of extra storage space that could potentially be built-out to create added livable square footage. Other amenities include a whole house vacuum system and the original "vintage" intercom/radio system. Smart features include a wi-fi thermostat, camera door bell, keyless entry and smart garage door opener. Exterior porch lights are photo sensitive and there is a motion detection light above the garage doors. Don't miss this opportunity to enjoy main level living in this sprawling ranch house.
Last Agent to Sell the Property
Platinum Realty LLC Brokerage Phone: 913-558-1428 License #SP00239110 Listed on: 04/05/2025

Home Details
Home Type
- Single Family
Est. Annual Taxes
- $4,369
Year Built
- Built in 1963
Lot Details
- 0.35 Acre Lot
- Lot Dimensions are 124x124
- West Facing Home
- Aluminum or Metal Fence
- Corner Lot
- Paved or Partially Paved Lot
Parking
- 2 Car Attached Garage
- Inside Entrance
Home Design
- Ranch Style House
- Traditional Architecture
- Composition Roof
- Vinyl Siding
Interior Spaces
- Wet Bar
- Central Vacuum
- Ceiling Fan
- 2 Fireplaces
- Thermal Windows
- Family Room Downstairs
- Recreation Room
- Attic Fan
- Home Security System
Kitchen
- Open to Family Room
- Eat-In Kitchen
- Gas Range
- Dishwasher
- Disposal
Flooring
- Wood
- Carpet
- Ceramic Tile
Bedrooms and Bathrooms
- 3 Bedrooms
- Custom Closet System
- Walk-In Closet
- 3 Full Bathrooms
Laundry
- Laundry on lower level
- Laundry in Garage
- Washer
Finished Basement
- Basement Fills Entire Space Under The House
- Garage Access
- Fireplace in Basement
Schools
- Norfleet Elementary School
- Raytown High School
Utilities
- Forced Air Heating and Cooling System
Community Details
- No Home Owners Association
- Woodson Hills Subdivision
Listing and Financial Details
- Assessor Parcel Number 45-140-01-27-00-0-00-000
- $0 special tax assessment
Ownership History
Purchase Details
Home Financials for this Owner
Home Financials are based on the most recent Mortgage that was taken out on this home.Purchase Details
Home Financials for this Owner
Home Financials are based on the most recent Mortgage that was taken out on this home.Purchase Details
Home Financials for this Owner
Home Financials are based on the most recent Mortgage that was taken out on this home.Similar Homes in Raytown, MO
Home Values in the Area
Average Home Value in this Area
Purchase History
| Date | Type | Sale Price | Title Company |
|---|---|---|---|
| Warranty Deed | -- | Mccaffree Short Title | |
| Warranty Deed | -- | Thomson Affinity Title | |
| Warranty Deed | -- | First American Title |
Mortgage History
| Date | Status | Loan Amount | Loan Type |
|---|---|---|---|
| Open | $200,000 | New Conventional | |
| Previous Owner | $89,250 | New Conventional | |
| Previous Owner | $88,000 | New Conventional |
Property History
| Date | Event | Price | Change | Sq Ft Price |
|---|---|---|---|---|
| 05/22/2025 05/22/25 | Sold | -- | -- | -- |
| 04/30/2025 04/30/25 | Pending | -- | -- | -- |
| 04/29/2025 04/29/25 | Price Changed | $302,000 | -5.3% | $106 / Sq Ft |
| 04/12/2025 04/12/25 | For Sale | $319,000 | +27.6% | $112 / Sq Ft |
| 10/29/2024 10/29/24 | Sold | -- | -- | -- |
| 09/28/2024 09/28/24 | For Sale | $250,000 | 0.0% | $88 / Sq Ft |
| 09/26/2024 09/26/24 | Pending | -- | -- | -- |
| 09/23/2024 09/23/24 | Price Changed | $250,000 | -5.7% | $88 / Sq Ft |
| 09/10/2024 09/10/24 | Price Changed | $265,000 | -5.4% | $93 / Sq Ft |
| 08/29/2024 08/29/24 | For Sale | $280,000 | +116.2% | $98 / Sq Ft |
| 10/09/2013 10/09/13 | Sold | -- | -- | -- |
| 09/05/2013 09/05/13 | Pending | -- | -- | -- |
| 08/23/2013 08/23/13 | For Sale | $129,500 | -- | $75 / Sq Ft |
Tax History Compared to Growth
Tax History
| Year | Tax Paid | Tax Assessment Tax Assessment Total Assessment is a certain percentage of the fair market value that is determined by local assessors to be the total taxable value of land and additions on the property. | Land | Improvement |
|---|---|---|---|---|
| 2024 | $4,369 | $48,431 | $5,863 | $42,568 |
| 2023 | $4,339 | $48,431 | $5,223 | $43,208 |
| 2022 | $2,967 | $31,540 | $3,628 | $27,912 |
| 2021 | $2,977 | $31,540 | $3,628 | $27,912 |
| 2020 | $2,728 | $28,623 | $3,628 | $24,995 |
| 2019 | $2,713 | $28,623 | $3,628 | $24,995 |
| 2018 | $2,280 | $24,910 | $3,157 | $21,753 |
| 2017 | $2,280 | $24,910 | $3,157 | $21,753 |
| 2016 | $2,210 | $24,287 | $4,110 | $20,177 |
| 2014 | $2,170 | $23,579 | $3,990 | $19,589 |
Agents Affiliated with this Home
-
Matt Kesler

Seller's Agent in 2025
Matt Kesler
Platinum Realty LLC
(913) 558-1428
2 in this area
44 Total Sales
-
Bryan Bott

Buyer's Agent in 2025
Bryan Bott
LPT Realty LLC
(913) 486-7721
1 in this area
27 Total Sales
-
Aubri Blaize

Seller's Agent in 2024
Aubri Blaize
Keller Williams KC North
(816) 778-6109
2 in this area
90 Total Sales
-
Paula Hartman

Seller's Agent in 2013
Paula Hartman
RE/MAX Elite, REALTORS
(816) 591-8161
25 in this area
72 Total Sales
-
C
Buyer's Agent in 2013
Cammie Borchers
ReeceNichols - Lees Summit
Map
Source: Heartland MLS
MLS Number: 2541625
APN: 45-140-01-27-00-0-00-000
- 10908 E 66th St
- 6339 Harris Ave
- 6324 Harvard Ave
- 6727 Harvard Ave
- 11400 E 62nd Terrace
- 6710 Woodson Rd
- 6716 Appleton Ave
- 10906 E 62nd Terrace
- 6813 Crisp Ave
- 6605 Willow Ave
- 6828 Vermont Ave
- 6100 Englewood Ave
- 6603 Hardy Ave
- 6704 Lakeshore Dr
- 11804 E 67th St
- 6111 Woodson Rd
- 11003 E 60th Terrace
- 7007 Lakeshore Dr
- 6420 Larson Ct
- 5932 Sterling Ave
