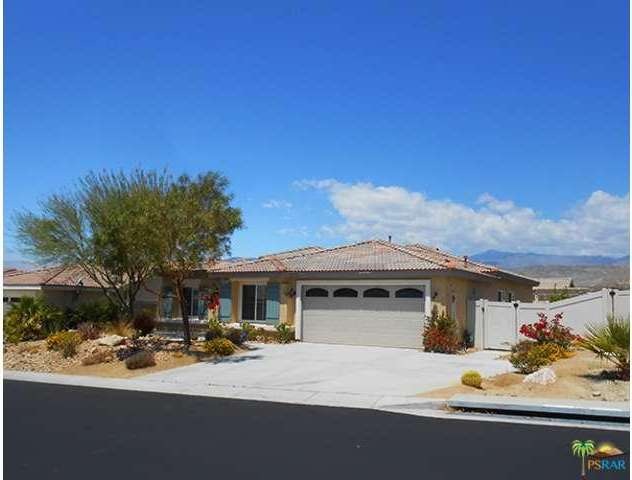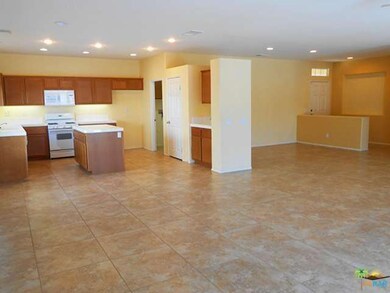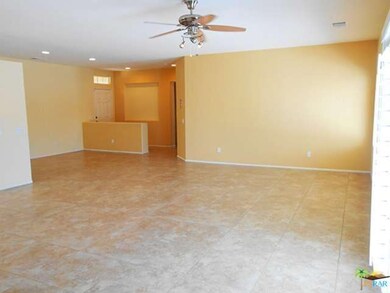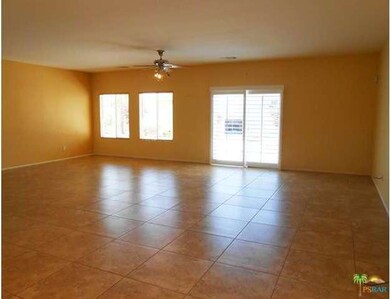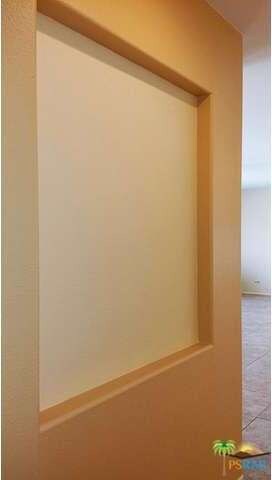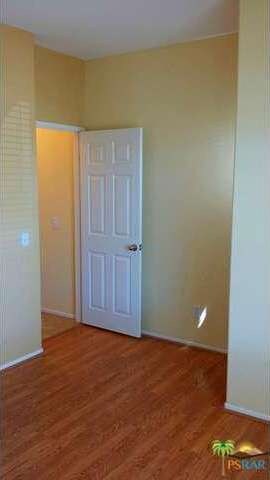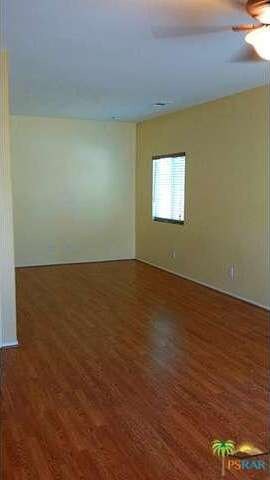
64236 Silver Star Ave Desert Hot Springs, CA 92240
About This Home
As of May 2018Popular Verbena plan in the panoramic foothill community of Mountain View. Very well cared for and move in ready, with custom landscape in front and rear yards. High quality concrete flat work and stamp concrete accent front entrance and large private rear yard with it's Alumawood Pergola patio and outdoor fireplace. Enjoy the views of Mt San Jacinto and step into the open floor plan with 24 inch tile floors, and warm custom earth tone colors. There is a 4th bd option with this floor plan. Recent added improvements include wood floors in all bedrooms, shutters, and new insulated garage door, water softening system, all drywall painted finished garage, and epoxy floor. Community has 3 pools, and Tennis, Basketball Courts and is gated. Come see the wonderful amenities this house, and the Mt View community will provide for you, your family and guests.
Last Agent to Sell the Property
HomeSmart Professionals License #01430067 Listed on: 04/16/2015

Home Details
Home Type
Single Family
Est. Annual Taxes
$6,614
Year Built
2004
Lot Details
0
Listing Details
- Active Date: 2015-04-16
- Full Bathroom: 3
- Building Size: 2107.0
- Building Structure Style: Contemporary
- Driving Directions: From I-10 go North on Indian Avenue to Mission Lakes Blvd, turn right and go to Clubhouse Blvd. turn left onto Clubhouse to Spyglass, turn left onto Spyglass and you'll see the south entrance gates of the community. Enter and stay on Spyglass. Spyglass t
- Full Street Address: 64236 SILVER STAR AVE
- Pool Descriptions: Community Pool
- Primary Object Modification Timestamp: 2015-12-28
- Mello Roos: Yes
- View Type: Mountain View
- Special Features: None
- Property Sub Type: Detached
- Stories: 1
- Year Built: 2004
Interior Features
- Bathroom Features: Shower Stall
- Bedroom Features: Master Retreat
- Eating Areas: Dining Area
- Appliances: Free Standing Gas
- Advertising Remarks: Popular Verbena plan in the panoramic foothill community of Mountain View. Very well cared for and move in ready, with custom landscape in front and rear yards. High quality concrete flat work and stamp concrete accent front entrance and large private rea
- Total Bedrooms: 3
- Builders Tract Code: 7845
- Builders Tract Name: MOUNTAIN VIEW
- Fireplace: Yes
- Levels: Ground Level
- Playing Courts: Community, Tennis Court Private
- Interior Amenities: Open Floor Plan
- Fireplace Rooms: Exterior
- Floor Material: Ceramic Tile
- Kitchen Features: Tile Counters
- Laundry: Laundry Area
- Pool: Yes
Exterior Features
- View: Yes
- Lot Size Sq Ft: 7841
- Common Walls: Detached/No Common Walls
- Direction Faces: Faces South
- Construction: Stucco
- Foundation: Foundation - Concrete Slab
- Other Structures: Guest House Attached
- Community Features: Community Mailbox
- Fence: Vinyl Fence
- Windows: Double Pane Windows
- Water: Public
Garage/Parking
- Parking Features: Driveway
Utilities
- Sprinklers: Sprinkler System
- TV Svcs: Cable TV
- Water Heater: Gas
- Cooling Type: Central A/C
- Heating Type: Central Furnace
Condo/Co-op/Association
- HOA: No
- HOA Fee Frequency: Monthly
- HOA Fees: 98.0
Schools
- Elementary School: Cabot Yera Elementary
- Middle School: Desert Springs Middl
- High School: Desert Hot Springs H
Lot Info
- Lot Description: Gated Community
Multi Family
- Total Floors: 1
Ownership History
Purchase Details
Purchase Details
Home Financials for this Owner
Home Financials are based on the most recent Mortgage that was taken out on this home.Purchase Details
Home Financials for this Owner
Home Financials are based on the most recent Mortgage that was taken out on this home.Purchase Details
Home Financials for this Owner
Home Financials are based on the most recent Mortgage that was taken out on this home.Purchase Details
Purchase Details
Purchase Details
Home Financials for this Owner
Home Financials are based on the most recent Mortgage that was taken out on this home.Similar Homes in Desert Hot Springs, CA
Home Values in the Area
Average Home Value in this Area
Purchase History
| Date | Type | Sale Price | Title Company |
|---|---|---|---|
| Interfamily Deed Transfer | -- | None Available | |
| Grant Deed | $290,000 | Lawyers Title | |
| Grant Deed | $241,500 | None Available | |
| Grant Deed | $229,000 | Title 365 | |
| Grant Deed | $163,000 | Landsafe Title | |
| Trustee Deed | $131,325 | None Available | |
| Grant Deed | $354,000 | Fidelity Natl Title Ins Co |
Mortgage History
| Date | Status | Loan Amount | Loan Type |
|---|---|---|---|
| Previous Owner | $241,301 | Adjustable Rate Mortgage/ARM | |
| Previous Owner | $237,125 | FHA | |
| Previous Owner | $183,200 | New Conventional | |
| Previous Owner | $280,232 | New Conventional |
Property History
| Date | Event | Price | Change | Sq Ft Price |
|---|---|---|---|---|
| 05/21/2018 05/21/18 | Sold | $290,000 | -3.0% | $138 / Sq Ft |
| 04/10/2018 04/10/18 | For Sale | $299,000 | 0.0% | $142 / Sq Ft |
| 04/09/2018 04/09/18 | Pending | -- | -- | -- |
| 03/30/2018 03/30/18 | For Sale | $299,000 | +23.8% | $142 / Sq Ft |
| 12/28/2015 12/28/15 | Sold | $241,500 | -1.4% | $115 / Sq Ft |
| 04/16/2015 04/16/15 | For Sale | $244,900 | +6.9% | $116 / Sq Ft |
| 07/10/2014 07/10/14 | Sold | $229,000 | 0.0% | $109 / Sq Ft |
| 05/27/2014 05/27/14 | Price Changed | $229,000 | -4.2% | $109 / Sq Ft |
| 01/10/2014 01/10/14 | For Sale | $239,000 | -- | $113 / Sq Ft |
Tax History Compared to Growth
Tax History
| Year | Tax Paid | Tax Assessment Tax Assessment Total Assessment is a certain percentage of the fair market value that is determined by local assessors to be the total taxable value of land and additions on the property. | Land | Improvement |
|---|---|---|---|---|
| 2025 | $6,614 | $329,963 | $65,991 | $263,972 |
| 2023 | $6,614 | $317,153 | $63,430 | $253,723 |
| 2022 | $6,583 | $310,936 | $62,187 | $248,749 |
| 2021 | $6,424 | $304,840 | $60,968 | $243,872 |
| 2020 | $6,233 | $301,715 | $60,343 | $241,372 |
| 2019 | $6,150 | $295,800 | $59,160 | $236,640 |
| 2018 | $5,454 | $251,256 | $50,251 | $201,005 |
| 2017 | $5,385 | $246,330 | $49,266 | $197,064 |
| 2016 | $5,222 | $241,500 | $48,300 | $193,200 |
| 2015 | $4,503 | $229,000 | $45,800 | $183,200 |
| 2014 | $3,888 | $173,680 | $42,881 | $130,799 |
Agents Affiliated with this Home
-
David Neglia
D
Seller's Agent in 2018
David Neglia
Redfin Corporation
-
N
Buyer's Agent in 2018
NonMember AgentDefault
NonMember OfficeDefault
-
Hector Viramontes

Seller's Agent in 2015
Hector Viramontes
HomeSmart Professionals
(760) 272-8721
1 in this area
6 Total Sales
-
Shirley McLaughlin
S
Buyer's Agent in 2015
Shirley McLaughlin
Bennion Deville Homes
(760) 408-2133
32 in this area
35 Total Sales
-
Curtis Anderson
C
Seller's Agent in 2014
Curtis Anderson
Harcourts Desert Homes
(760) 668-5550
73 Total Sales
Map
Source: The MLS
MLS Number: 15-897655PS
APN: 661-400-037
- 64375 Pyrenees Ave
- 8758 Silver Star Ave
- 2 Rockies Ave
- 8796 Matterhorn Ct
- 64033 Baylor Mountain Ct
- 8599 Rockies Ave
- 4 Rockies Ave
- 3 Rockies Ave
- 64057 Olympic Mountain Ave
- 64025 Dolomite Ct
- 8747 Rockies Ave
- 8753 Rockies Ave
- 8796 Clubhouse Blvd
- 8955 Silver Star Ave
- 64337 Doral Dr
- 64108 Doral Dr
- 0 Turnesa Ct Unit 24-461735
- 9122 Silver Star Ave
- 64610 Pinehurst Cir
- 64664 Vardon Ct
