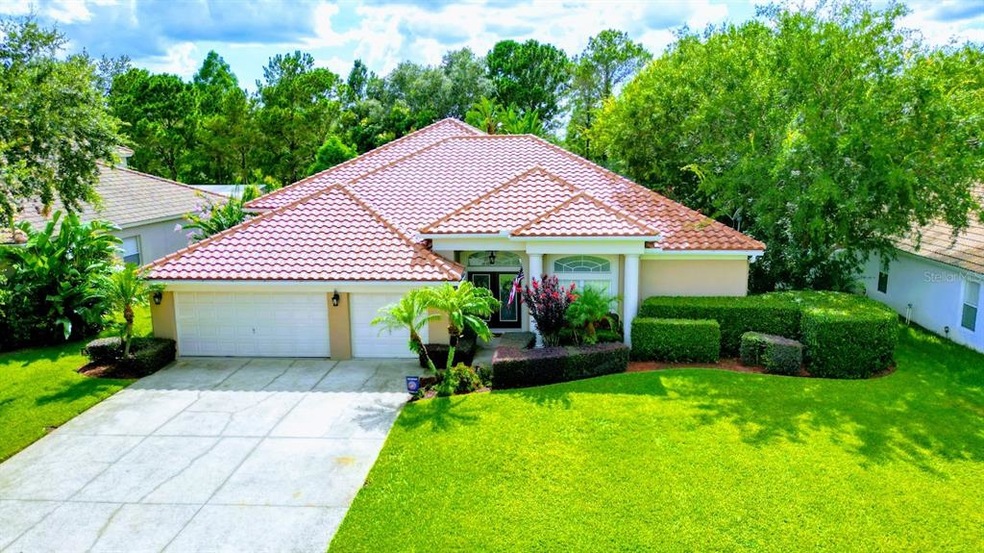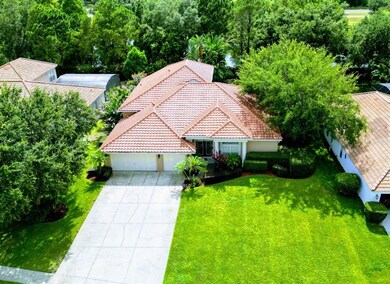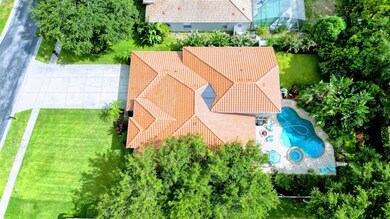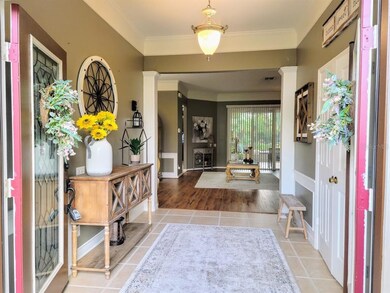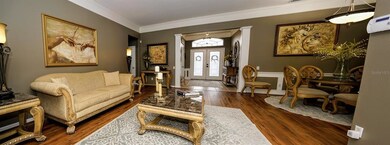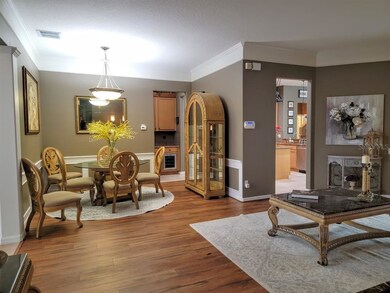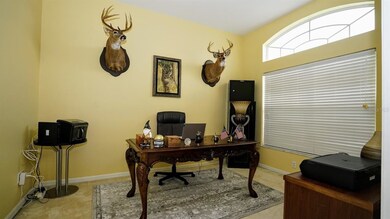
6424 Crestmont Glen Ln Windermere, FL 34786
Estimated Value: $892,000 - $904,000
Highlights
- In Ground Pool
- Gated Community
- Wood Flooring
- Windermere Elementary School Rated A
- Traditional Architecture
- Main Floor Primary Bedroom
About This Home
As of September 2022Beautifully designed floorplan flooded with natural light, featuring views of an inviting freshly painted and newly screened lanai overlooking the pool area. The Primary Suite, Living Room and Family Room all have excellent views of the pool area.
Excellent Curb Appeal with a NEW TILE ROOF AND INSULATION IN CEILING COSTING OVER $70,000.00. The Exterior has recently been painted. The two A/C Condensing Units are almost new. One being installed approximately one year ago and the 2nd condensing unit installed approximately 2 1/2 years ago. Enjoy the newly installed carpet on the stairway and Bonus Room. Two of the three baths were remodeled approximately one year ago with premium features. Home Office could be used as a 5th bedroom which has a closet and new wood flooring recently installed.
Last Agent to Sell the Property
HOME DELIVERY REAL ESTATE LLC License #3008279 Listed on: 06/30/2022
Home Details
Home Type
- Single Family
Est. Annual Taxes
- $250
Year Built
- Built in 2002
Lot Details
- 0.32 Acre Lot
- East Facing Home
- Masonry wall
- Vinyl Fence
- Well Sprinkler System
- Landscaped with Trees
- Property is zoned P-D
HOA Fees
- $140 Monthly HOA Fees
Parking
- 3 Car Attached Garage
- Garage Door Opener
- Open Parking
Home Design
- Traditional Architecture
- Bi-Level Home
- Slab Foundation
- Tile Roof
- Block Exterior
- Stucco
Interior Spaces
- 3,282 Sq Ft Home
- High Ceiling
- Ceiling Fan
- Great Room
- Family Room
- Separate Formal Living Room
- Formal Dining Room
- Den
- Bonus Room
- Inside Utility
Kitchen
- Eat-In Kitchen
- Built-In Convection Oven
- Cooktop
- Microwave
- Dishwasher
- Wine Refrigerator
- Stone Countertops
- Solid Wood Cabinet
- Disposal
Flooring
- Wood
- Carpet
- Ceramic Tile
Bedrooms and Bathrooms
- 4 Bedrooms
- Primary Bedroom on Main
- Split Bedroom Floorplan
- Walk-In Closet
Laundry
- Laundry Room
- Dryer
- Washer
Home Security
- Security Lights
- Fire and Smoke Detector
Pool
- In Ground Pool
- In Ground Spa
- Gunite Pool
- Pool Sweep
Outdoor Features
- Enclosed patio or porch
- Rain Gutters
Location
- City Lot
Schools
- Windermere Elementary School
- Bridgewater Middle School
- Windermere High School
Utilities
- Central Heating and Cooling System
- Well
- Electric Water Heater
- Septic Tank
- Cable TV Available
Listing and Financial Details
- Homestead Exemption
- Visit Down Payment Resource Website
- Tax Lot 4
- Assessor Parcel Number 24-23-27-2694-00-040
Community Details
Overview
- Leland Management Association, Phone Number (407) 781-1188
- Visit Association Website
- Glenmuir 48 39 Subdivision
- The community has rules related to deed restrictions
- Rental Restrictions
Security
- Gated Community
Ownership History
Purchase Details
Home Financials for this Owner
Home Financials are based on the most recent Mortgage that was taken out on this home.Purchase Details
Home Financials for this Owner
Home Financials are based on the most recent Mortgage that was taken out on this home.Similar Homes in Windermere, FL
Home Values in the Area
Average Home Value in this Area
Purchase History
| Date | Buyer | Sale Price | Title Company |
|---|---|---|---|
| Dimenno Lauren Anne Carroll | $810,000 | First American Title | |
| Dalbow Erik M | $257,400 | -- |
Mortgage History
| Date | Status | Borrower | Loan Amount |
|---|---|---|---|
| Open | Dimenno Lauren Anne Carroll | $564,000 | |
| Previous Owner | Dalbow Erik M | $100,000 | |
| Previous Owner | Dalbow Erik M | $50,000 | |
| Previous Owner | Dalbow Erik | $400,000 | |
| Previous Owner | Dalbow Erik M | $297,000 | |
| Previous Owner | Dalbow Erik M | $35,000 | |
| Previous Owner | Dalbow Erik M | $50,000 | |
| Previous Owner | Dalbow Erik M | $25,000 | |
| Previous Owner | Dalbow Erik M | $240,000 |
Property History
| Date | Event | Price | Change | Sq Ft Price |
|---|---|---|---|---|
| 09/09/2022 09/09/22 | Sold | $810,000 | 0.0% | $247 / Sq Ft |
| 08/22/2022 08/22/22 | Pending | -- | -- | -- |
| 08/19/2022 08/19/22 | Price Changed | $810,000 | -2.4% | $247 / Sq Ft |
| 08/01/2022 08/01/22 | Price Changed | $829,900 | -2.4% | $253 / Sq Ft |
| 06/30/2022 06/30/22 | For Sale | $850,000 | -- | $259 / Sq Ft |
Tax History Compared to Growth
Tax History
| Year | Tax Paid | Tax Assessment Tax Assessment Total Assessment is a certain percentage of the fair market value that is determined by local assessors to be the total taxable value of land and additions on the property. | Land | Improvement |
|---|---|---|---|---|
| 2025 | $9,107 | $593,781 | -- | -- |
| 2024 | $8,493 | $593,781 | -- | -- |
| 2023 | $8,493 | $560,240 | $0 | $0 |
| 2022 | $260 | $291,723 | $0 | $0 |
| 2021 | $250 | $283,226 | $0 | $0 |
| 2020 | $235 | $279,316 | $0 | $0 |
| 2019 | $230 | $273,036 | $0 | $0 |
| 2018 | $230 | $267,945 | $0 | $0 |
| 2017 | $220 | $435,196 | $75,000 | $360,196 |
| 2016 | $200 | $422,006 | $75,000 | $347,006 |
| 2015 | $4,035 | $412,359 | $75,000 | $337,359 |
| 2014 | $4,098 | $388,092 | $75,000 | $313,092 |
Agents Affiliated with this Home
-
Rick Saucier
R
Seller's Agent in 2022
Rick Saucier
HOME DELIVERY REAL ESTATE LLC
(321) 297-3109
17 Total Sales
-
Karla Ryan

Buyer's Agent in 2022
Karla Ryan
WATSON REALTY CORP
(407) 463-5191
47 Total Sales
Map
Source: Stellar MLS
MLS Number: O6032841
APN: 24-2327-2694-00-040
- 11321 Ledgement Ln
- 11314 Ledgement Ln Unit 1
- 6550 Crestmont Glen Ln Unit 1
- 6607 Crestmont Glen Ln
- 6806 Trellis Vine Loop
- 6301 Swanson St
- 6564 Lagoon St
- 11707 Hampstead St
- 12530 Climbing Vine Ct
- 6957 Northwich Dr
- 6126 Kirkstone Ln
- 12030 Waterstone Loop Dr
- 11755 Waterstone Loop Dr
- 6008 Golden Dewdrop Trail
- 11706 Waterstone Loop Dr
- 11617 Waterstone Loop Dr
- 7225 Sangalla Dr
- 12706 S Lake Sawyer Ln
- 11025 Ledgement Ln
- 6799 Helmsley Cir
- 6424 Crestmont Glen Ln
- 6424 Lane
- 6418 Crestmont Glen Ln
- 6430 Crestmont Glen Ln
- 6412 Crestmont Glen Ln Unit 1
- 6436 Crestmont Glen Ln
- 11365 Ledgement Ln
- 6431 Crestmont Glen Ln
- 6442 Crestmont Glen Ln
- 6406 Crestmont Glen Ln
- 6437 Crestmont Glen Ln
- 6437 Crestmont Glen Ln Unit 1
- 11359 Ledgement Ln
- 6448 Crestmont Glen Ln
- 6414 Montclair Bluff Ln
- 11353 Ledgement Ln
- 6420 Montclair Bluff Ln
- 6449 Crestmont Glen Ln
- 6454 Crestmont Glen Ln
- 6426 Montclair Bluff Ln
