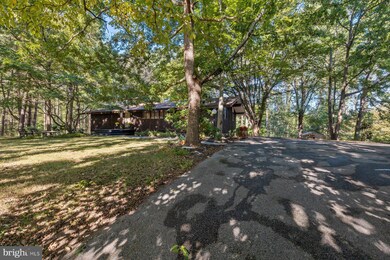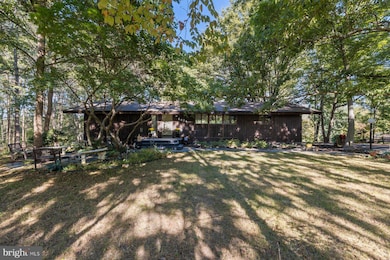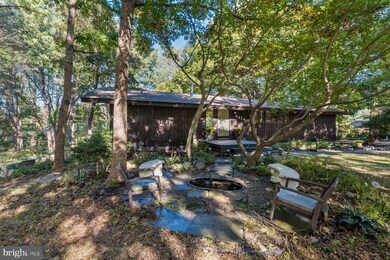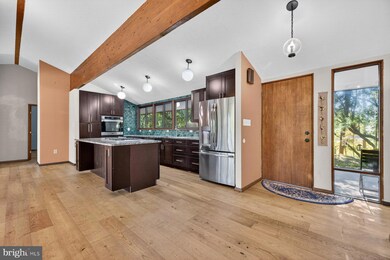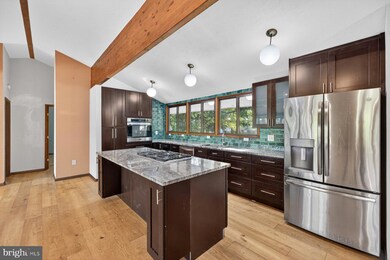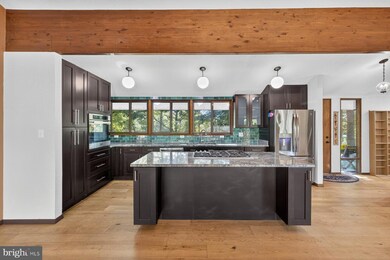6424 Lochridge Rd Columbia, MD 21044
Hickory Ridge NeighborhoodEstimated payment $4,029/month
Highlights
- Second Kitchen
- In Ground Pool
- 1 Acre Lot
- Clemens Crossing Elementary School Rated A-
- View of Trees or Woods
- Deck
About This Home
Welcome to this charming 4-bedroom, 3-bath ranch-style home, perfectly nestled among mature trees and lush greenery on a one acre lot. Thoughtfully updated, this home blends timeless character with modern comforts.
Inside, you’ll find a newer kitchen with upgraded cabinets, sleek granite countertops, and newer appliances. Bathrooms feature new flooring and finishes, while engineered hardwood floors throughout the main level add warmth and style. The inviting living room centers around a wood-burning fireplace, creating a cozy gathering space.
The lower level offers a second kitchen, a versatile fourth bedroom, a full bath, and walkout access, ideal for guests or a home office.
Step outside to your private backyard oasis featuring a pool with a new pump (2023), multiple sheds (including a heated/cooled “she shed”/office), and landscaping. A private road gives direct access to Columbia trails and is part of the Braeburn Community with paths leading to Robinson Nature Center. HOA dues are just $60/year. No CPRA fees.
Additional highlights include updated HVAC (2 years), a 3-year-old water heater, a 1-year-old deck.
This move-in ready home offers modern updates, outdoor enjoyment, and everyday convenience, making it a must-see.
Listing Agent
(301) 910-1691 kathy.ahrens@kw.com Keller Williams Realty Centre Listed on: 10/09/2025

Home Details
Home Type
- Single Family
Est. Annual Taxes
- $7,268
Year Built
- Built in 1973
Lot Details
- 1 Acre Lot
- Property is zoned R20
HOA Fees
- $5 Monthly HOA Fees
Parking
- Driveway
Home Design
- Rambler Architecture
- Entry on the 1st floor
- Frame Construction
- Asphalt Roof
Interior Spaces
- Property has 2 Levels
- Ceiling Fan
- Wood Burning Fireplace
- Stone Fireplace
- Sliding Doors
- Family Room
- Combination Dining and Living Room
- Storage Room
- Wood Flooring
- Views of Woods
Kitchen
- Second Kitchen
- Built-In Oven
- Cooktop
- Microwave
- Extra Refrigerator or Freezer
- Dishwasher
- Upgraded Countertops
- Disposal
Bedrooms and Bathrooms
- En-Suite Primary Bedroom
- En-Suite Bathroom
- Walk-In Closet
Laundry
- Laundry Room
- Dryer
- Washer
Partially Finished Basement
- Walk-Up Access
- Exterior Basement Entry
- Laundry in Basement
Outdoor Features
- In Ground Pool
- Deck
- Shed
- Porch
Utilities
- Central Air
- Heat Pump System
- Well
- Electric Water Heater
- Septic Tank
Community Details
- Braeburn Community Association
- Braeburn Subdivision
Listing and Financial Details
- Tax Lot 47A
- Assessor Parcel Number 1405364221
Map
Home Values in the Area
Average Home Value in this Area
Tax History
| Year | Tax Paid | Tax Assessment Tax Assessment Total Assessment is a certain percentage of the fair market value that is determined by local assessors to be the total taxable value of land and additions on the property. | Land | Improvement |
|---|---|---|---|---|
| 2025 | $7,243 | $513,900 | $286,200 | $227,700 |
| 2024 | $7,243 | $487,300 | $0 | $0 |
| 2023 | $6,766 | $460,700 | $0 | $0 |
| 2022 | $6,365 | $434,100 | $250,000 | $184,100 |
| 2021 | $6,348 | $432,833 | $0 | $0 |
| 2020 | $5,531 | $431,567 | $0 | $0 |
| 2019 | $6,205 | $430,300 | $262,500 | $167,800 |
| 2018 | $5,733 | $413,167 | $0 | $0 |
| 2017 | $5,289 | $430,300 | $0 | $0 |
| 2016 | -- | $378,900 | $0 | $0 |
| 2015 | -- | $378,900 | $0 | $0 |
| 2014 | -- | $378,900 | $0 | $0 |
Property History
| Date | Event | Price | List to Sale | Price per Sq Ft | Prior Sale |
|---|---|---|---|---|---|
| 10/12/2025 10/12/25 | Pending | -- | -- | -- | |
| 10/09/2025 10/09/25 | For Sale | $649,900 | +52.9% | $284 / Sq Ft | |
| 08/05/2022 08/05/22 | Sold | $425,000 | -10.5% | $186 / Sq Ft | View Prior Sale |
| 07/17/2022 07/17/22 | Pending | -- | -- | -- | |
| 07/01/2022 07/01/22 | For Sale | $475,000 | -- | $208 / Sq Ft |
Purchase History
| Date | Type | Sale Price | Title Company |
|---|---|---|---|
| Deed | $425,000 | Assurance Title | |
| Deed | $425,000 | Assurance Title | |
| Quit Claim Deed | -- | None Available | |
| Deed | -- | -- | |
| Deed | -- | -- | |
| Deed | -- | -- | |
| Deed | -- | -- |
Mortgage History
| Date | Status | Loan Amount | Loan Type |
|---|---|---|---|
| Previous Owner | $79,145 | Stand Alone Refi Refinance Of Original Loan | |
| Previous Owner | $79,145 | New Conventional |
Source: Bright MLS
MLS Number: MDHW2059832
APN: 05-364221
- 10966 Shadow Ln
- 6201 Discover Ct
- 6509 Golden Spring Ln
- 11630 Sun Circle Way
- 6803 Green Mill Way
- 6009 Wild Ginger Ct
- 7679 Cross Creek Dr
- 7217 Mainstream Way
- 7614 Cross Creek Dr
- 11450 Little Patuxent Pkwy Unit 605
- 11421 Little Patuxent Pkwy Unit 306
- 10426 Fair Oaks
- 10432 Schoolmaster Place
- 5920 Watch Chain Way
- 6804 Creekwood Ct
- 11705 Lone Tree Ct
- 11411 Little Patuxent Pkwy Unit 4-103
- 11796 Lone Tree Ct
- 10397 Blue Arrow Ct
- 6913 Annabel Ct

