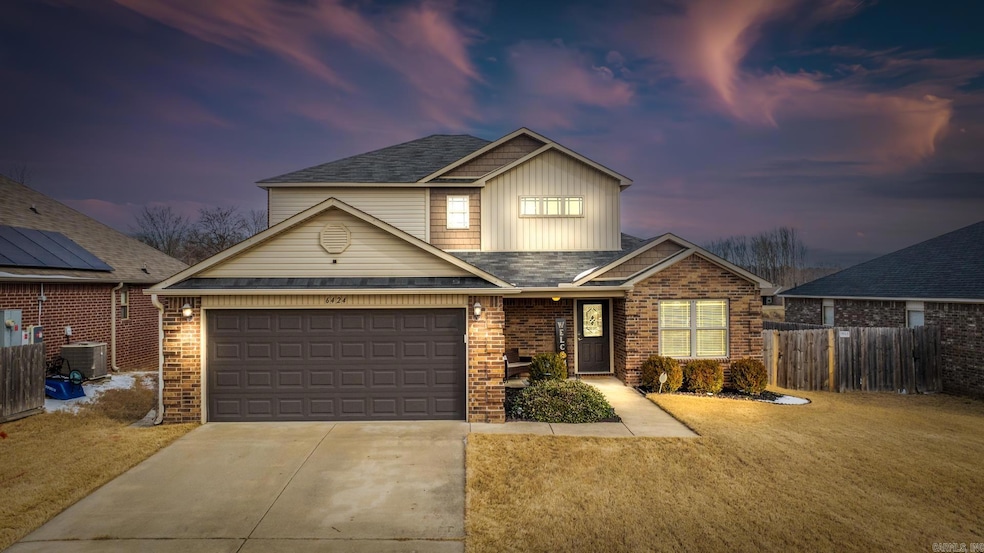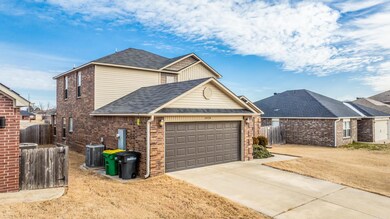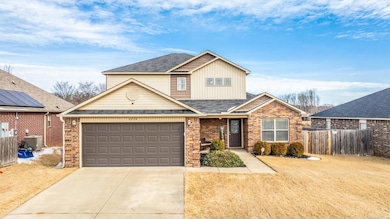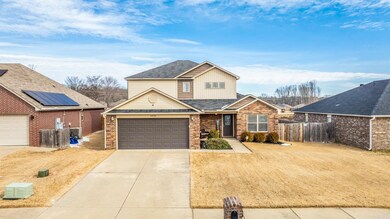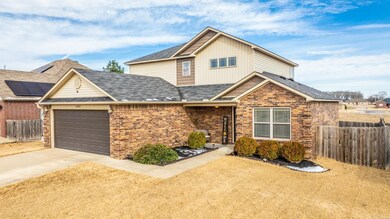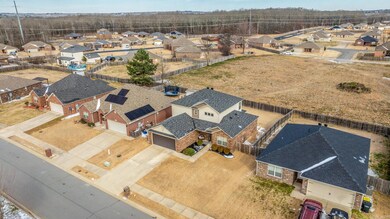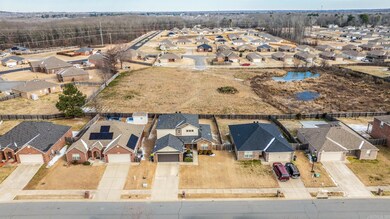
6424 Magnolia Way North Little Rock, AR 72117
Booker/McAlmont NeighborhoodHighlights
- Traditional Architecture
- Separate Formal Living Room
- Patio
- Main Floor Primary Bedroom
- Formal Dining Room
- Tile Flooring
About This Home
As of April 2025Discover the ideal blend of space and comfort in this expansive residence, nestled in a prime Sherwood neighborhood. Boasting one of the largest layouts in the community, this home features three cozy bedrooms and two and a half well-appointed bathrooms. The heart of this home is its generous living spaces, with a second living area upstairs that offers flexibility for relaxation or entertainment. Designed for convenience, it lies within easy reach of major highways, making any commute a breeze. A perfect choice for those seeking a spacious and strategically located home. Ideal for families or anyone looking for that extra bit of room to breathe.
Home Details
Home Type
- Single Family
Est. Annual Taxes
- $2,337
Year Built
- Built in 2016
Lot Details
- 7,405 Sq Ft Lot
- Fenced
- Sloped Lot
HOA Fees
- $13 Monthly HOA Fees
Parking
- 2 Car Garage
Home Design
- Traditional Architecture
- Brick Exterior Construction
- Slab Foundation
- Architectural Shingle Roof
- Metal Siding
Interior Spaces
- 2,327 Sq Ft Home
- 2-Story Property
- Separate Formal Living Room
- Formal Dining Room
- Washer Hookup
Kitchen
- Stove
- Microwave
- Dishwasher
- Disposal
Flooring
- Carpet
- Tile
- Vinyl
Bedrooms and Bathrooms
- 3 Bedrooms
- Primary Bedroom on Main
Outdoor Features
- Patio
Utilities
- Central Heating and Cooling System
- Underground Utilities
- Electric Water Heater
Listing and Financial Details
- Assessor Parcel Number 23S0560134400
Ownership History
Purchase Details
Home Financials for this Owner
Home Financials are based on the most recent Mortgage that was taken out on this home.Purchase Details
Home Financials for this Owner
Home Financials are based on the most recent Mortgage that was taken out on this home.Purchase Details
Home Financials for this Owner
Home Financials are based on the most recent Mortgage that was taken out on this home.Similar Homes in North Little Rock, AR
Home Values in the Area
Average Home Value in this Area
Purchase History
| Date | Type | Sale Price | Title Company |
|---|---|---|---|
| Warranty Deed | $262,000 | American Abstract & Title | |
| Warranty Deed | $247,000 | None Listed On Document | |
| Warranty Deed | $192,358 | First National Title Company |
Mortgage History
| Date | Status | Loan Amount | Loan Type |
|---|---|---|---|
| Open | $247,972 | New Conventional | |
| Previous Owner | $242,526 | FHA | |
| Previous Owner | $188,873 | FHA |
Property History
| Date | Event | Price | Change | Sq Ft Price |
|---|---|---|---|---|
| 04/02/2025 04/02/25 | Sold | $262,000 | -1.1% | $113 / Sq Ft |
| 03/05/2025 03/05/25 | Pending | -- | -- | -- |
| 02/27/2025 02/27/25 | For Sale | $264,900 | +7.2% | $114 / Sq Ft |
| 03/07/2022 03/07/22 | Pending | -- | -- | -- |
| 03/02/2022 03/02/22 | Sold | $247,000 | +5.2% | $106 / Sq Ft |
| 01/09/2022 01/09/22 | For Sale | $234,900 | -- | $101 / Sq Ft |
Tax History Compared to Growth
Tax History
| Year | Tax Paid | Tax Assessment Tax Assessment Total Assessment is a certain percentage of the fair market value that is determined by local assessors to be the total taxable value of land and additions on the property. | Land | Improvement |
|---|---|---|---|---|
| 2023 | $2,337 | $44,852 | $6,400 | $38,452 |
| 2022 | $2,323 | $44,852 | $6,400 | $38,452 |
| 2021 | $2,179 | $38,260 | $5,500 | $32,760 |
| 2020 | $1,795 | $38,260 | $5,500 | $32,760 |
| 2019 | $1,795 | $38,260 | $5,500 | $32,760 |
| 2018 | $1,820 | $38,260 | $5,500 | $32,760 |
| 2017 | $1,811 | $38,260 | $5,500 | $32,760 |
| 2016 | $381 | $6,600 | $6,600 | $0 |
| 2015 | $335 | $6,600 | $6,600 | $0 |
Agents Affiliated with this Home
-
Coty Skinner

Seller's Agent in 2025
Coty Skinner
Simpli HOM
(870) 277-8169
3 in this area
112 Total Sales
-
Maurice Taylor

Seller's Agent in 2022
Maurice Taylor
CBRPM Maumelle
(501) 396-9046
1 in this area
44 Total Sales
-
Cynthia Castanon

Seller Co-Listing Agent in 2022
Cynthia Castanon
CBRPM Group
(501) 803-8456
1 in this area
34 Total Sales
Map
Source: Cooperative Arkansas REALTORS® MLS
MLS Number: 25007468
APN: 23S-056-01-344-00
- 6532 Ridgemist Cove
- 5900 Willow Way
- 6792 Watercrest Loop
- 5605 Little Elm Ln
- 6598 Leatherwood Loop
- 6768 Watercrest Loop
- 6760 Watercrest Loop
- 6532 Leatherwood Loop
- 7132 Ridgemist Ln
- 6776 Watercrest Loop
- 6718 Leatherwood Loop
- 6549 Leatherwood Loop
- 6752 Watercrest Loop
- 6784 Watercrest Loop
- 6574 Leatherwood Loop
- 000 Trammel Rd
- 6565 Leatherwood Loop
- 6695 Leatherwood Loop
- 5531 Roundtop Dr
- 6637 Trammel Estates Ln
