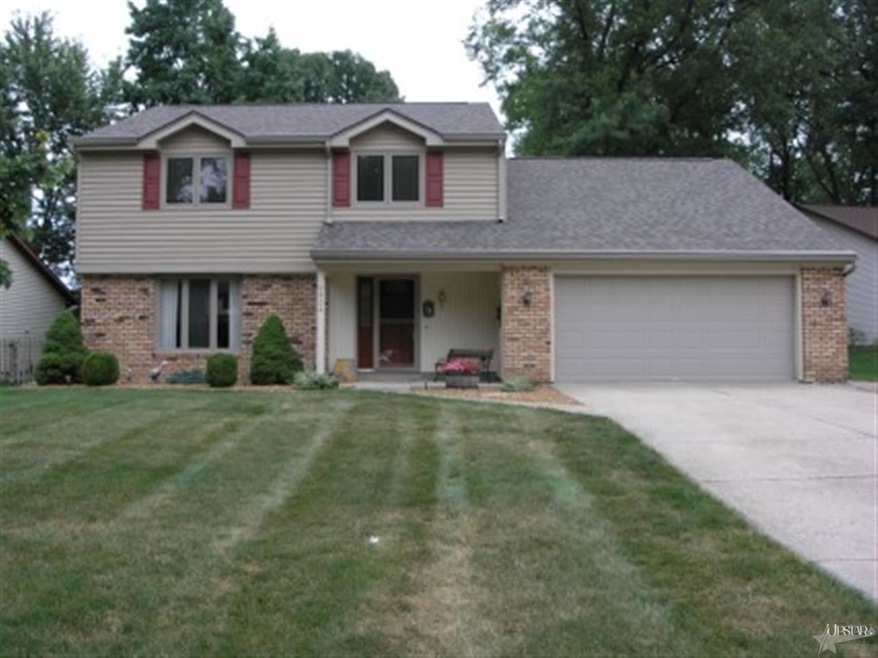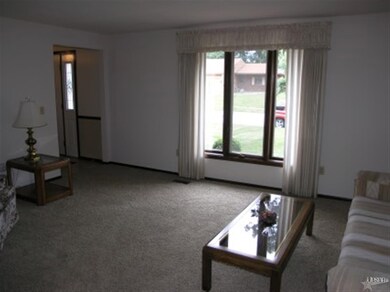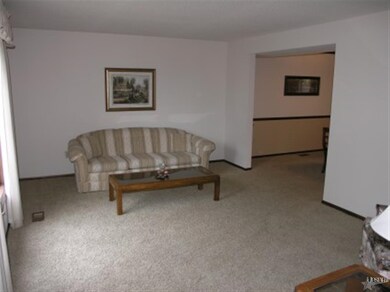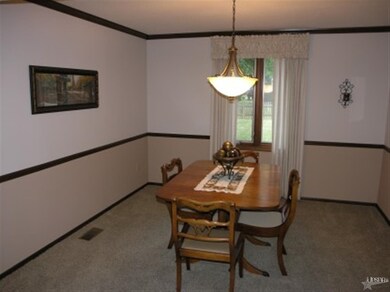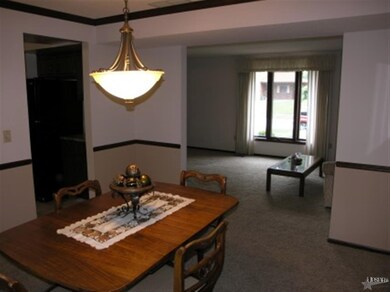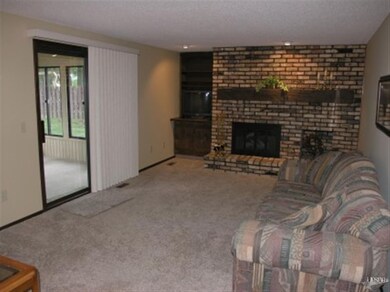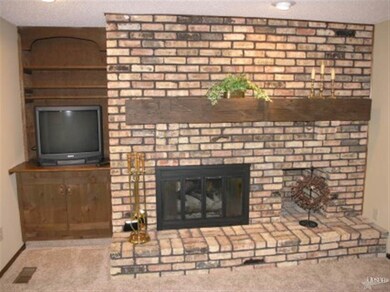
6424 Margot Way Fort Wayne, IN 46835
Tanbark Trails NeighborhoodHighlights
- Spa
- Traditional Architecture
- Cul-De-Sac
- Heavily Wooded Lot
- Enclosed Patio or Porch
- Utility Sink
About This Home
As of September 2019Check out this beautifully updated 2 story on wooded cul-de-sac lot, NE. Traditional style with frieze carpet, remodeled kitchen including new COUNTERS, undermount SS sink 2011, GLASS BLOCK backsplash 2012, NEW range, refrigerator, B/I microwave/convection oven 2011, and tile look laminate flooring. Comfortable family room features BRICK fireplace w/gas log, shelves and cabinet on one side, plus wiring for surround sound. Just off the family rm is the 3 SEASON ROOM w/berber carpet. Step outside onto the paver patio, then up a step to the wood deck and hot tub, which is included in sale. Enjoy music from speakers mounted under the eaves. Back yard is fenced and shaded by a beautiful oak tree. Upstairs you'll find 5 bedrooms, or the bonus room can be a great play or rec room. NEW top-of-the-line Pella WINDOWS with slim shades were installed in 2008 and the roof shingles and siding were NEW 2010. Furnace new 2002, overhead garage door and opener 2003. Be sure to see this one soon.
Last Buyer's Agent
Pamela Miller
CENTURY 21 Bradley Realty, Inc

Home Details
Home Type
- Single Family
Est. Annual Taxes
- $1,362
Year Built
- Built in 1979
Lot Details
- 9,148 Sq Ft Lot
- Lot Dimensions are 75x123
- Cul-De-Sac
- Wood Fence
- Landscaped
- Heavily Wooded Lot
HOA Fees
- $5 Monthly HOA Fees
Parking
- 2 Car Attached Garage
- Garage Door Opener
Home Design
- Traditional Architecture
- Brick Exterior Construction
- Slab Foundation
- Asphalt Roof
- Vinyl Construction Material
Interior Spaces
- 2,180 Sq Ft Home
- 2-Story Property
- Built-in Bookshelves
- Built-In Features
- Chair Railings
- Woodwork
- Crown Molding
- Ceiling Fan
- Screen For Fireplace
- Gas Log Fireplace
- Double Pane Windows
- Entrance Foyer
- Electric Dryer Hookup
Kitchen
- Electric Oven or Range
- Laminate Countertops
- Utility Sink
- Disposal
Bedrooms and Bathrooms
- 5 Bedrooms
- En-Suite Primary Bedroom
Attic
- Storage In Attic
- Pull Down Stairs to Attic
Home Security
- Storm Doors
- Fire and Smoke Detector
Outdoor Features
- Spa
- Enclosed Patio or Porch
Schools
- Shambaugh Elementary School
- Jefferson Middle School
- Northrop High School
Utilities
- Forced Air Heating and Cooling System
- Heating System Uses Gas
- Cable TV Available
Additional Features
- Energy-Efficient Thermostat
- Suburban Location
Community Details
- Tanbark Trails Subdivision
Listing and Financial Details
- Assessor Parcel Number 02-08-10-358-009.000-072
Ownership History
Purchase Details
Home Financials for this Owner
Home Financials are based on the most recent Mortgage that was taken out on this home.Purchase Details
Home Financials for this Owner
Home Financials are based on the most recent Mortgage that was taken out on this home.Similar Homes in Fort Wayne, IN
Home Values in the Area
Average Home Value in this Area
Purchase History
| Date | Type | Sale Price | Title Company |
|---|---|---|---|
| Warranty Deed | $180,000 | Liberty Title & Escrow Co | |
| Warranty Deed | -- | None Available |
Mortgage History
| Date | Status | Loan Amount | Loan Type |
|---|---|---|---|
| Open | $171,000 | New Conventional | |
| Previous Owner | $126,100 | New Conventional |
Property History
| Date | Event | Price | Change | Sq Ft Price |
|---|---|---|---|---|
| 09/06/2019 09/06/19 | Sold | $180,000 | +2.9% | $83 / Sq Ft |
| 08/15/2019 08/15/19 | Pending | -- | -- | -- |
| 08/14/2019 08/14/19 | For Sale | $175,000 | +34.6% | $80 / Sq Ft |
| 09/05/2013 09/05/13 | Sold | $130,000 | 0.0% | $60 / Sq Ft |
| 08/02/2013 08/02/13 | Pending | -- | -- | -- |
| 07/31/2013 07/31/13 | For Sale | $129,988 | -- | $60 / Sq Ft |
Tax History Compared to Growth
Tax History
| Year | Tax Paid | Tax Assessment Tax Assessment Total Assessment is a certain percentage of the fair market value that is determined by local assessors to be the total taxable value of land and additions on the property. | Land | Improvement |
|---|---|---|---|---|
| 2024 | $2,666 | $267,500 | $36,400 | $231,100 |
| 2022 | $2,372 | $211,200 | $36,400 | $174,800 |
| 2021 | $2,222 | $198,900 | $20,000 | $178,900 |
| 2020 | $1,971 | $180,200 | $20,000 | $160,200 |
| 2019 | $1,789 | $164,700 | $20,000 | $144,700 |
| 2018 | $1,588 | $145,800 | $20,000 | $125,800 |
| 2017 | $1,568 | $143,800 | $20,000 | $123,800 |
| 2016 | $1,514 | $140,800 | $20,000 | $120,800 |
| 2014 | $1,329 | $129,200 | $20,000 | $109,200 |
| 2013 | $1,353 | $131,600 | $20,000 | $111,600 |
Agents Affiliated with this Home
-
Beth Goldsmith

Seller's Agent in 2019
Beth Goldsmith
North Eastern Group Realty
(260) 414-9903
1 in this area
249 Total Sales
-
L
Seller Co-Listing Agent in 2019
Lynette Johnson
North Eastern Group Realty
-
Brandon Schueler

Buyer's Agent in 2019
Brandon Schueler
Mike Thomas Assoc., Inc
(260) 301-4399
111 Total Sales
-
Diane Caudill

Seller's Agent in 2013
Diane Caudill
North Eastern Group Realty
(260) 466-3618
93 Total Sales
-
Cindy Burkhart

Seller Co-Listing Agent in 2013
Cindy Burkhart
North Eastern Group Realty
(260) 750-7042
1 in this area
102 Total Sales
-
P
Buyer's Agent in 2013
Pamela Miller
CENTURY 21 Bradley Realty, Inc
Map
Source: Indiana Regional MLS
MLS Number: 201310283
APN: 02-08-10-358-009.000-072
- 6506 Woodthrush Dr
- 7294 Pomodoro Pkwy
- 8121 Rothman Rd
- 3849 Pebble Creek Place
- 7702 Sunderland Dr
- 7211 Wrangler Trail
- 8033 Harrisburg Ln
- 8041 Harrisburg Ln
- 8401 Rothman Rd
- 7901 Rothman Rd
- 6908 Hillsboro Ct
- 6931 Hillsboro Ct
- 6229 Bellingham Ln
- 6427 Londonderry Ln
- 7201 Allenbrook Blvd
- 8025 Sunny Ln
- 7028 Salge Dr
- 6751 Coldstream Ct
- 6709 Shag Bark Ct
- 7909 Marston Dr
