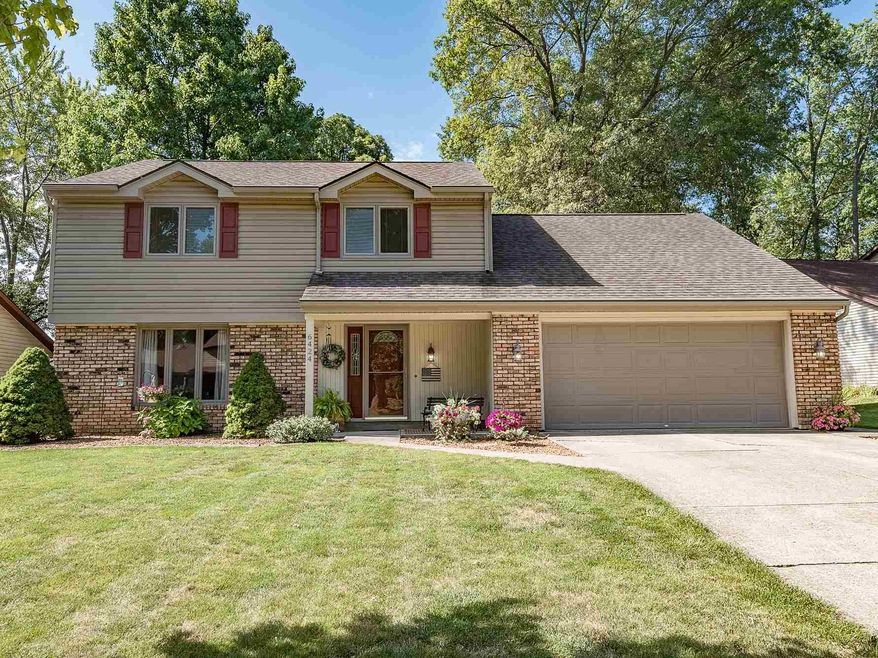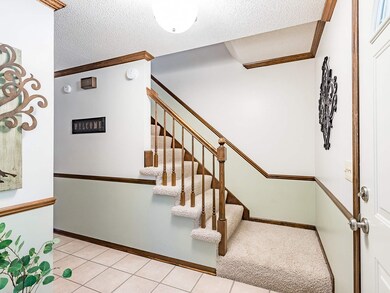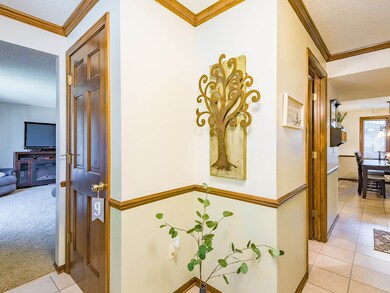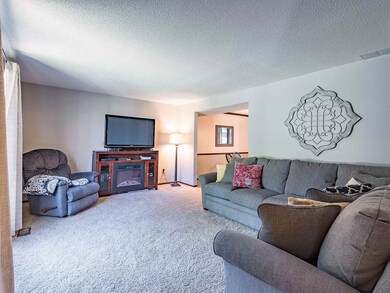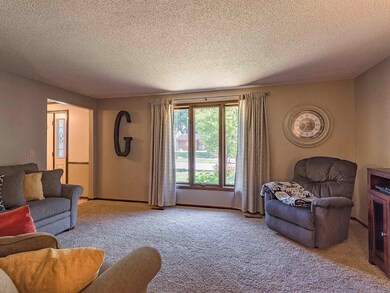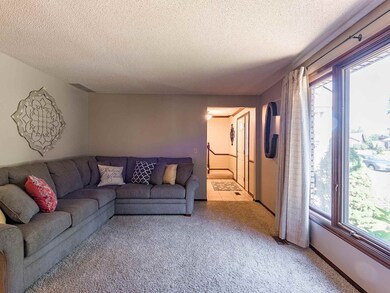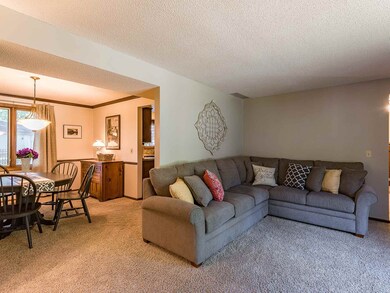
6424 Margot Way Fort Wayne, IN 46835
Tanbark Trails NeighborhoodHighlights
- Traditional Architecture
- Covered patio or porch
- Formal Dining Room
- 1 Fireplace
- Utility Room in Garage
- Utility Sink
About This Home
As of September 2019The pretty street appeal is just a hint of the excellent condition found in this lovely 5-bedroom home. Nice traditional floor plan includes a living room, family room with gas FP and built-in bookshelves. Attractive kitchen provides a complete set of appliances, stained cabinetry, laminate counters, laminate flooring. Washer/dryer located in half bath will be switched with Whirlpool units prior to closing. Master bath has a walk-in shower; second full bath has a shower/tub. Master bedroom boasts two closets. Each bedroom is larger than average with good closet space. Relax on a warm evening in the 3-season room which opens to a 2-level wood deck overlooking a well-landscaped yard. Electrical available for a hot tub and wiring available for exterior speakers. Bonus storage in the garage provided by cupboards, pegboard, floored attic. Tear-off roof replaced in 2012, replacement windows 2008, gutter guards added, and the air conditioner was replaced this summer. Move in, sit down, welcome home.
Home Details
Home Type
- Single Family
Est. Annual Taxes
- $1,578
Year Built
- Built in 1979
Lot Details
- 9,148 Sq Ft Lot
- Lot Dimensions are 75x123
- Landscaped
- Level Lot
- Property is zoned R1
HOA Fees
- $10 Monthly HOA Fees
Parking
- 2 Car Attached Garage
- Garage Door Opener
- Driveway
- Off-Street Parking
Home Design
- Traditional Architecture
- Brick Exterior Construction
- Slab Foundation
- Asphalt Roof
- Vinyl Construction Material
Interior Spaces
- 2,180 Sq Ft Home
- 2-Story Property
- Built-in Bookshelves
- Ceiling Fan
- 1 Fireplace
- Entrance Foyer
- Formal Dining Room
- Utility Room in Garage
Kitchen
- Eat-In Kitchen
- Electric Oven or Range
- Laminate Countertops
- Utility Sink
- Disposal
Flooring
- Carpet
- Vinyl
Bedrooms and Bathrooms
- 5 Bedrooms
- En-Suite Primary Bedroom
- Bathtub with Shower
- Separate Shower
Laundry
- Laundry on main level
- Gas And Electric Dryer Hookup
Attic
- Storage In Attic
- Pull Down Stairs to Attic
Home Security
- Carbon Monoxide Detectors
- Fire and Smoke Detector
Schools
- Shambaugh Elementary School
- Jefferson Middle School
- Northrop High School
Utilities
- Forced Air Heating and Cooling System
- Heating System Uses Gas
- Cable TV Available
Additional Features
- Covered patio or porch
- Suburban Location
Community Details
- Tanbark Trails Subdivision
Listing and Financial Details
- Assessor Parcel Number 02-08-10-358-009.000-072
Ownership History
Purchase Details
Home Financials for this Owner
Home Financials are based on the most recent Mortgage that was taken out on this home.Purchase Details
Home Financials for this Owner
Home Financials are based on the most recent Mortgage that was taken out on this home.Similar Homes in Fort Wayne, IN
Home Values in the Area
Average Home Value in this Area
Purchase History
| Date | Type | Sale Price | Title Company |
|---|---|---|---|
| Warranty Deed | $180,000 | Liberty Title & Escrow Co | |
| Warranty Deed | -- | None Available |
Mortgage History
| Date | Status | Loan Amount | Loan Type |
|---|---|---|---|
| Open | $171,000 | New Conventional | |
| Previous Owner | $126,100 | New Conventional |
Property History
| Date | Event | Price | Change | Sq Ft Price |
|---|---|---|---|---|
| 09/06/2019 09/06/19 | Sold | $180,000 | +2.9% | $83 / Sq Ft |
| 08/15/2019 08/15/19 | Pending | -- | -- | -- |
| 08/14/2019 08/14/19 | For Sale | $175,000 | +34.6% | $80 / Sq Ft |
| 09/05/2013 09/05/13 | Sold | $130,000 | 0.0% | $60 / Sq Ft |
| 08/02/2013 08/02/13 | Pending | -- | -- | -- |
| 07/31/2013 07/31/13 | For Sale | $129,988 | -- | $60 / Sq Ft |
Tax History Compared to Growth
Tax History
| Year | Tax Paid | Tax Assessment Tax Assessment Total Assessment is a certain percentage of the fair market value that is determined by local assessors to be the total taxable value of land and additions on the property. | Land | Improvement |
|---|---|---|---|---|
| 2024 | $2,666 | $267,500 | $36,400 | $231,100 |
| 2022 | $2,372 | $211,200 | $36,400 | $174,800 |
| 2021 | $2,222 | $198,900 | $20,000 | $178,900 |
| 2020 | $1,971 | $180,200 | $20,000 | $160,200 |
| 2019 | $1,789 | $164,700 | $20,000 | $144,700 |
| 2018 | $1,588 | $145,800 | $20,000 | $125,800 |
| 2017 | $1,568 | $143,800 | $20,000 | $123,800 |
| 2016 | $1,514 | $140,800 | $20,000 | $120,800 |
| 2014 | $1,329 | $129,200 | $20,000 | $109,200 |
| 2013 | $1,353 | $131,600 | $20,000 | $111,600 |
Agents Affiliated with this Home
-

Seller's Agent in 2019
Beth Goldsmith
North Eastern Group Realty
(260) 414-9903
1 in this area
247 Total Sales
-

Seller Co-Listing Agent in 2019
Lynette Johnson
North Eastern Group Realty
(260) 403-4895
1 in this area
145 Total Sales
-

Buyer's Agent in 2019
Brandon Schueler
Mike Thomas Assoc., Inc
(260) 301-4399
1 in this area
124 Total Sales
-

Seller's Agent in 2013
Diane Caudill
North Eastern Group Realty
(260) 466-3618
98 Total Sales
-

Seller Co-Listing Agent in 2013
Cindy Burkhart
North Eastern Group Realty
(260) 750-7042
1 in this area
106 Total Sales
-
P
Buyer's Agent in 2013
Pamela Miller
CENTURY 21 Bradley Realty, Inc
Map
Source: Indiana Regional MLS
MLS Number: 201935243
APN: 02-08-10-358-009.000-072
- 6415 Margot Way
- 7415 Tanbark Ln
- 6506 Woodthrush Dr
- 7711 High Tower Place
- 7230 Pomodoro Pkwy
- 8121 Rothman Rd
- 7823 Ridgeside Ln
- 3849 Pebble Creek Place
- 7702 Sunderland Dr
- 8041 Harrisburg Ln
- 6135 Bridlewood Dr
- 6605 Hillsboro Ln
- 6827 Belle Plain Cove
- 8401 Rothman Rd
- 7901 Rothman Rd
- 6229 Bellingham Ln
- 7613 Sweet Spire Dr
- 6427 Londonderry Ln
- 7505 Sweet Spire Dr
- 7201 Allenbrook Blvd
