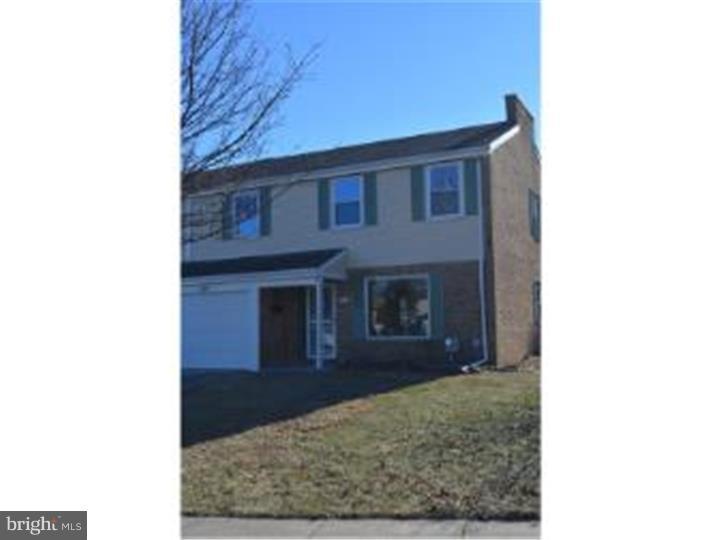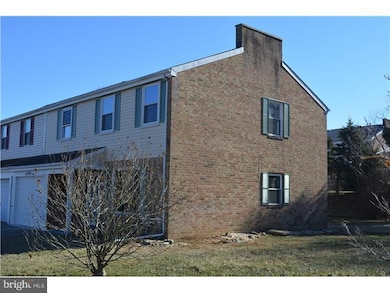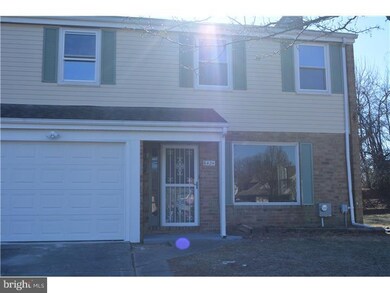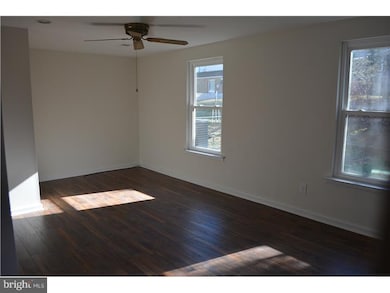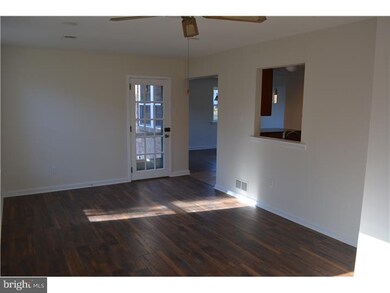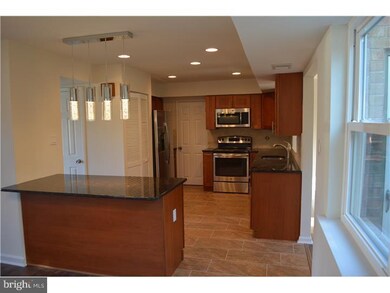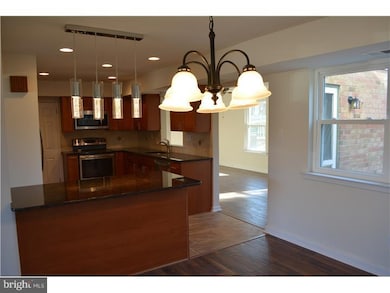
6424 Tara Turn Bensalem, PA 19020
Neshaminy Valley NeighborhoodHighlights
- Colonial Architecture
- Corner Lot
- Breakfast Area or Nook
- Wood Flooring
- No HOA
- Cul-De-Sac
About This Home
As of February 2015This "Dream Home" is like no other home in Neshaminy Valley; it is perfection in every sense of the word! This END-UNIT home, located in a cul de sac is updated, upgraded and new in virtually every possible way. When you enter the home you are greeted by a large sunny living room with hardwood floors and exquisite, new fixtures. The large eat-in kitchen is completely new from top to bottom with granite counter tops, stainless steel appliances, honey maple cabinets, back splash, recess lighting, complete with a center island. There is also a formal dining room with recess light, living room and den that leads to the back yard. A lovely new powder room finishes the downstairs level along with pantry. The second floor boasts a newly remodeled bathroom that includes a tub that features ceramic tile and stone accent finish. In addition to the amazing hall way bath, there are 3 big size bedrooms. Among the newly added upgrades, you will find that this home includes fresh neutral paint and carpets though out the second floor, new doors, new water heater, new central air and electric heat pump. The entire home is even hard wired with (Cat. 5) for internet. Of course, you should expect (and receive) all new plumbing with PVC, all new electric and 200 amp service. This home is convenient to both the PA turnpike & I95 as well as SEPTA train and bus lines. All local attractions, entertainment & sporting venues, shopping, education & healthcare facilities are just a "stones throw" away. Get ready to make this spectacular house, your NEW HOME!
Last Agent to Sell the Property
Dan Real Estate, Inc. License #RS308462 Listed on: 01/17/2015
Townhouse Details
Home Type
- Townhome
Est. Annual Taxes
- $4,600
Year Built
- Built in 1973
Lot Details
- 7,300 Sq Ft Lot
- Lot Dimensions are 73x100
- Cul-De-Sac
- Property is in good condition
Home Design
- Colonial Architecture
- Brick Exterior Construction
- Vinyl Siding
Interior Spaces
- 2,036 Sq Ft Home
- Property has 2 Levels
- Family Room
- Living Room
- Dining Room
- Laundry on main level
Kitchen
- Breakfast Area or Nook
- Kitchen Island
Flooring
- Wood
- Wall to Wall Carpet
- Tile or Brick
Bedrooms and Bathrooms
- 3 Bedrooms
- En-Suite Primary Bedroom
Parking
- 1 Open Parking Space
- 2 Parking Spaces
Utilities
- Central Air
- Hot Water Heating System
- Electric Water Heater
Community Details
- No Home Owners Association
- Neshaminy Valley Subdivision
Listing and Financial Details
- Tax Lot 252
- Assessor Parcel Number 02-091-252
Ownership History
Purchase Details
Home Financials for this Owner
Home Financials are based on the most recent Mortgage that was taken out on this home.Purchase Details
Home Financials for this Owner
Home Financials are based on the most recent Mortgage that was taken out on this home.Purchase Details
Similar Homes in Bensalem, PA
Home Values in the Area
Average Home Value in this Area
Purchase History
| Date | Type | Sale Price | Title Company |
|---|---|---|---|
| Deed | $237,000 | None Available | |
| Deed | $135,000 | First American Title Ins Co | |
| Deed | $54,700 | -- |
Mortgage History
| Date | Status | Loan Amount | Loan Type |
|---|---|---|---|
| Open | $202,610 | New Conventional | |
| Closed | $232,707 | FHA |
Property History
| Date | Event | Price | Change | Sq Ft Price |
|---|---|---|---|---|
| 02/27/2015 02/27/15 | Sold | $237,000 | -1.2% | $116 / Sq Ft |
| 01/22/2015 01/22/15 | Pending | -- | -- | -- |
| 01/17/2015 01/17/15 | For Sale | $239,900 | +77.7% | $118 / Sq Ft |
| 09/29/2014 09/29/14 | Sold | $135,000 | -20.1% | $66 / Sq Ft |
| 02/10/2014 02/10/14 | Pending | -- | -- | -- |
| 01/10/2014 01/10/14 | For Sale | $169,000 | -- | $83 / Sq Ft |
Tax History Compared to Growth
Tax History
| Year | Tax Paid | Tax Assessment Tax Assessment Total Assessment is a certain percentage of the fair market value that is determined by local assessors to be the total taxable value of land and additions on the property. | Land | Improvement |
|---|---|---|---|---|
| 2024 | $5,239 | $24,000 | $4,880 | $19,120 |
| 2023 | $5,091 | $24,000 | $4,880 | $19,120 |
| 2022 | $5,062 | $24,000 | $4,880 | $19,120 |
| 2021 | $5,062 | $24,000 | $4,880 | $19,120 |
| 2020 | $5,011 | $24,000 | $4,880 | $19,120 |
| 2019 | $4,899 | $24,000 | $4,880 | $19,120 |
| 2018 | $4,785 | $24,000 | $4,880 | $19,120 |
| 2017 | $4,755 | $24,000 | $4,880 | $19,120 |
| 2016 | $4,755 | $24,000 | $4,880 | $19,120 |
| 2015 | -- | $24,000 | $4,880 | $19,120 |
| 2014 | -- | $24,000 | $4,880 | $19,120 |
Agents Affiliated with this Home
-

Seller's Agent in 2015
Jen Levi
Dan Real Estate, Inc.
(267) 679-2633
2 in this area
8 Total Sales
-

Buyer's Agent in 2015
Jessica Layser
Keller Williams Real Estate-Langhorne
(267) 981-6992
3 in this area
108 Total Sales
-

Seller's Agent in 2014
Christopher Artur
Artur Realty
(888) 896-1034
51 Total Sales
-
J
Buyer's Agent in 2014
Joanna Yu
Realty Mark Associates
(267) 252-6687
12 Total Sales
Map
Source: Bright MLS
MLS Number: 1002521300
APN: 02-091-252
- 6529 Jefferson Ct
- 6569 Senator Ln
- 6305 Powder Horn Ct
- 3208 Farragut Ct
- 6316 Musket Ct
- 987 Highpointe Cir
- 3013 Alcott Ct
- 6709 Pickwick Ct
- 3255 Independence Ct
- 3225 Adams Ct
- 3118 Victoria Ct
- 3124 Victoria Ct
- 3200 Ellington Ct
- 5736 Cavalier Ct
- 927 Bellevue Ave
- 704 E Parker St Unit C1
- 696 Bellevue Ave
- 8 Mccarthy Ave
- 5 Green St
- 719 Bellevue Ave
