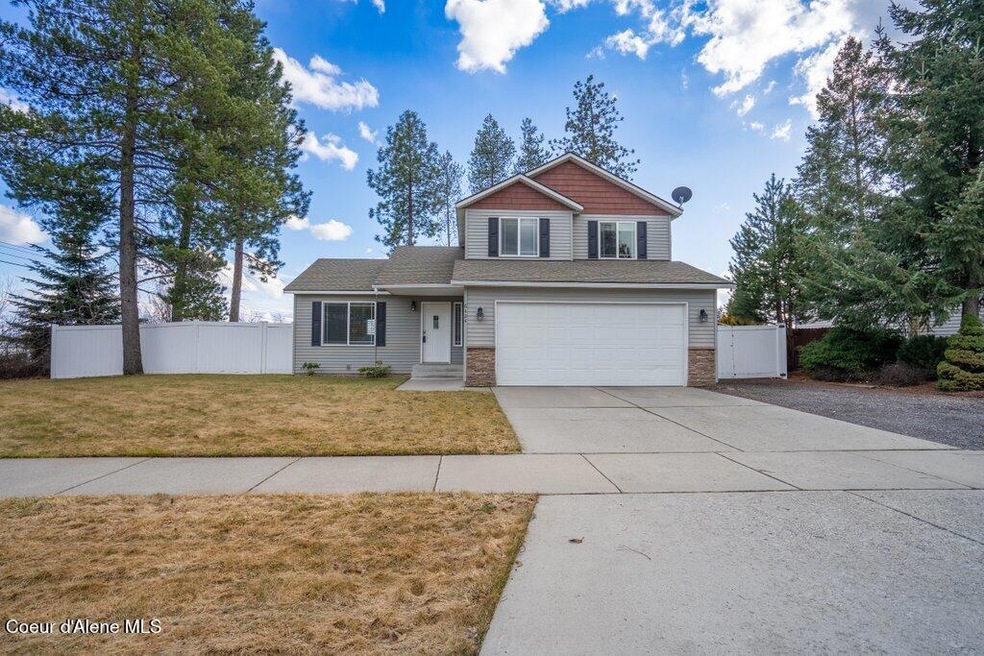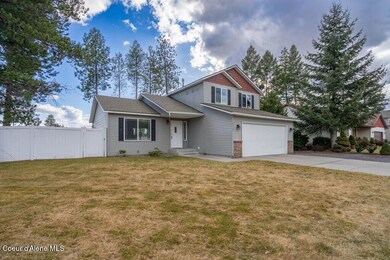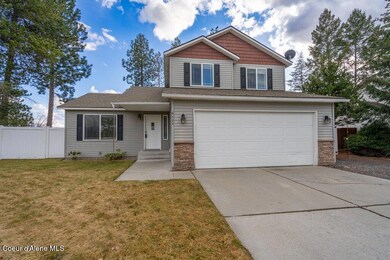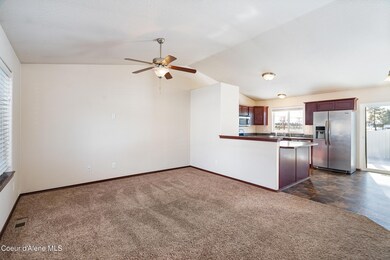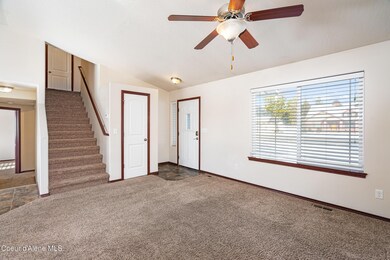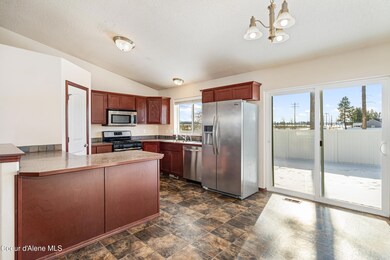
6424 W Christine St Rathdrum, ID 83858
Highlights
- RV or Boat Parking
- Corner Lot
- Covered patio or porch
- Mountain View
- Lawn
- Attached Garage
About This Home
As of March 2025Great home in highly desirable neighborhood of Rathdrum, next to STEM Charter Academy and a short walk to Lakeland High and Middle Schools. This home features 4 bedrooms, 2.5 baths and a 2 car garage. The main floor includes the kitchen, dining, and living areas, the primary bedroom with en suite bathroom as well as an additional 1/2 bath. 3 bedrooms plus a full bathroom and laundry room upstairs. Fully fenced back yard with side access on both sides including RV parking. Fully landscaped front and back. Great rental history!
Last Agent to Sell the Property
Kelly Right Real Estate License #sp44127 Listed on: 02/13/2025
Home Details
Home Type
- Single Family
Est. Annual Taxes
- $1,338
Year Built
- Built in 2012
Lot Details
- 10,019 Sq Ft Lot
- Open Space
- Southern Exposure
- Property is Fully Fenced
- Landscaped
- Corner Lot
- Level Lot
- Open Lot
- Front and Back Yard Sprinklers
- Lawn
HOA Fees
- $10 Monthly HOA Fees
Property Views
- Mountain
- Neighborhood
Home Design
- Concrete Foundation
- Slab Foundation
- Frame Construction
- Shingle Roof
- Composition Roof
- Vinyl Siding
- Stone Exterior Construction
- Stone
Interior Spaces
- 1,637 Sq Ft Home
- Multi-Level Property
- Crawl Space
Kitchen
- Gas Oven or Range
- Microwave
- Dishwasher
- Disposal
Flooring
- Carpet
- Laminate
Bedrooms and Bathrooms
- 4 Bedrooms | 1 Main Level Bedroom
- 3 Bathrooms
Laundry
- Electric Dryer
- Washer
Parking
- Attached Garage
- RV or Boat Parking
Outdoor Features
- Covered patio or porch
- Fire Pit
- Exterior Lighting
Utilities
- Forced Air Heating System
- Heating System Uses Natural Gas
- Furnace
- Gas Available
Community Details
- Park Rose Estates Subdivision
Listing and Financial Details
- Assessor Parcel Number RK0190020010
Ownership History
Purchase Details
Home Financials for this Owner
Home Financials are based on the most recent Mortgage that was taken out on this home.Purchase Details
Purchase Details
Home Financials for this Owner
Home Financials are based on the most recent Mortgage that was taken out on this home.Purchase Details
Home Financials for this Owner
Home Financials are based on the most recent Mortgage that was taken out on this home.Purchase Details
Home Financials for this Owner
Home Financials are based on the most recent Mortgage that was taken out on this home.Purchase Details
Home Financials for this Owner
Home Financials are based on the most recent Mortgage that was taken out on this home.Purchase Details
Similar Homes in the area
Home Values in the Area
Average Home Value in this Area
Purchase History
| Date | Type | Sale Price | Title Company |
|---|---|---|---|
| Warranty Deed | -- | Nextitle | |
| Quit Claim Deed | -- | None Listed On Document | |
| Warranty Deed | -- | Pioneer Title Kootenai | |
| Interfamily Deed Transfer | -- | Pioneer Title Kootenai | |
| Interfamily Deed Transfer | -- | North Idaho Title Company | |
| Warranty Deed | -- | None Available | |
| Warranty Deed | -- | North Idaho Title Company | |
| Warranty Deed | -- | North Idaho Title Company |
Mortgage History
| Date | Status | Loan Amount | Loan Type |
|---|---|---|---|
| Open | $480,142 | FHA | |
| Previous Owner | $183,675 | New Conventional | |
| Previous Owner | $184,421 | FHA | |
| Previous Owner | $147,959 | New Conventional |
Property History
| Date | Event | Price | Change | Sq Ft Price |
|---|---|---|---|---|
| 03/31/2025 03/31/25 | Sold | -- | -- | -- |
| 03/09/2025 03/09/25 | Pending | -- | -- | -- |
| 03/03/2025 03/03/25 | Price Changed | $495,000 | -5.7% | $302 / Sq Ft |
| 02/13/2025 02/13/25 | For Sale | $525,000 | -- | $321 / Sq Ft |
Tax History Compared to Growth
Tax History
| Year | Tax Paid | Tax Assessment Tax Assessment Total Assessment is a certain percentage of the fair market value that is determined by local assessors to be the total taxable value of land and additions on the property. | Land | Improvement |
|---|---|---|---|---|
| 2024 | $2,675 | $429,240 | $160,000 | $269,240 |
| 2023 | $2,675 | $457,703 | $175,000 | $282,703 |
| 2022 | $3,039 | $498,088 | $175,000 | $323,088 |
| 2021 | $3,368 | $320,750 | $103,012 | $217,738 |
| 2020 | $3,199 | $283,209 | $83,750 | $199,459 |
| 2019 | $3,434 | $249,186 | $77,546 | $171,640 |
| 2018 | $3,580 | $226,713 | $73,853 | $152,860 |
| 2017 | $1,671 | $189,750 | $56,810 | $132,940 |
| 2016 | $1,509 | $175,140 | $49,400 | $125,740 |
| 2015 | $1,492 | $175,040 | $49,400 | $125,640 |
| 2013 | $1,316 | $144,535 | $31,875 | $112,660 |
Agents Affiliated with this Home
-
Sarah Hooker
S
Seller's Agent in 2025
Sarah Hooker
Kelly Right Real Estate
(208) 661-7652
6 Total Sales
-
Joe Raybell
J
Buyer's Agent in 2025
Joe Raybell
Keller Williams Realty Coeur d'Alene
(208) 921-3748
20 Total Sales
Map
Source: Coeur d'Alene Multiple Listing Service
MLS Number: 25-1309
APN: RK0190020010
- 14895 N Liane Ln
- 14901 N Liane Ln
- 14909 N Liane Ln
- 14861 N Liane Ln
- 14927 N Liane Ln
- 14841 N Liane Ln
- 15454 Aldo St
- 14997 N Liane Ln
- 14763 N Liane Ln
- 15435 Aldo St
- 15021 N Liane Ln
- 15415 Aldo St
- 15367 Aldo St
- 15061 N Liane Ln
- 15109 N Liane Ln
- 6687 W Flagstaff St
- 6512 W Commercial Park Ave
- 6451 W Tombstone St
- 7156 W Christine St
- 6433 Astoria Loop
