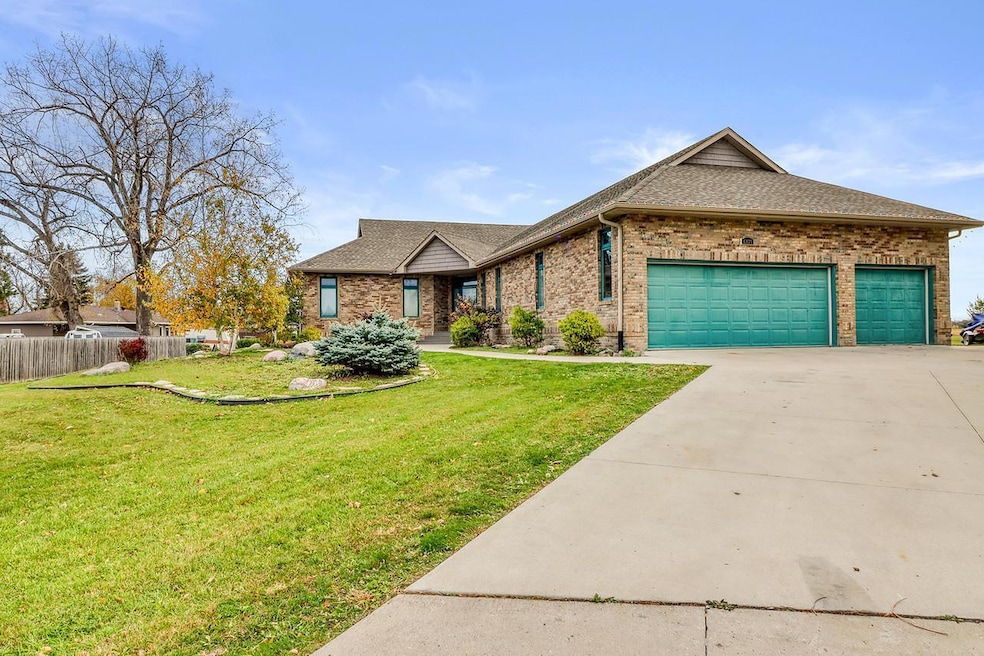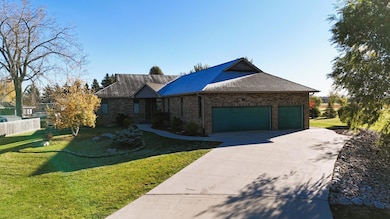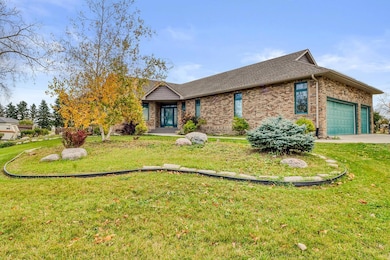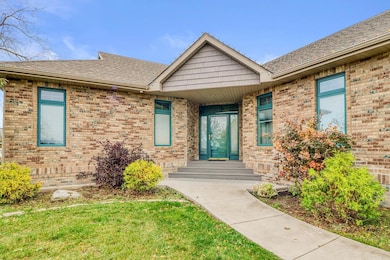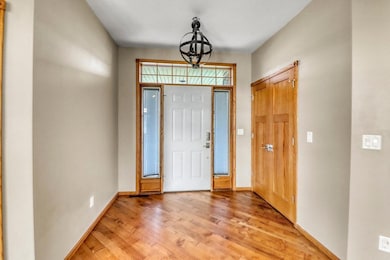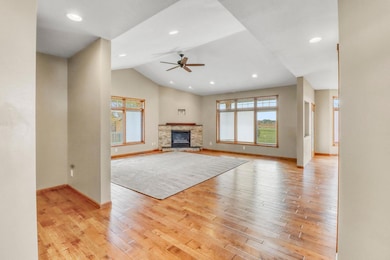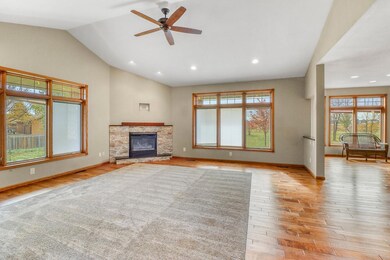6425 15th St S Fargo, ND 58104
Davies NeighborhoodEstimated payment $4,495/month
Highlights
- Multiple Garages
- 32,147 Sq Ft lot
- Vaulted Ceiling
- Bennett Elementary School Rated A-
- Deck
- No HOA
About This Home
This 6-bedroom, 4-bathroom, one level, brick/steel home is sure to impress!
When you enter the house, your eyes will be immediately drawn to the vaulted ceilings, wrap around windows and gas burning fireplace. Throughout the main floor you'll notice the beautiful, hand scraped maple hardwood floors as well as the 9' ceilings.
The kitchen offers all stainless-steel appliances with gas burning stove. As well as massive center island with granite countertop. Three bedrooms included on the main level, including the primary bedroom with its own private bathroom, walk-in closet and jetted tub. An additional full bath and half bath included on the main floor.
The 2014 built basement, can be entered from the main floor or a separate entrance off the garage, making it an option for an in-law suite or a rental if you choose. Brand new carpet throughout with an additional laundry room and full kitchen, with 3 more bedrooms as well as a full bath.
There is no shortage of storage. Massive storage room in the basement with its own sink for a workshop or craft space. Not to mention the closed in loft space above the garage. Brand new radon mitigation system as well as three sump pumps have been installed. Outside the expansive property is like having your own private oasis. With the low maintenance floating deck to take in the beautiful pond views. You'll love spending time in your yard with its detailed fire pit seating area, huge fenced in garden, with a storage shed for all those yard toys. This property has it all! Come take a look for yourself!
Home Details
Home Type
- Single Family
Est. Annual Taxes
- $10,521
Year Built
- Built in 1997
Lot Details
- 0.74 Acre Lot
- Lot Dimensions are 200x240x485x85
Parking
- 3 Car Attached Garage
- Multiple Garages
- Insulated Garage
Home Design
- Steel Siding
Interior Spaces
- 1-Story Property
- Vaulted Ceiling
- Gas Fireplace
- Family Room
- Living Room
- Dining Room
Kitchen
- Cooktop
- Microwave
- Freezer
- Dishwasher
- Stainless Steel Appliances
Bedrooms and Bathrooms
- 6 Bedrooms
Laundry
- Laundry Room
- Washer
Basement
- Basement Fills Entire Space Under The House
- Basement Window Egress
Outdoor Features
- Deck
Utilities
- Forced Air Heating and Cooling System
- Humidifier
- Vented Exhaust Fan
- Baseboard Heating
- Gas Water Heater
Community Details
- No Home Owners Association
- Glen Van Enk Subdivision
Listing and Financial Details
- Assessor Parcel Number 01595000040000
Map
Home Values in the Area
Average Home Value in this Area
Tax History
| Year | Tax Paid | Tax Assessment Tax Assessment Total Assessment is a certain percentage of the fair market value that is determined by local assessors to be the total taxable value of land and additions on the property. | Land | Improvement |
|---|---|---|---|---|
| 2024 | $10,521 | $282,550 | $58,000 | $224,550 |
| 2023 | $10,481 | $282,550 | $58,000 | $224,550 |
| 2022 | $8,151 | $200,400 | $56,800 | $143,600 |
| 2021 | $7,679 | $186,400 | $56,800 | $129,600 |
| 2020 | $7,614 | $186,400 | $56,800 | $129,600 |
| 2019 | $7,620 | $186,400 | $31,550 | $154,850 |
| 2018 | $7,555 | $186,400 | $31,550 | $154,850 |
| 2017 | $5,696 | $186,400 | $31,550 | $154,850 |
| 2016 | $5,317 | $187,200 | $31,550 | $155,650 |
| 2015 | $3,593 | $106,900 | $23,650 | $83,250 |
| 2014 | $1,333 | $16,550 | $16,550 | $0 |
| 2013 | $1,333 | $16,550 | $16,550 | $0 |
Property History
| Date | Event | Price | List to Sale | Price per Sq Ft |
|---|---|---|---|---|
| 10/23/2025 10/23/25 | For Sale | $685,000 | -- | $157 / Sq Ft |
Purchase History
| Date | Type | Sale Price | Title Company |
|---|---|---|---|
| Warranty Deed | $520,000 | Fm Title | |
| Warranty Deed | -- | None Available |
Mortgage History
| Date | Status | Loan Amount | Loan Type |
|---|---|---|---|
| Open | $494,000 | New Conventional |
Source: NorthstarMLS
MLS Number: 6808140
APN: 01-5950-00040-000
- 6891 14th St S
- 1455 66th Ave S
- 1482 66th Ave S
- 1474 66th Ave S
- 6722 Meadow View Dr S
- 6728 Meadow View Dr S
- 6205 16th St S
- 6690 Crofton Ln S
- 6204 18th St S
- 2180 Bi-Level Twin Plan at Meadow View
- 1670 3-Stall Plan at Meadow View
- Joye 2-Story Plan at Meadow View
- 2180 Bi-Level 2-Stall Plan at Meadow View
- 1322 2-Stall Plan at Meadow View
- 1439 3-Stall Plan at Meadow View
- 2127 3-Level 2-Stall Plan at Meadow View
- 2160 2-Story 2-Stall Plan at Meadow View
- 2340 3-Level 3-Stall Plan at Meadow View
- 2086 2-Story 3-Stall Plan at Meadow View
- 1449 66th Ave S
- 1867-1891 63rd Ave S Unit 1883
- 1558 68th Ave S
- 5805 14th St S
- 5450 26th St S
- 2651 Whispering Creek Cir S
- 5301 27th St S
- 5522 36th St S
- 5676 38th St S
- 5624 Tillstone Dr S
- 5800 S 38th St
- 4720-4750 Timber Creek Pkwy S
- 2905 40th Ave S
- 4835 38th St S
- 3480-3500 38th Ave S
- 3315 17th St S
- 4550 S 49th Ave
- 4850 46th St S
- 4960 47th St S
- 3193 17th St S
- 3001 34th Ave S
