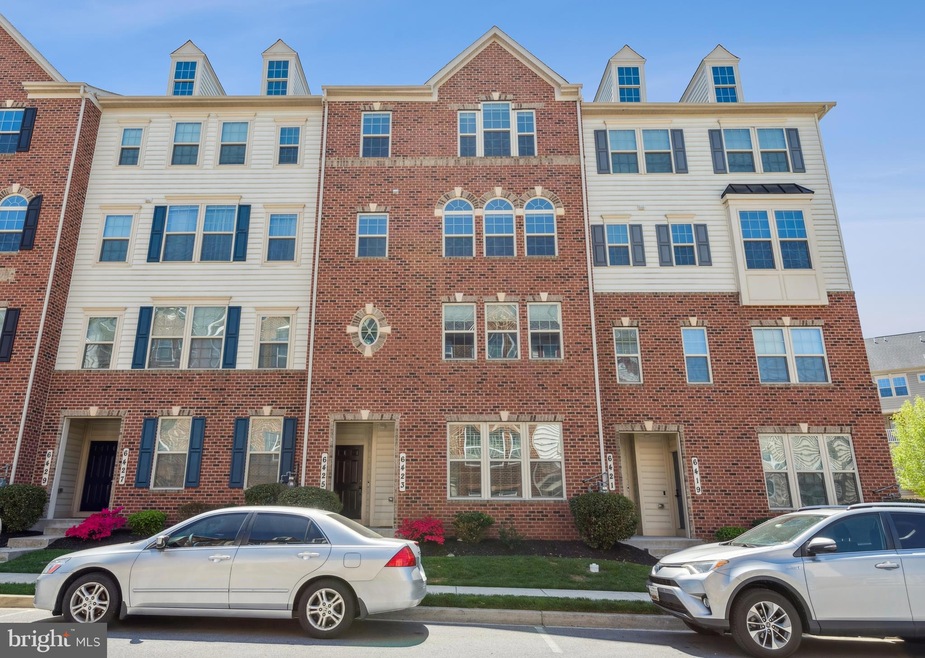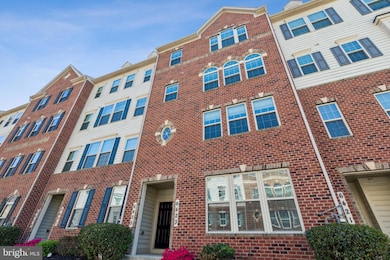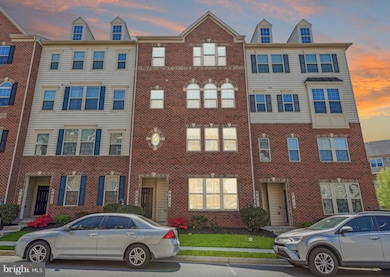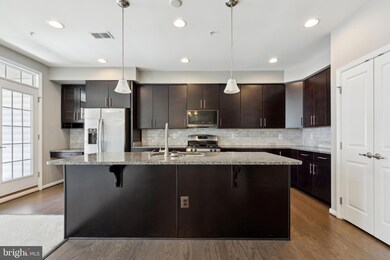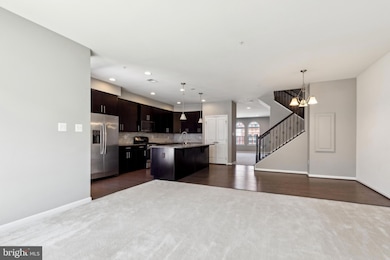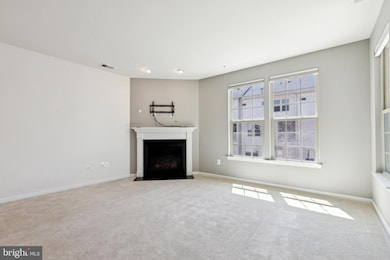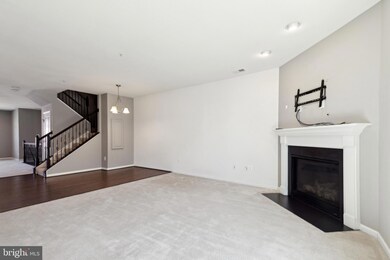
6425 Alan Linton Blvd E Frederick, MD 21703
Highlights
- Fitness Center
- Wood Flooring
- 1 Car Attached Garage
- Contemporary Architecture
- Community Pool
- Community Playground
About This Home
As of May 2025Welcome to 6425 Alan Linton Blvd—a beautifully upgraded 3-bedroom, 2.5-bath end-unit townhome-style condo that delivers the perfect combination of luxury, functionality, and value. With no city taxes and just 10 minutes from Historic Downtown Frederick, this upper-level maisonette offers exceptional living inside and out.Step into a bright and airy open floor plan, where the modern kitchen steals the show with granite countertops, hardwood floors, tile backsplash, ample cabinetry, stainless steel appliances. The spacious family room is pre-wired for surround sound and flows seamlessly to a private balcony—perfect for entertaining or unwinding at sunset.Upstairs, the expansive primary suite features tray ceilings, two oversized walk-in closets, and a spa-inspired ensuite bath with a Roman shower, dual vanities, and a private water closet. Enjoy a second dedicated surround sound system for movie nights or morning playlists. Two additional bedrooms offer generous closet space, while the upper-level laundry room includes a new washer/dryer and built-in cabinetry for easy organization.Additional highlights include a one-car garage, private driveway, abundant guest parking, smart home technology with phone connectivity, and remote-control blinds in the primary bedroom.This is more than a home—it’s a lifestyle. Schedule your private tour today
Last Agent to Sell the Property
Keller Williams Flagship License #5006318 Listed on: 05/01/2025

Property Details
Home Type
- Condominium
Est. Annual Taxes
- $3,992
Year Built
- Built in 2016
HOA Fees
Parking
- 1 Car Attached Garage
- Driveway
- On-Street Parking
Home Design
- Contemporary Architecture
- Brick Exterior Construction
- Shingle Roof
- Vinyl Siding
Interior Spaces
- 2,630 Sq Ft Home
- Property has 4 Levels
- Ceiling Fan
- Washer and Dryer Hookup
Flooring
- Wood
- Carpet
- Tile or Brick
Bedrooms and Bathrooms
- 3 Bedrooms
Utilities
- Forced Air Heating and Cooling System
- Tankless Water Heater
Listing and Financial Details
- Assessor Parcel Number 1123593145
Community Details
Overview
- Association fees include common area maintenance, lawn maintenance, management, pool(s), recreation facility, reserve funds, road maintenance, snow removal, trash
- Low-Rise Condominium
- Linton At Ballenger Subdivision
Amenities
- Recreation Room
Recreation
- Community Playground
- Fitness Center
- Community Pool
Pet Policy
- Pets Allowed
Ownership History
Purchase Details
Home Financials for this Owner
Home Financials are based on the most recent Mortgage that was taken out on this home.Purchase Details
Home Financials for this Owner
Home Financials are based on the most recent Mortgage that was taken out on this home.Similar Homes in Frederick, MD
Home Values in the Area
Average Home Value in this Area
Purchase History
| Date | Type | Sale Price | Title Company |
|---|---|---|---|
| Deed | $399,000 | Friends Title | |
| Deed | $286,930 | Stewart Title Guaranty Co |
Mortgage History
| Date | Status | Loan Amount | Loan Type |
|---|---|---|---|
| Previous Owner | $286,930 | VA |
Property History
| Date | Event | Price | Change | Sq Ft Price |
|---|---|---|---|---|
| 07/11/2025 07/11/25 | Price Changed | $2,850 | -5.0% | $1 / Sq Ft |
| 06/24/2025 06/24/25 | For Rent | $3,000 | 0.0% | -- |
| 05/16/2025 05/16/25 | Sold | $399,000 | -3.9% | $152 / Sq Ft |
| 05/01/2025 05/01/25 | For Sale | $415,000 | -- | $158 / Sq Ft |
Tax History Compared to Growth
Tax History
| Year | Tax Paid | Tax Assessment Tax Assessment Total Assessment is a certain percentage of the fair market value that is determined by local assessors to be the total taxable value of land and additions on the property. | Land | Improvement |
|---|---|---|---|---|
| 2024 | $3,915 | $326,667 | $0 | $0 |
| 2023 | $3,572 | $300,000 | $75,000 | $225,000 |
| 2022 | $3,565 | $296,667 | $0 | $0 |
| 2021 | $3,475 | $293,333 | $0 | $0 |
| 2020 | $3,487 | $290,000 | $66,200 | $223,800 |
| 2019 | $3,382 | $283,633 | $0 | $0 |
| 2018 | $3,250 | $277,267 | $0 | $0 |
| 2017 | $3,175 | $270,900 | $0 | $0 |
Agents Affiliated with this Home
-
Vincent Principe

Seller's Agent in 2025
Vincent Principe
Keller Williams Flagship
(443) 624-4116
1 in this area
108 Total Sales
-
Shaquille McCray

Seller Co-Listing Agent in 2025
Shaquille McCray
Keller Williams Flagship
(443) 895-1941
2 in this area
248 Total Sales
-
Torri Scales

Buyer's Agent in 2025
Torri Scales
Cummings & Co. Realtors
(240) 670-4136
5 in this area
23 Total Sales
Map
Source: Bright MLS
MLS Number: MDFR2061804
APN: 23-593145
- 6434 Alan Linton Blvd E
- 5037 Small Gains Way
- 6450 Alan Linton Blvd E
- 5039 Small Gains Way
- 6433 Alan Linton Blvd E
- 6464 Walcott Ln
- 6394 Betty Linton Ln
- 6388 Betty Linton Ln
- 6480 Calverton Dr Unit 101
- 6391 Walcott Ln
- 6501 Walcott Ln Unit 202
- 4829 Eugene Way
- 6540 Newton Dr
- 4731 Verdana Loop
- 4914 Edgeware Terrace
- 6212 Payton Way
- 5078 Croydon Terrace
- 4842 Marsden Place
- 5086 Stapleton Terrace
- 6529 Carston Ct
