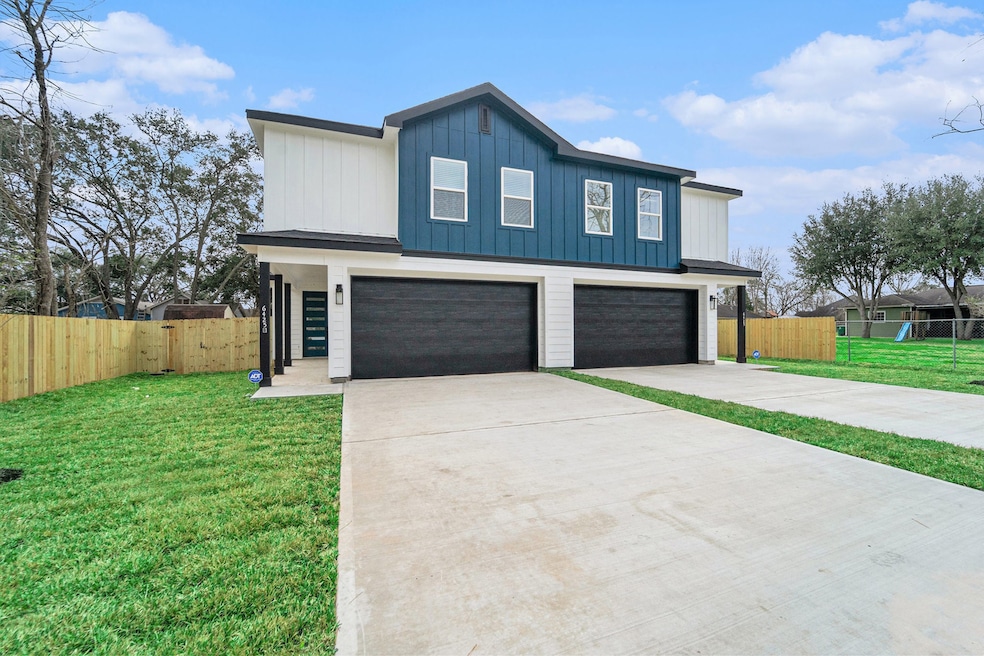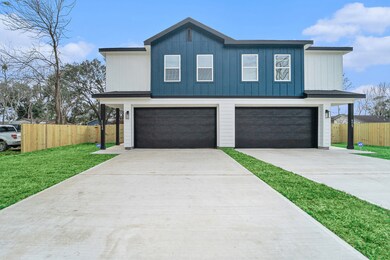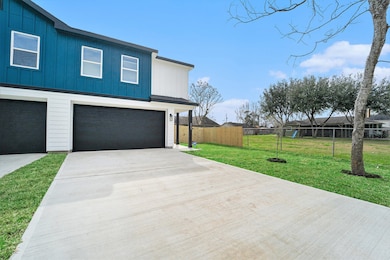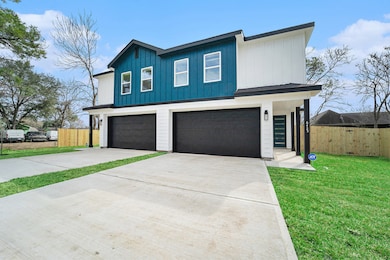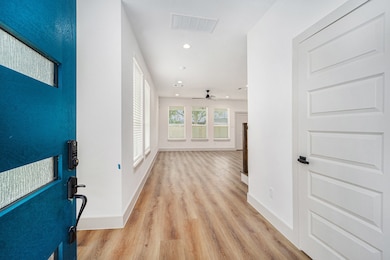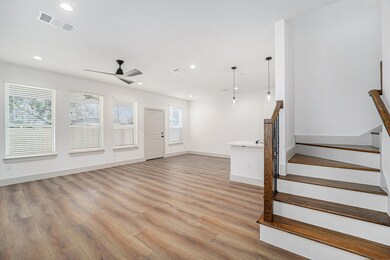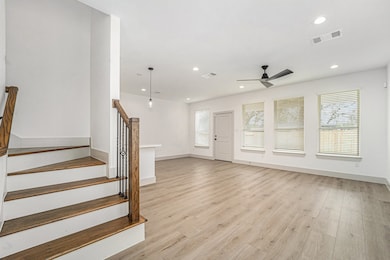
6425 Anderson Rd Unit A and B Houston, TX 77085
Estimated payment $3,893/month
Highlights
- New Construction
- Patio
- Tile Flooring
- Quartz Countertops
- Security System Owned
- ENERGY STAR Qualified Appliances
About This Home
CASH FLOWING INVESTMENT! BOTH UNITS RENTED. Modern living awaits in this never-lived-in 3 bed 2.5 Bath! Welcome Home! Enjoy quartz counter tops, luxury vinyl plank flooring, and a spacious open layout. NO CARPET. Features include a large backyard patio with a gas line for your BBQ, ample cabinet space with soft-close drawers, a walk-in pantry and sound-reducing walls for ultimate privacy. Home comes with ALL appliances, including a myQ smart garage opener. Located in a safe and desirable neighborhood. New developments being built on same street. Close to Beltway 8, 69 south and Hwy 288. Zoned to Fort bend ISD
Property Details
Home Type
- Multi-Family
Year Built
- Built in 2025 | New Construction
Lot Details
- 8,900 Sq Ft Lot
- Partially Fenced Property
- Cleared Lot
Home Design
- Duplex
- Composition Roof
- Radiant Barrier
Interior Spaces
- 3,745 Sq Ft Home
- 2-Story Property
- Ceiling Fan
- Insulated Doors
- Attic Fan
- Security System Owned
- Washer and Dryer Hookup
Kitchen
- Microwave
- Dishwasher
- Quartz Countertops
- Disposal
Flooring
- Tile
- Vinyl Plank
- Vinyl
Bedrooms and Bathrooms
- 3 Bedrooms
- 2 Full Bathrooms
Parking
- 2 Car Garage
- Garage Door Opener
Eco-Friendly Details
- ENERGY STAR Qualified Appliances
- Energy-Efficient Windows with Low Emissivity
- Energy-Efficient HVAC
- Energy-Efficient Lighting
- Energy-Efficient Insulation
- Energy-Efficient Doors
- Energy-Efficient Thermostat
- Ventilation
Outdoor Features
- Patio
Schools
- Blue Ridge Elementary School
- Mcauliffe Middle School
- Willowridge High School
Utilities
- Central Heating and Cooling System
- Heating System Uses Gas
- Programmable Thermostat
Community Details
- 2 Units
- Built by Richland Capital Investments llc
- West Bend Add Subdivision
Map
Home Values in the Area
Average Home Value in this Area
Property History
| Date | Event | Price | Change | Sq Ft Price |
|---|---|---|---|---|
| 03/23/2025 03/23/25 | Price Changed | $595,000 | -2.5% | $159 / Sq Ft |
| 03/05/2025 03/05/25 | For Sale | $610,000 | -- | $163 / Sq Ft |
Similar Homes in Houston, TX
Source: Houston Association of REALTORS®
MLS Number: 14956607
- 6105 Arthington St
- 15519 Summer Briar Ct
- 15515 Fall Briar Dr
- 6033 Muskingum Ln
- 15519 Rose Ridge Ct
- 6447 W Fuqua Dr
- 15431 Indian Woods Dr
- 15439 Indian Woods Dr
- 6001 Melanite Ave
- 6626 Roberson St
- 15703 Briargate Ct
- 5722 Gatewood St
- 15802 Ironfork Dr
- 6721 Whitton Dr
- 15714 Munson Ln
- 0 S Sam Houston Pkwy W Unit 82261752
- 6306 Clayridge Dr
- 15770 Chimney Rock Rd
- 6706 Castleview Ln
- 6902 Loma Vista St
