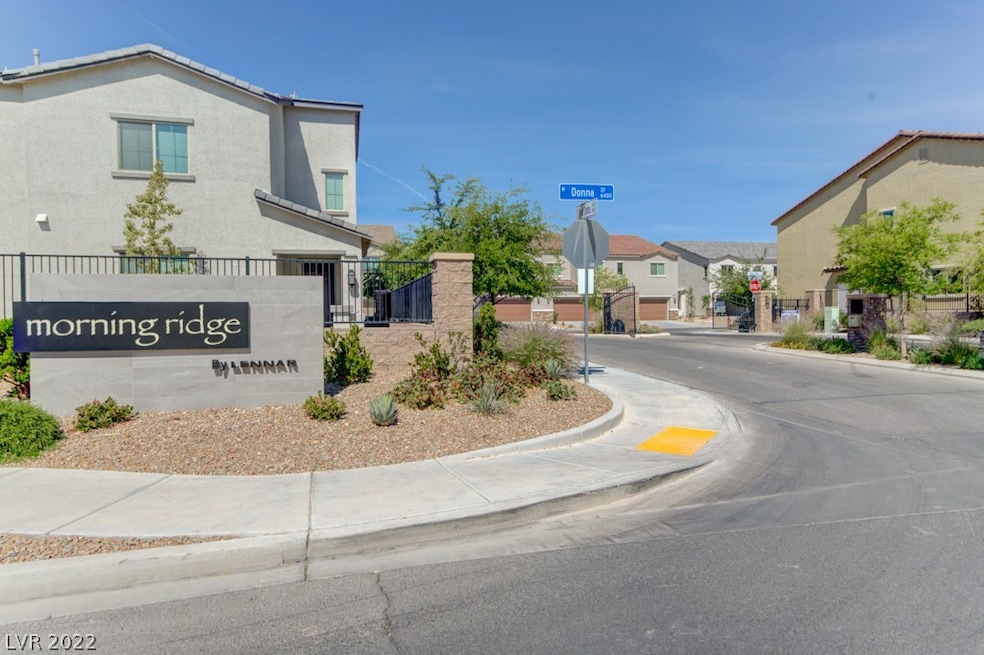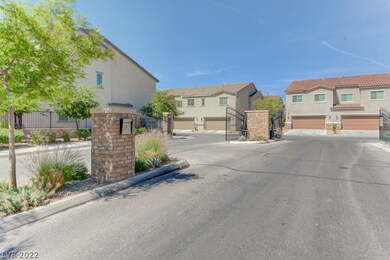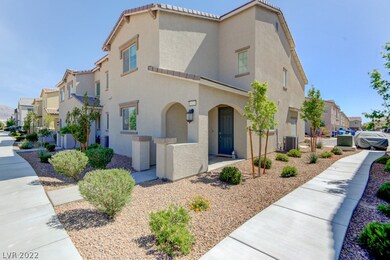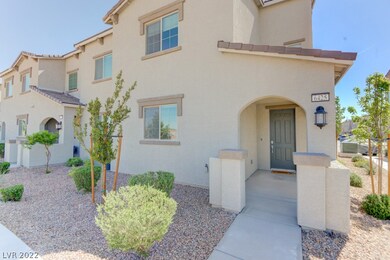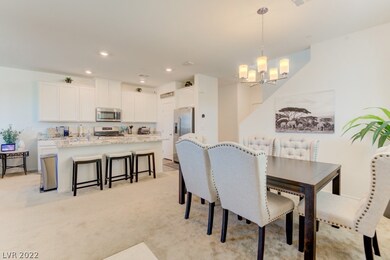
$380,000
- 3 Beds
- 2.5 Baths
- 1,827 Sq Ft
- 6425 Classic Ridge St
- North Las Vegas, NV
Modern. Gated. Pool. Location. Newer. Outstanding 3 bedroom home looking for a new owner to love on it like these owners have. This gated community offers plenty of amenities including community pool, open areas, playground and picnic area. Top location end unit - this home features an open-concept floor plan, 9ft ceilings and has luxury vinyl plank flooring throughout the downstairs. The
Timothy Kuptz RE/MAX Advantage
