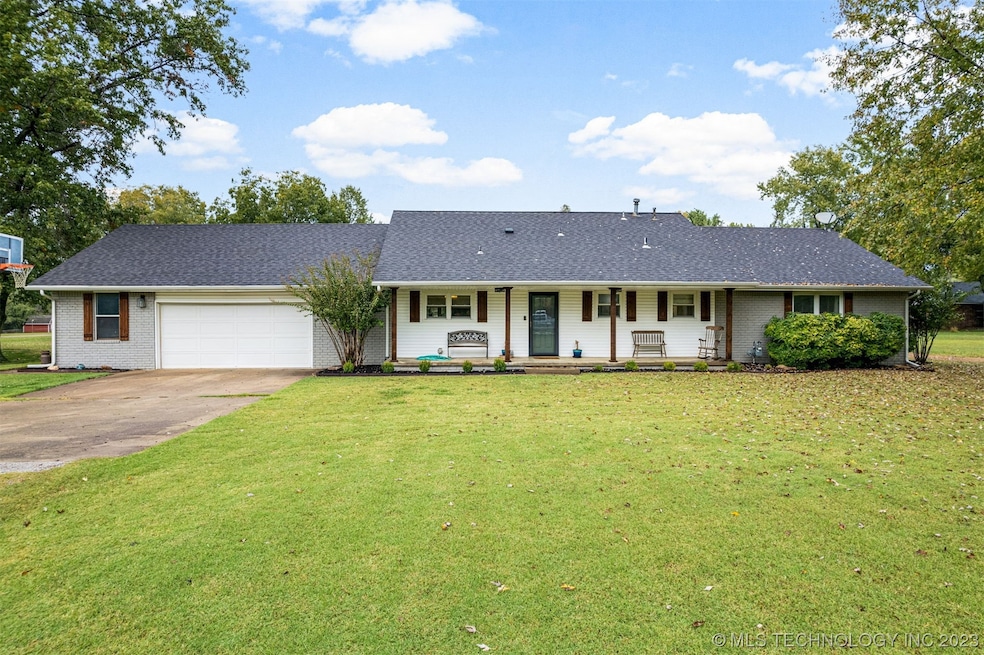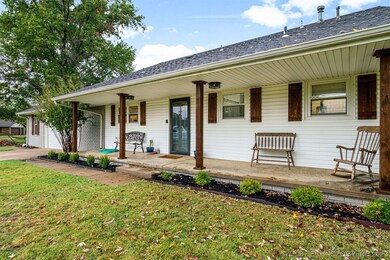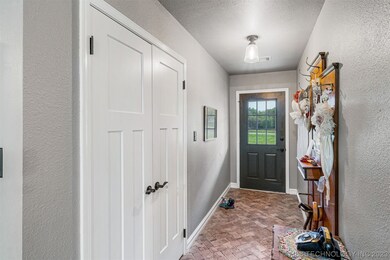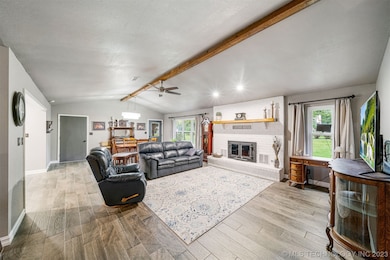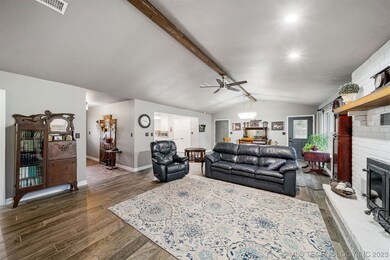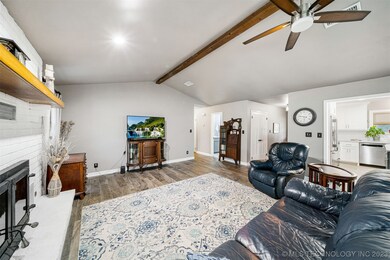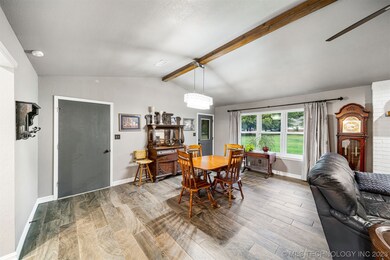
6425 E Cedar Creek Rd Claremore, OK 74019
Highlights
- 1.2 Acre Lot
- Mature Trees
- Attic
- Verdigris Elementary School Rated A
- Vaulted Ceiling
- Corner Lot
About This Home
As of March 2024Nestled on a little over 1 acre, this charming home in Verdigris Schools offers a perfect blend of modern elegance and classic comfort. Step into the open floor plan, where the remodeled kitchen steals the spotlight with beautiful granite countertops, and stainless-steel appliances, a large island and walk-in pantry, plus the kitchen refrigerator remains. Updated master and guest bathrooms both with granite countertops, provide a touch of luxury, while newer flooring adds a contemporary feel throughout the house. The living area, featuring a vaulted ceiling and large windows overlooking the spacious backyard, provides a serene retreat. This home boasts a large laundry room, ensuring both functionality and convenience for your daily tasks. A new hot water heater installed July 2023 provides peace of mind and efficiency. Situated on a corner lot, this home offers privacy and a picturesque view. Additionally, it comes with an RV amp for hookup, catering to your outdoor adventure needs. Conveniently located near Hwy 266, Will Rogers Turnpike, and Hwy 66, this residence ensures easy access to major routes, making commuting a breeze. Don't miss the chance to make this beautifully updated home yours.
Last Agent to Sell the Property
Solid Rock, REALTORS License #159166 Listed on: 10/25/2023
Home Details
Home Type
- Single Family
Est. Annual Taxes
- $2,653
Year Built
- Built in 1980
Lot Details
- 1.2 Acre Lot
- South Facing Home
- Corner Lot
- Mature Trees
Parking
- 2 Car Attached Garage
Home Design
- Brick Exterior Construction
- Slab Foundation
- Wood Frame Construction
- Fiberglass Roof
- Vinyl Siding
- Asphalt
Interior Spaces
- 1,792 Sq Ft Home
- 1-Story Property
- Wired For Data
- Vaulted Ceiling
- Ceiling Fan
- Fireplace With Gas Starter
- Vinyl Clad Windows
- Fire and Smoke Detector
- Washer and Electric Dryer Hookup
- Attic
Kitchen
- Electric Oven
- Range<<rangeHoodToken>>
- <<microwave>>
- Plumbed For Ice Maker
- Dishwasher
- Granite Countertops
Flooring
- Carpet
- Tile
Bedrooms and Bathrooms
- 3 Bedrooms
- 2 Full Bathrooms
Outdoor Features
- Covered patio or porch
- Rain Gutters
Schools
- Verdigris Elementary School
- Verdigris High School
Utilities
- Zoned Heating and Cooling
- Heating System Uses Gas
- Gas Water Heater
- Septic Tank
- High Speed Internet
Community Details
- No Home Owners Association
- Cedar Lane Subdivision
Ownership History
Purchase Details
Home Financials for this Owner
Home Financials are based on the most recent Mortgage that was taken out on this home.Purchase Details
Home Financials for this Owner
Home Financials are based on the most recent Mortgage that was taken out on this home.Purchase Details
Home Financials for this Owner
Home Financials are based on the most recent Mortgage that was taken out on this home.Purchase Details
Home Financials for this Owner
Home Financials are based on the most recent Mortgage that was taken out on this home.Purchase Details
Home Financials for this Owner
Home Financials are based on the most recent Mortgage that was taken out on this home.Similar Homes in Claremore, OK
Home Values in the Area
Average Home Value in this Area
Purchase History
| Date | Type | Sale Price | Title Company |
|---|---|---|---|
| Quit Claim Deed | -- | None Listed On Document | |
| Warranty Deed | -- | None Listed On Document | |
| Warranty Deed | $251,000 | Clear Title & Closings | |
| Warranty Deed | $80,000 | First America Title Ins Co | |
| Warranty Deed | $145,000 | None Available |
Mortgage History
| Date | Status | Loan Amount | Loan Type |
|---|---|---|---|
| Open | $48,570 | Credit Line Revolving | |
| Open | $271,429 | FHA | |
| Previous Owner | $269,637 | FHA | |
| Previous Owner | $95,000 | Credit Line Revolving | |
| Previous Owner | $163,200 | New Conventional | |
| Previous Owner | $67,864 | Commercial | |
| Previous Owner | $137,750 | New Conventional |
Property History
| Date | Event | Price | Change | Sq Ft Price |
|---|---|---|---|---|
| 03/29/2024 03/29/24 | Sold | $320,000 | -1.5% | $179 / Sq Ft |
| 11/09/2023 11/09/23 | Pending | -- | -- | -- |
| 10/25/2023 10/25/23 | For Sale | $325,000 | +29.5% | $181 / Sq Ft |
| 11/04/2021 11/04/21 | Sold | $251,000 | +5.5% | $140 / Sq Ft |
| 10/05/2021 10/05/21 | Pending | -- | -- | -- |
| 09/18/2021 09/18/21 | For Sale | $238,000 | +64.1% | $133 / Sq Ft |
| 10/04/2016 10/04/16 | Sold | $145,000 | -6.5% | $81 / Sq Ft |
| 02/02/2016 02/02/16 | Pending | -- | -- | -- |
| 02/02/2016 02/02/16 | For Sale | $155,000 | -- | $86 / Sq Ft |
Tax History Compared to Growth
Tax History
| Year | Tax Paid | Tax Assessment Tax Assessment Total Assessment is a certain percentage of the fair market value that is determined by local assessors to be the total taxable value of land and additions on the property. | Land | Improvement |
|---|---|---|---|---|
| 2024 | $1,830 | $19,091 | $4,214 | $14,877 |
| 2023 | $1,830 | $27,610 | $3,734 | $23,876 |
| 2022 | $2,653 | $27,610 | $3,734 | $23,876 |
| 2021 | $1,483 | $17,240 | $3,708 | $13,532 |
| 2020 | $1,440 | $16,737 | $3,504 | $13,233 |
| 2019 | $1,418 | $15,777 | $3,059 | $12,718 |
| 2018 | $1,481 | $16,435 | $3,059 | $13,376 |
| 2017 | $1,472 | $16,301 | $3,059 | $13,242 |
| 2016 | $1,125 | $11,736 | $2,221 | $9,515 |
| 2015 | $930 | $11,177 | $2,121 | $9,056 |
| 2014 | $940 | $11,176 | $2,062 | $9,114 |
Agents Affiliated with this Home
-
Libby Gregston

Seller's Agent in 2024
Libby Gregston
Solid Rock, REALTORS
(918) 261-4433
9 in this area
84 Total Sales
-
Emily Dean

Seller's Agent in 2021
Emily Dean
Solid Rock, REALTORS
(918) 341-7625
23 in this area
76 Total Sales
Map
Source: MLS Technology
MLS Number: 2338095
APN: 660028340
- 0 4120 Rd Unit 2526594
- 0 4120 Rd Unit 2526593
- 0 4120 Rd Unit 2526592
- 0 4120 Rd Unit 2526573
- 0 4120 Rd Unit 2526590
- 0 4120 Rd Unit 2526575
- 0 4120 Rd Unit 2526565
- 0 4120 Rd Unit 2526360
- 0 4120 Rd Unit 2526558
- 24138 S 4100 Rd
- 24120 S Meadowview Ct
- 7376 E Bolen Rd
- 25822 S Cactus Rd
- 8035 Tims Ln
- 7311 N 202nd Ave E
- 7808 E 540 Rd
- 2 S 4110 Rd
- 25505 S 4111 Rd
- 7313 N 199th Ave E
- 26470 Arrowood Dr
