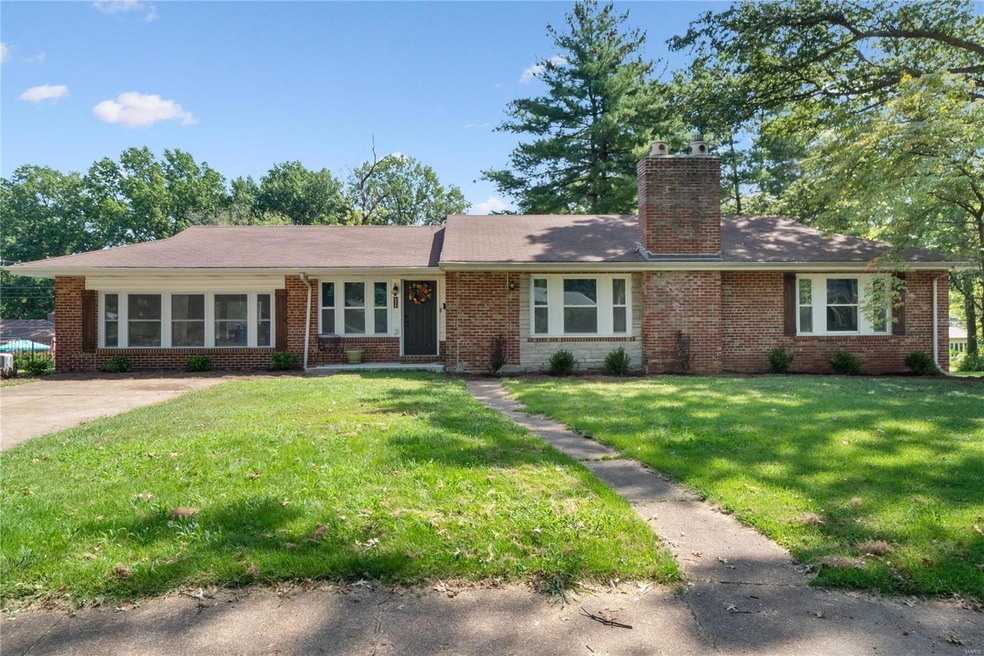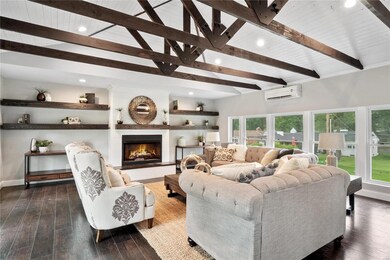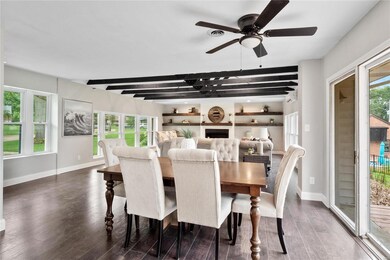
6425 Kinsey Place Saint Louis, MO 63109
Saint Louis Hills NeighborhoodHighlights
- 0.47 Acre Lot
- 1 Fireplace
- 1-Story Property
- Vaulted Ceiling
- Brick or Stone Veneer
- Forced Air Heating System
About This Home
As of April 2024Rare St Louis Hills gem, that sits on almost half an acre at the end of cul de sac!
This beautiful ranch offers the ideal blend of style and functionality for modern living. Open Concept Living creates a nice flow throughout the home, perfect for entertaining guests and enjoying family time. The kitchen is a chef's dream, with a gorgeous island, beautiful cabinets, and stainless steel appliances
Retreat to three bedrooms, providing ample space for relaxation and personalization. Indulge in the spa-like experience of a full bath and a convenient half bath, designed with elegance and comfort in mind.
Prime Location, within walking distance from Francis Park!
Embrace outdoor living with a beautiful deck offering the perfect backdrop for outdoor activities and relaxation.
With all the hard work already done, this home is ready for you to make your own and start creating cherished memories.
Last Agent to Sell the Property
Three Doors LLC License #2008002003 Listed on: 07/27/2023
Home Details
Home Type
- Single Family
Est. Annual Taxes
- $4,232
Year Built
- Built in 1951
Parking
- Off-Street Parking
Home Design
- Brick or Stone Veneer
Interior Spaces
- 1,334 Sq Ft Home
- 1-Story Property
- Vaulted Ceiling
- 1 Fireplace
- Basement Fills Entire Space Under The House
Bedrooms and Bathrooms
- 3 Bedrooms
- 2 Full Bathrooms
Schools
- Buder Elem. Elementary School
- Long Middle Community Ed. Center
- Roosevelt High School
Additional Features
- 0.47 Acre Lot
- Forced Air Heating System
Listing and Financial Details
- Assessor Parcel Number 6330-00-0420-0
Ownership History
Purchase Details
Home Financials for this Owner
Home Financials are based on the most recent Mortgage that was taken out on this home.Purchase Details
Home Financials for this Owner
Home Financials are based on the most recent Mortgage that was taken out on this home.Purchase Details
Home Financials for this Owner
Home Financials are based on the most recent Mortgage that was taken out on this home.Purchase Details
Home Financials for this Owner
Home Financials are based on the most recent Mortgage that was taken out on this home.Similar Homes in Saint Louis, MO
Home Values in the Area
Average Home Value in this Area
Purchase History
| Date | Type | Sale Price | Title Company |
|---|---|---|---|
| Warranty Deed | -- | Investors Title Company | |
| Warranty Deed | $546,250 | Freedom Title | |
| Interfamily Deed Transfer | -- | Freedom Title | |
| Warranty Deed | -- | Continental Title |
Mortgage History
| Date | Status | Loan Amount | Loan Type |
|---|---|---|---|
| Previous Owner | $316,414 | Seller Take Back | |
| Previous Owner | $231,000 | New Conventional | |
| Previous Owner | $244,000 | New Conventional |
Property History
| Date | Event | Price | Change | Sq Ft Price |
|---|---|---|---|---|
| 04/16/2024 04/16/24 | Sold | -- | -- | -- |
| 03/29/2024 03/29/24 | Pending | -- | -- | -- |
| 02/06/2024 02/06/24 | Price Changed | $495,000 | -1.0% | $371 / Sq Ft |
| 01/16/2024 01/16/24 | Price Changed | $500,000 | -2.0% | $375 / Sq Ft |
| 01/03/2024 01/03/24 | Price Changed | $510,000 | -1.9% | $382 / Sq Ft |
| 11/27/2023 11/27/23 | For Sale | $519,900 | 0.0% | $390 / Sq Ft |
| 08/25/2023 08/25/23 | Off Market | -- | -- | -- |
| 08/14/2023 08/14/23 | Pending | -- | -- | -- |
| 08/10/2023 08/10/23 | For Sale | $519,900 | +65.0% | $390 / Sq Ft |
| 04/03/2017 04/03/17 | Sold | -- | -- | -- |
| 04/03/2017 04/03/17 | Pending | -- | -- | -- |
| 04/03/2017 04/03/17 | For Sale | $315,000 | -- | $236 / Sq Ft |
Tax History Compared to Growth
Tax History
| Year | Tax Paid | Tax Assessment Tax Assessment Total Assessment is a certain percentage of the fair market value that is determined by local assessors to be the total taxable value of land and additions on the property. | Land | Improvement |
|---|---|---|---|---|
| 2025 | $5,127 | $81,300 | $11,150 | $70,150 |
| 2024 | $4,886 | $58,470 | $11,150 | $47,320 |
| 2023 | $4,886 | $58,470 | $11,150 | $47,320 |
| 2022 | $4,232 | $50,860 | $11,150 | $39,710 |
| 2021 | $4,226 | $50,860 | $11,150 | $39,710 |
| 2020 | $4,130 | $50,080 | $11,150 | $38,930 |
| 2019 | $4,115 | $50,080 | $11,150 | $38,930 |
| 2018 | $4,086 | $48,200 | $10,030 | $38,170 |
| 2017 | $4,017 | $48,200 | $10,030 | $38,170 |
| 2016 | $3,301 | $39,050 | $10,030 | $29,010 |
| 2015 | $2,992 | $39,040 | $10,030 | $29,010 |
| 2014 | $2,867 | $39,040 | $10,030 | $29,010 |
| 2013 | -- | $37,430 | $10,030 | $27,400 |
Agents Affiliated with this Home
-
James Manning

Seller's Agent in 2024
James Manning
Three Doors LLC
(314) 283-2988
1 in this area
27 Total Sales
-
Nick Fruend

Seller Co-Listing Agent in 2024
Nick Fruend
The Hermann London Group LLC
(314) 625-3055
1 in this area
39 Total Sales
-
Nikki Thompson

Buyer's Agent in 2024
Nikki Thompson
EXP Realty, LLC
(314) 707-0731
1 in this area
114 Total Sales
-
Antoinette Zychinski

Seller's Agent in 2017
Antoinette Zychinski
Wood Brothers Realty
(314) 440-2355
11 in this area
66 Total Sales
-
Karen Majda
K
Buyer's Agent in 2017
Karen Majda
Wood Brothers Realty
(314) 574-2560
1 in this area
16 Total Sales
-
Catie Mooney

Buyer Co-Listing Agent in 2017
Catie Mooney
Wood Brothers Realty
(314) 280-0677
1 in this area
102 Total Sales
Map
Source: MARIS MLS
MLS Number: MIS23044635
APN: 6330-00-0420-0
- 6271 Kinsey Place
- 6481 Westway Rd
- 5467 Clifton Ave
- 6518 Loran Ave
- 5939 Clifton Ave
- 5951 Jamieson Ave
- 6550 Walsh St
- 5945 Clifton Ave
- 6056 Childress Ave
- 6752 Eichelberger St
- 5932 Finkman St
- 5909 Hampton Ave
- 4721 Prague Ave
- 5023 Jamieson Ave
- 6721 Itaska St
- 6755 Itaska St
- 5743 Delor St
- 6240 Sunshine Dr Unit 2A
- 6308 Lansdowne Ave
- 4721 Jamieson Ave Unit 6






