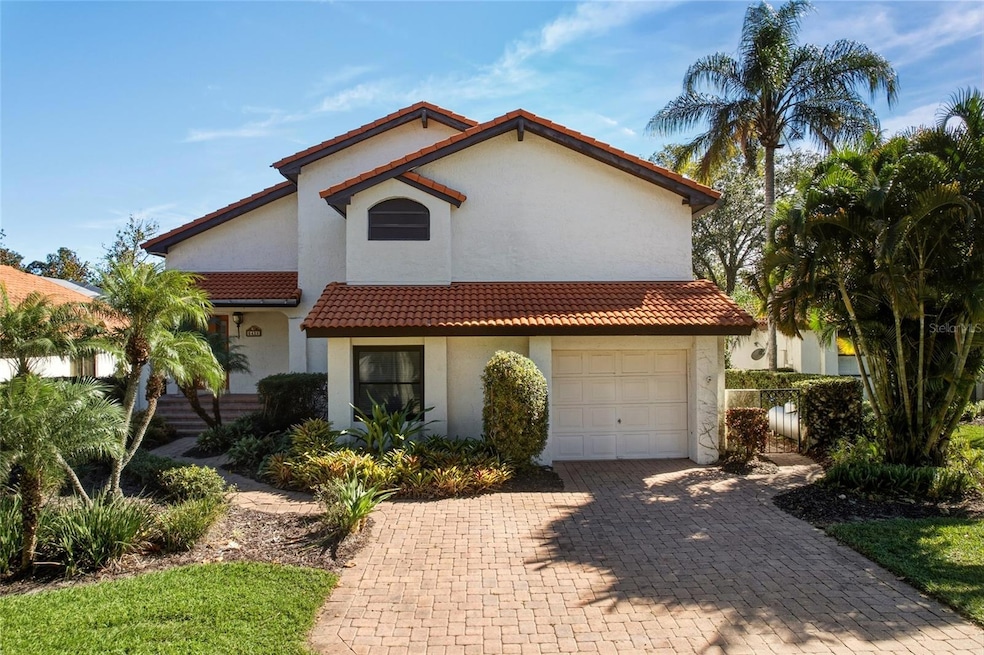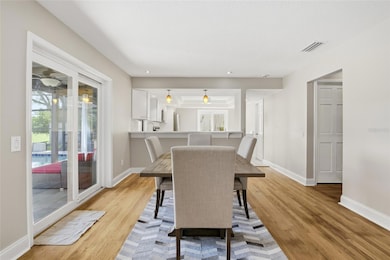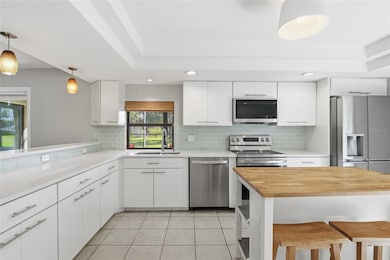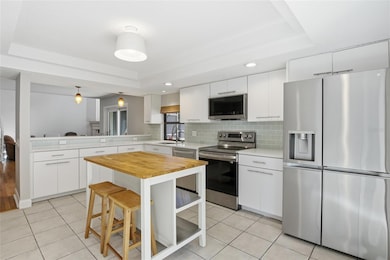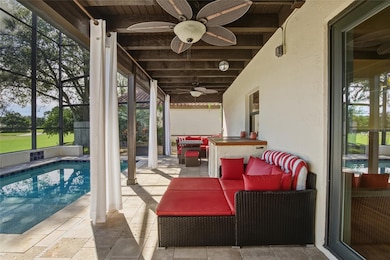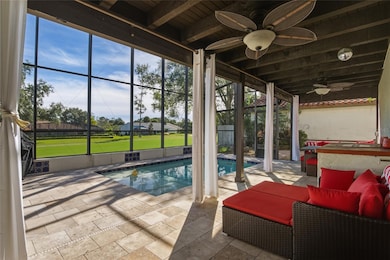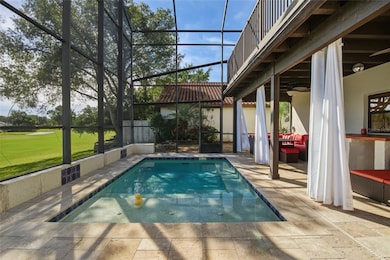6425 Wellington Dr Orlando, FL 32819
Universal NeighborhoodEstimated payment $4,370/month
Highlights
- On Golf Course
- Fitness Center
- Gated Community
- Dr. Phillips High School Rated A-
- Screened Pool
- Open Floorplan
About This Home
Welcome to a rare opportunity in one of Southwest Orlando’s most sought-after guard-gated communities. Situated directly on the fairway of Hole #6 of the renowned Orange Tree Golf Course, this beautifully renovated two-story golf villa offers 2 bedrooms, 2 fully updated baths, an office/den, and an oversized, light-filled kitchen. Soaring ceilings greet you as you enter the foyer, opening to a spacious great room with a cozy fireplace and double doors that lead to your private pool retreat. The stunning travertine paver lanai, complete with therapy jets, water-feature fountains, and LED pool lighting, creates the perfect environment for entertaining or relaxing. Just outside the screen enclosure, a travertine patio offers additional space for grilling or outdoor dining. The oversized kitchen has been thoughtfully opened up and features an island, ceramic tile flooring, ample cabinetry, and double thermal-pane glass doors that flood the space with natural light. A large interior laundry room with elegant glass cabinets sits just steps from the downstairs bedroom, which includes its own private entry so it is ideal for guests or multigenerational living. Upstairs, the sprawling primary suite offers exceptional privacy and comfort with an impressive dream closet, a beautifully renovated en suite bath with both a bathtub and glass shower, and access to a versatile loft space perfect for an office or den. A private balcony overlooking the golf course provides a peaceful spot for morning coffee or afternoon wine. Additional features include a brick paver driveway, mature landscaping, and thermal-pane glass on all sliding doors. This home was remodeled with entertaining in mind, and it truly shows. The tree-canopied community offers an impressive 5,000 sq. ft. recreation center, state-of-the-art gym, 3 tennis courts, 2 pickleball courts, racquetball, basketball, and a beautiful community pool overlooking pristine Lake Marsha. All of this, just minutes from Universal Studios, Disney, SeaWorld, Restaurant Row, the Mall at Millenia, and an incredible collection of grocery options including Whole Foods, Fresh Market, Sprouts, Trader Joe’s, and 2 Publix's. Come see this rare remodeled golf villa with a pool and see all that living in Orange Tree has to offer.
Listing Agent
EXP REALTY LLC Brokerage Phone: 888-883-8509 License #3200539 Listed on: 11/19/2025

Home Details
Home Type
- Single Family
Est. Annual Taxes
- $9,695
Year Built
- Built in 1986
Lot Details
- 6,144 Sq Ft Lot
- On Golf Course
- West Facing Home
- Mature Landscaping
- Private Lot
- Irrigation Equipment
- Property is zoned P-D
HOA Fees
- $268 Monthly HOA Fees
Parking
- 1 Car Attached Garage
- Driveway
Home Design
- Mediterranean Architecture
- Bi-Level Home
- Slab Foundation
- Tile Roof
- Block Exterior
Interior Spaces
- 1,831 Sq Ft Home
- Open Floorplan
- Crown Molding
- Cathedral Ceiling
- Ceiling Fan
- Wood Burning Fireplace
- Thermal Windows
- French Doors
- Sliding Doors
- Family Room
- Separate Formal Living Room
- Bonus Room
- Storage Room
- Laundry Room
- Inside Utility
- Golf Course Views
Kitchen
- Eat-In Kitchen
- Cooktop
- Dishwasher
- Cooking Island
- Stone Countertops
Flooring
- Wood
- Carpet
- Ceramic Tile
Bedrooms and Bathrooms
- 2 Bedrooms
- Primary Bedroom Upstairs
- Walk-In Closet
- 2 Full Bathrooms
Pool
- Screened Pool
- Heated In Ground Pool
- In Ground Spa
- Fence Around Pool
- Pool Deck
Outdoor Features
- Balcony
- Deck
- Enclosed Patio or Porch
- Rain Gutters
- Private Mailbox
Schools
- Dr. Phillips Elementary School
- Southwest Middle School
- Dr. Phillips High School
Utilities
- Central Heating and Cooling System
- Thermostat
- High Speed Internet
- Cable TV Available
Listing and Financial Details
- Visit Down Payment Resource Website
- Legal Lot and Block 95 / F
- Assessor Parcel Number 23-23-28-6276-60-950
Community Details
Overview
- Association fees include pool, ground maintenance, private road, recreational facilities, security
- Iris Nevarez Association, Phone Number (407) 351-8747
- Visit Association Website
- Orange Tree Country Club Subdivision
- The community has rules related to deed restrictions, fencing, allowable golf cart usage in the community
- Community Lake
Amenities
- Clubhouse
Recreation
- Golf Course Community
- Tennis Courts
- Community Basketball Court
- Pickleball Courts
- Racquetball
- Recreation Facilities
- Community Playground
- Fitness Center
- Community Pool
- Park
Security
- Security Guard
- Gated Community
Map
Home Values in the Area
Average Home Value in this Area
Tax History
| Year | Tax Paid | Tax Assessment Tax Assessment Total Assessment is a certain percentage of the fair market value that is determined by local assessors to be the total taxable value of land and additions on the property. | Land | Improvement |
|---|---|---|---|---|
| 2025 | $9,178 | $576,040 | $145,000 | $431,040 |
| 2024 | $7,973 | $556,960 | $145,000 | $411,960 |
| 2023 | $7,973 | $495,407 | $145,000 | $350,407 |
| 2022 | $6,786 | $444,617 | $145,000 | $299,617 |
| 2021 | $6,043 | $365,461 | $120,000 | $245,461 |
| 2020 | $5,568 | $347,572 | $100,000 | $247,572 |
| 2019 | $5,830 | $344,682 | $95,000 | $249,682 |
| 2018 | $5,731 | $334,403 | $90,000 | $244,403 |
| 2017 | $5,698 | $329,249 | $90,000 | $239,249 |
| 2016 | $5,300 | $300,020 | $85,000 | $215,020 |
| 2015 | $4,782 | $263,668 | $85,000 | $178,668 |
| 2014 | $4,457 | $238,293 | $85,000 | $153,293 |
Property History
| Date | Event | Price | List to Sale | Price per Sq Ft | Prior Sale |
|---|---|---|---|---|---|
| 11/19/2025 11/19/25 | For Sale | $625,000 | +17.2% | $341 / Sq Ft | |
| 12/15/2022 12/15/22 | Sold | $533,500 | 0.0% | $291 / Sq Ft | View Prior Sale |
| 11/12/2022 11/12/22 | Pending | -- | -- | -- | |
| 11/11/2022 11/11/22 | For Sale | $533,500 | 0.0% | $291 / Sq Ft | |
| 11/05/2022 11/05/22 | Pending | -- | -- | -- | |
| 11/03/2022 11/03/22 | For Sale | $533,500 | +68.3% | $291 / Sq Ft | |
| 05/26/2015 05/26/15 | Off Market | $317,000 | -- | -- | |
| 05/13/2013 05/13/13 | Sold | $317,000 | -3.9% | $173 / Sq Ft | View Prior Sale |
| 04/15/2013 04/15/13 | Pending | -- | -- | -- | |
| 03/27/2013 03/27/13 | For Sale | $329,900 | 0.0% | $180 / Sq Ft | |
| 03/01/2013 03/01/13 | Pending | -- | -- | -- | |
| 02/21/2013 02/21/13 | For Sale | $329,900 | -- | $180 / Sq Ft |
Purchase History
| Date | Type | Sale Price | Title Company |
|---|---|---|---|
| Warranty Deed | $533,500 | Park Title | |
| Warranty Deed | $355,000 | Sunbelt Title Agency | |
| Warranty Deed | $317,000 | Alliance Title Services Ltd | |
| Warranty Deed | $274,000 | First American Title Ins Co | |
| Interfamily Deed Transfer | -- | First American Title Ins Co | |
| Warranty Deed | $230,000 | Fidelity National Title Insu | |
| Interfamily Deed Transfer | $65,500 | -- | |
| Warranty Deed | $154,500 | -- |
Mortgage History
| Date | Status | Loan Amount | Loan Type |
|---|---|---|---|
| Open | $426,800 | New Conventional | |
| Previous Owner | $278,400 | New Conventional | |
| Previous Owner | $158,500 | New Conventional | |
| Previous Owner | $269,037 | FHA | |
| Previous Owner | $265,000 | New Conventional | |
| Previous Owner | $20,000 | New Conventional | |
| Previous Owner | $184,000 | Purchase Money Mortgage | |
| Previous Owner | $150,000 | No Value Available | |
| Previous Owner | $138,600 | New Conventional | |
| Closed | $23,000 | No Value Available |
Source: Stellar MLS
MLS Number: O6361790
APN: 23-2328-6276-60-950
- 7455 Sparkling Lake Rd
- 6790 Edgeworth Dr
- 7372 Sparkling Lake Rd
- 7203 Woodville Crescent
- 6809 Parson Brown Dr
- 6930 Hochad Dr
- 6936 Hochad Dr
- 7621 Orange Tree Ln
- 6829 Bittersweet Ln
- 6301 Parson Brown Dr
- 6047 Shore Line Dr
- 6103 Crystal View Dr
- 7323 Cypress Grove Rd Unit 87
- 7263 Spring Villas Cir
- 6976 Lucca St
- 6019 Crystal View Dr
- 6841 Dolce St
- 8155 Bluestar Cir
- 5915 Crystal View Dr
- 7540 Lake Marsha Dr
- 6937 Dolce St
- 6828 Lucca St
- 8029 Caraway Dr
- 8246 Tansy Dr
- 7654 Balmy Ct
- 6826 Sorrento St
- 7508 Toscana Blvd Unit 144
- 7508 Toscana Blvd Unit 142
- 7516 Toscana Blvd Unit 213
- 5709 Ridgeway Dr
- 7613 Toscana Blvd
- 6928 Sugarbush Dr
- 7204 Lake Marsha Dr
- 7814 Sugar Brook Ct Unit 7814
- 7321 Lake Marsha Dr
- 7389 Universal Blvd Unit 703
- 7849 Sugar View Ct Unit 7849
- 7531 Sugar Bend Dr
- 7535 Sugar Bend Dr Unit 7535
- 7863 Sugar View Ct Unit 7863
