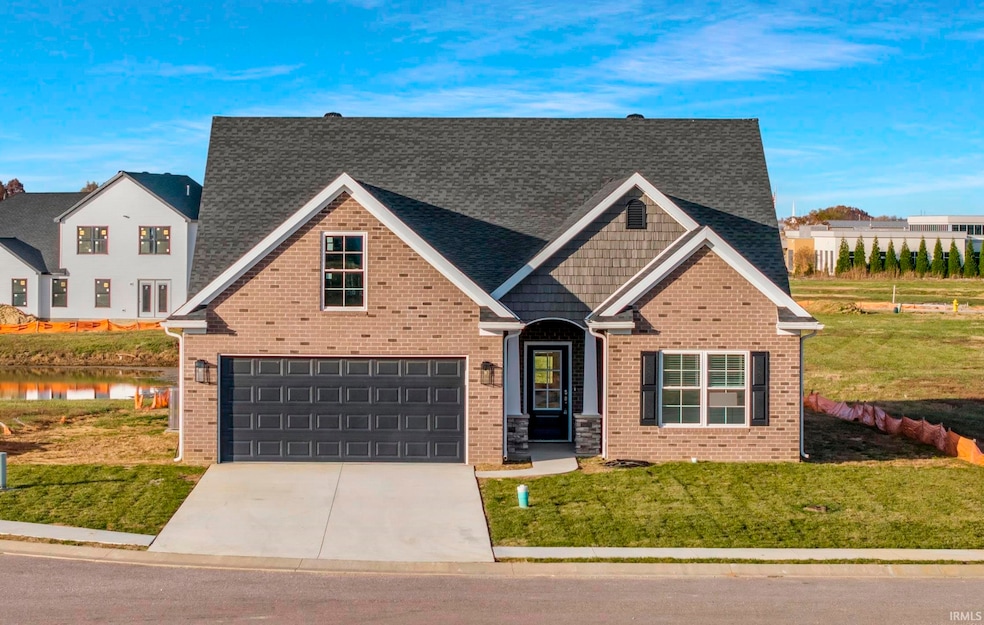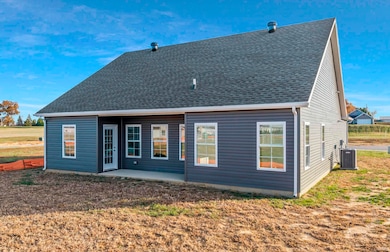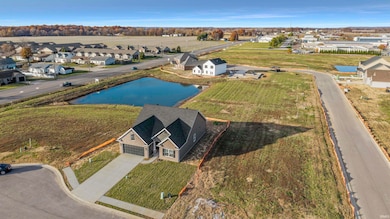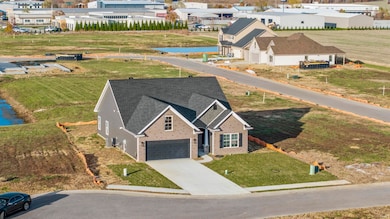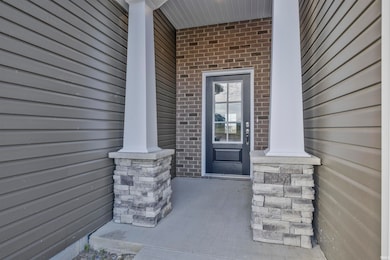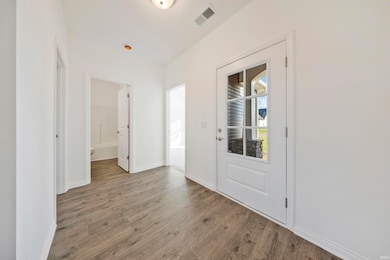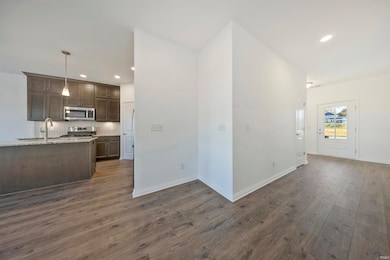6426 Fuchsia Pass Evansville, IN 47715
Estimated payment $1,998/month
Highlights
- Open Floorplan
- Backs to Open Ground
- Covered Patio or Porch
- Ranch Style House
- Stone Countertops
- Cul-De-Sac
About This Home
Stunning New Construction just completed by Thompson Homes! This “Delaney” house plan is located in Summerlyn Trail Subdivision and offers a split bedroom open floor plan with 9’ ceilings throughout. The spacious foyer opens up to the Great room and eat-in kitchen that includes: GE stainless steel appliances, quartz counter tops, breakfast bar island, a pantry, ample custom cabinets going to ceiling, under cabinet lighting, backsplash, dining area, and back door to covered patio (5x15). Spacious Owner’s Suite with tray ceiling, crown molding, 4 large windows with lake view, and bathroom with double sink vanity, walk-in shower, and oversized closet. Large windows throughout allow for plenty of natural light; tankless water heater offers “on demand” hot water, 200 AMP electric service. Great NorthEast location, close to restaurants and shopping!
Home Details
Home Type
- Single Family
Year Built
- Built in 2025
Lot Details
- 7,405 Sq Ft Lot
- Lot Dimensions are 60x120
- Backs to Open Ground
- Cul-De-Sac
- Level Lot
HOA Fees
- $10 Monthly HOA Fees
Parking
- 2 Car Attached Garage
- Driveway
Home Design
- Ranch Style House
- Slab Foundation
- Shingle Siding
- Block Exterior
- Stone Exterior Construction
- Vinyl Construction Material
Interior Spaces
- 1,590 Sq Ft Home
- Open Floorplan
- Crown Molding
- Tray Ceiling
- Ceiling height of 9 feet or more
- Ceiling Fan
- Entrance Foyer
- Fire and Smoke Detector
Kitchen
- Eat-In Kitchen
- Breakfast Bar
- Kitchen Island
- Stone Countertops
- Built-In or Custom Kitchen Cabinets
- Disposal
Flooring
- Carpet
- Vinyl
Bedrooms and Bathrooms
- 3 Bedrooms
- Walk-In Closet
- 2 Full Bathrooms
- Double Vanity
- Separate Shower
Outdoor Features
- Covered Patio or Porch
Schools
- Stockwell Elementary School
- Plaza Park Middle School
- William Henry Harrison High School
Utilities
- Forced Air Heating and Cooling System
- Heating System Uses Gas
Community Details
- Built by Thompson Homes
- Summerlyn Trail Subdivision
Listing and Financial Details
- Assessor Parcel Number 82-07-18-015-191.007-027
Map
Property History
| Date | Event | Price | List to Sale | Price per Sq Ft |
|---|---|---|---|---|
| 11/19/2025 11/19/25 | For Sale | $323,300 | -- | $203 / Sq Ft |
Source: Indiana Regional MLS
MLS Number: 202546713
- 213 Thompson Ave
- 218 Shane Ct
- 214 Lorrie Lynn Ct
- 6015 E Walnut St
- 6424 Highcroft Dr
- 6405 Highcroft Dr
- 6301 E Oak St
- 345 Wilson Square
- 6401 E Oak St
- 122 Hampton Dr
- 6510 Lincoln Ave
- 620 Winterwood Dr
- 670 S Burkhardt Rd
- 600 S Cullen Ave Unit 109
- 6713 Lincoln Ave
- 6808 Lincoln Ave
- 712 Cobblestone Dr
- 802 Wiltshire Dr
- 501 Oriole Dr
- 824 Stewart Ave
- 200 Kimber Ln
- 3 Brentwood Dr
- 100 Williamsburg Dr
- 6830 Brooklyn Ct
- 700 Reserve Blvd
- 1330 Meeting St
- 815 Erie Ave
- 4501 E Chestnut St
- 410 Fuquay Rd
- 301 Eagle Crest Dr
- 712 S Kenmore Dr
- 1100 Erie Ave Unit 802
- 5301 Stonehedge Dr
- 8416 Lincoln Ave
- 1512 Victoria Green Blvd
- 1715 Theatre Dr
- 6649 Old Boonville Hwy
- 4901 Sugar Creek Dr
- 1165 Shiloh Square
- 1701 Southfield Rd
Ask me questions while you tour the home.
