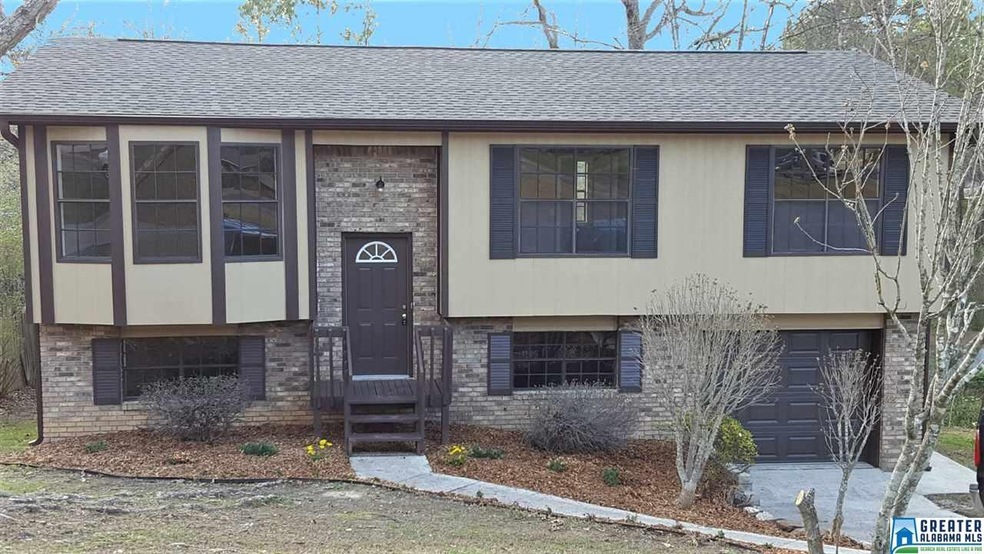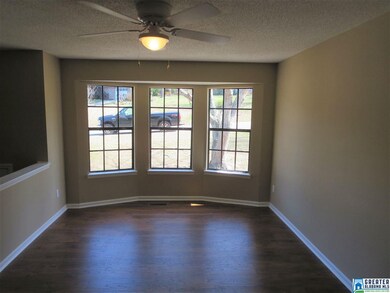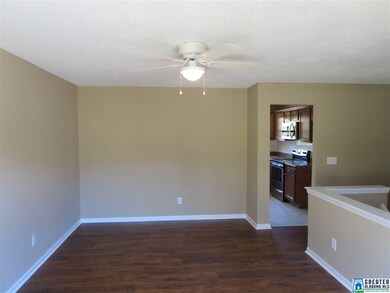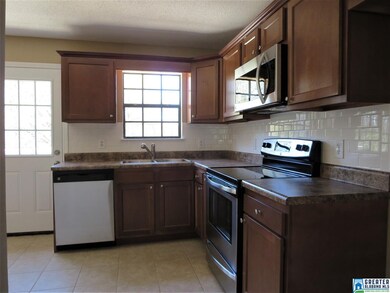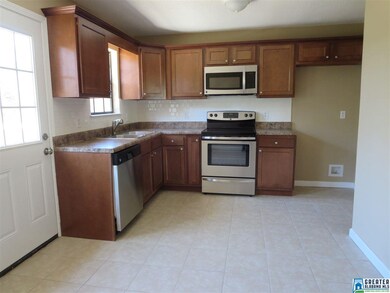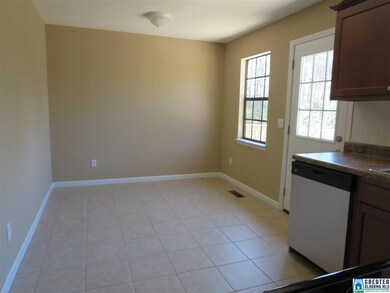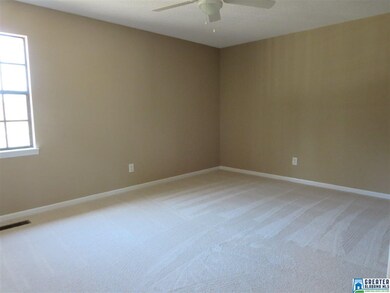
6426 Kimberly Loop Pinson, AL 35126
Highlights
- Deck
- Attic
- Stainless Steel Appliances
- Wood Flooring
- Den
- Bay Window
About This Home
As of April 2017New! New! New! Describes this wonderful split foyer 3 bedrooms 2 full bath home. New carpet, new laminate, new tile, new paint, new water heater, new HVAC, new roof, new lights, new baths, new shower surround, new Kitchen completely, new deck, and a newly enclosed laundry room. The minute you step in you will want to make this home yours and you can do that because it's MOVE IN READY! Really nice Living room with beautiful bay window. The Kitchen has been totally redone with new cabinets, appliances, floors, and countertops. The hall bath is where you will find the new shower surround, built-ins for storage and vanity. All the bedrooms are nice size including the Master and all have a fresh coat of paint. Downstairs is complete with a Large Den, great for family and friends to gather, plus a new finished Laundry room. Let's not forget about the fresh landscaping out front and the new deck overlooking the huge backyard. This one is sure to go fast so call for your private appt. today!
Last Agent to Sell the Property
Dave Allen
Advanced Realty License #000065512 Listed on: 03/10/2017
Co-Listed By
Martha Allen
Advanced Realty License #000085410
Home Details
Home Type
- Single Family
Est. Annual Taxes
- $753
Year Built
- 1985
Lot Details
- Interior Lot
- Few Trees
Parking
- 1 Car Garage
- Front Facing Garage
- Driveway
Home Design
- Split Foyer
Interior Spaces
- 1-Story Property
- Smooth Ceilings
- Bay Window
- Dining Room
- Den
- Pull Down Stairs to Attic
Kitchen
- Electric Oven
- Built-In Microwave
- Dishwasher
- Stainless Steel Appliances
- Laminate Countertops
Flooring
- Wood
- Carpet
- Tile
Bedrooms and Bathrooms
- 3 Bedrooms
- 2 Full Bathrooms
- Bathtub and Shower Combination in Primary Bathroom
Laundry
- Laundry Room
- Washer and Electric Dryer Hookup
Basement
- Partial Basement
- Recreation or Family Area in Basement
- Laundry in Basement
Outdoor Features
- Deck
Utilities
- Central Heating and Cooling System
- Electric Water Heater
- Septic Tank
Listing and Financial Details
- Assessor Parcel Number 09-00-34-2-000-113.000
Ownership History
Purchase Details
Home Financials for this Owner
Home Financials are based on the most recent Mortgage that was taken out on this home.Purchase Details
Home Financials for this Owner
Home Financials are based on the most recent Mortgage that was taken out on this home.Purchase Details
Purchase Details
Purchase Details
Home Financials for this Owner
Home Financials are based on the most recent Mortgage that was taken out on this home.Purchase Details
Home Financials for this Owner
Home Financials are based on the most recent Mortgage that was taken out on this home.Purchase Details
Similar Homes in the area
Home Values in the Area
Average Home Value in this Area
Purchase History
| Date | Type | Sale Price | Title Company |
|---|---|---|---|
| Warranty Deed | $119,900 | -- | |
| Special Warranty Deed | $50,888 | -- | |
| Special Warranty Deed | $78,120 | -- | |
| Foreclosure Deed | $78,120 | -- | |
| Warranty Deed | $99,900 | Cahaba Title Inc | |
| Warranty Deed | -- | -- | |
| Foreclosure Deed | $67,500 | -- |
Mortgage History
| Date | Status | Loan Amount | Loan Type |
|---|---|---|---|
| Open | $27,032 | FHA | |
| Open | $117,727 | FHA | |
| Previous Owner | $91,258 | FHA | |
| Previous Owner | $82,406 | Unknown | |
| Previous Owner | $69,800 | Purchase Money Mortgage |
Property History
| Date | Event | Price | Change | Sq Ft Price |
|---|---|---|---|---|
| 04/21/2017 04/21/17 | Sold | $119,900 | -4.0% | $110 / Sq Ft |
| 03/20/2017 03/20/17 | Pending | -- | -- | -- |
| 03/10/2017 03/10/17 | For Sale | $124,900 | +145.4% | $115 / Sq Ft |
| 10/14/2016 10/14/16 | Sold | $50,888 | -2.1% | $47 / Sq Ft |
| 09/08/2016 09/08/16 | Pending | -- | -- | -- |
| 08/24/2016 08/24/16 | For Sale | $52,000 | -- | $48 / Sq Ft |
Tax History Compared to Growth
Tax History
| Year | Tax Paid | Tax Assessment Tax Assessment Total Assessment is a certain percentage of the fair market value that is determined by local assessors to be the total taxable value of land and additions on the property. | Land | Improvement |
|---|---|---|---|---|
| 2024 | $753 | $16,080 | -- | -- |
| 2022 | $633 | $13,840 | $3,700 | $10,140 |
| 2021 | $490 | $10,840 | $3,700 | $7,140 |
| 2020 | $490 | $10,840 | $3,700 | $7,140 |
| 2019 | $490 | $10,840 | $0 | $0 |
| 2018 | $457 | $10,180 | $0 | $0 |
| 2017 | $1,019 | $20,340 | $0 | $0 |
| 2016 | $1,019 | $20,340 | $0 | $0 |
| 2015 | $457 | $10,180 | $0 | $0 |
| 2014 | $726 | $9,640 | $0 | $0 |
| 2013 | $726 | $9,640 | $0 | $0 |
Agents Affiliated with this Home
-
D
Seller's Agent in 2017
Dave Allen
Advanced Realty
-
M
Seller Co-Listing Agent in 2017
Martha Allen
Advanced Realty
-
Justin Williams

Buyer's Agent in 2017
Justin Williams
Keller Williams Realty Vestavia
(205) 693-9440
116 Total Sales
-
Hugh Morrow

Seller's Agent in 2016
Hugh Morrow
RE/MAX
(205) 506-4900
318 Total Sales
Map
Source: Greater Alabama MLS
MLS Number: 776712
APN: 09-00-34-2-000-113.000
- 5933 Dewey Heights Rd
- 5869 Oak Hollow Rd
- 5659 Cheryl Dr
- 5660 Dug Hollow Rd
- 5755 Cheryl Dr
- 4664 Deer Foot Path
- 5731 Hickory Ct
- 6191 Towhee Dr
- 6431 Murphree Cir
- 5935 Shane Cir
- 6268 Old Springville Rd
- 5762 Shadow Lake Dr
- 6920 Heather Ln
- 6839 Briarwood Dr
- 6481 Old Springville Rd
- 6391 Harness Way
- 6061 Clay Palmerdale Rd Unit 1
- 5967 Honeysuckle Cir
- 6345 Harness Way
- 5026 Bud Holmes Rd
