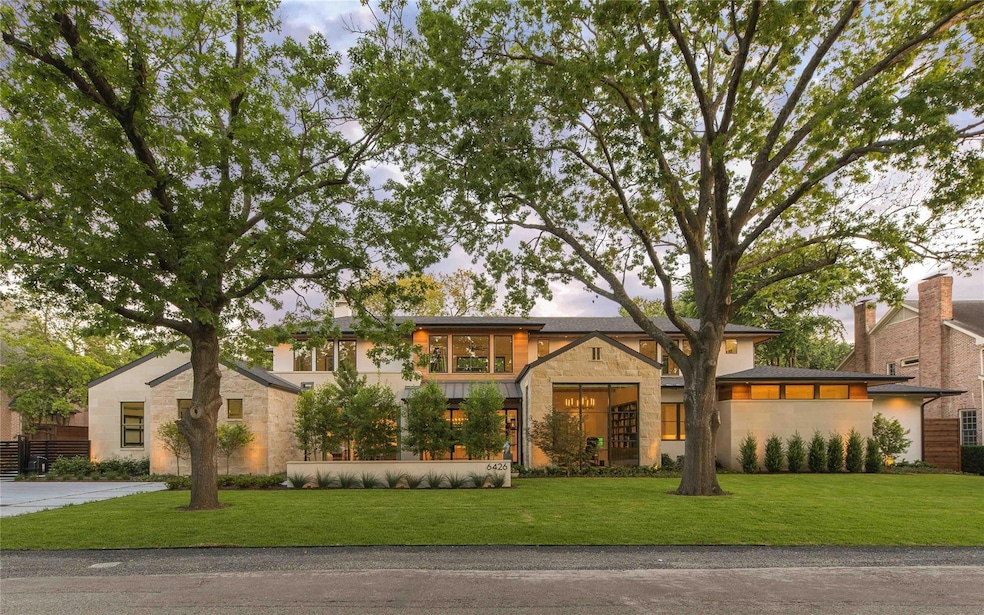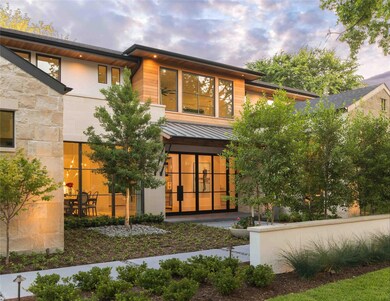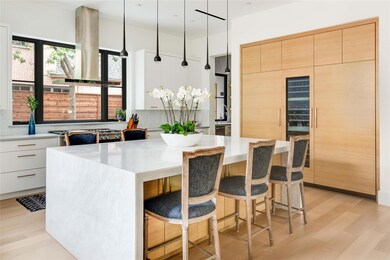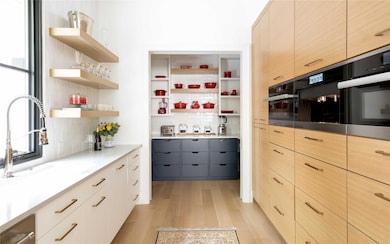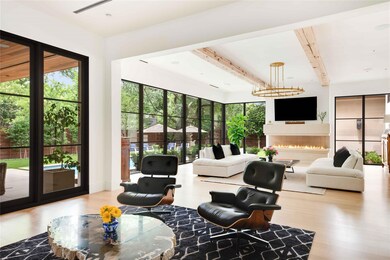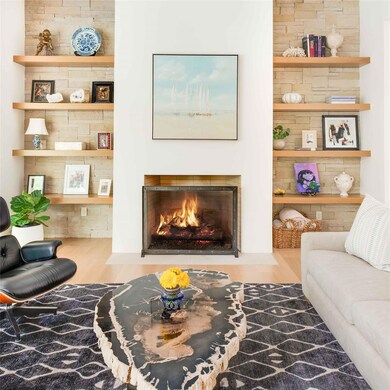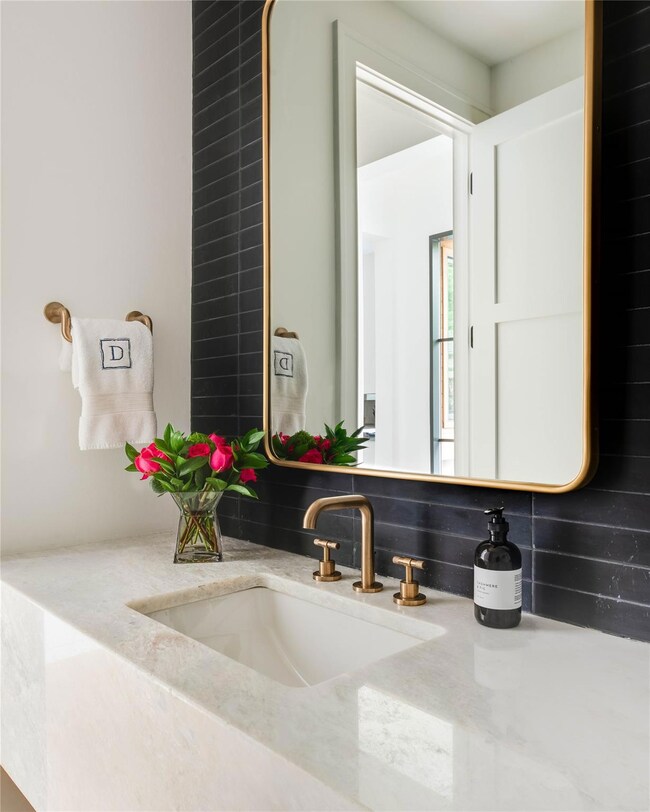
6426 Meadow Rd Dallas, TX 75230
Preston Hollow NeighborhoodHighlights
- Built-In Refrigerator
- Open Floorplan
- Granite Countertops
- Built-In Coffee Maker
- Great Room with Fireplace
- Covered patio or porch
About This Home
As of May 2025Rosewood Custom Builders owner personal home completed in 2018. Primary suite & guest bed-bath downstairs. Oversized kitchen & prep kitchen with Miele, Sub-Zero, Wolf appliances. Temp controlled wine room. Great room and office antique oak ceiling beams. Outdoor living with heated pool, by Claffey, retractable screens, Isokern fireplace, fans, turf backyard. Large trees. Primary suite with sitting area, oversized walk-in shower, large jetted tub, his & hers closets. 2nd study homework room. Oversized Game Room & 3 bedrooms with ensuite baths & walk-in closets upstairs. Lincoln windows. Steel doors. 5 HVAC units -Kitchen & guest bedroom, great room, master suite, upstairs, and wine. Linear slot diffusers. Ecobee thermostats. Spray foam insulation. Level 4 smooth walls. Tankless hot water. 7in plank oak floors. Epoxy garage floor. Lighting by Arteriors, Tobais Grau Sonneman, Solara & Restoration Hardware. Kohler & Brizo faucets. Emtek & Brizo hardware. Blackout drapes at all bedrooms. Auto slide driveway gate. Convenient to Tollway, Central Expressway, Northpark mall, Central Market, Whole Foods & more.
Last Agent to Sell the Property
Rosewood Custom Realty, LLC Brokerage Phone: 972-250-6800 License #0586766 Listed on: 11/15/2024
Home Details
Home Type
- Single Family
Est. Annual Taxes
- $92,400
Year Built
- Built in 2018
Lot Details
- 0.51 Acre Lot
- Lot Dimensions are 150' x 150'
- Wood Fence
- Landscaped
- Interior Lot
- Sprinkler System
- Many Trees
- Back Yard
Parking
- 3 Car Attached Garage
- Front Facing Garage
- Side Facing Garage
- Epoxy Flooring
- Garage Door Opener
- Driveway
- Electric Gate
- Additional Parking
Home Design
- Stucco
- Cedar
Interior Spaces
- 7,807 Sq Ft Home
- 2-Story Property
- Open Floorplan
- Built-In Features
- Dry Bar
- Woodwork
- Ceiling Fan
- Chandelier
- Fireplace Features Masonry
- Gas Fireplace
- Great Room with Fireplace
- 3 Fireplaces
- Den with Fireplace
Kitchen
- Eat-In Kitchen
- <<convectionOvenToken>>
- Electric Oven
- Built-In Gas Range
- Warming Drawer
- <<microwave>>
- Built-In Refrigerator
- Ice Maker
- Dishwasher
- Built-In Coffee Maker
- Kitchen Island
- Granite Countertops
- Disposal
Bedrooms and Bathrooms
- 5 Bedrooms
- Walk-In Closet
- Double Vanity
Laundry
- Dryer
- Washer
Outdoor Features
- Covered patio or porch
- Exterior Lighting
- Rain Gutters
Schools
- Prestonhol Elementary School
- Hillcrest High School
Utilities
- Forced Air Zoned Heating and Cooling System
- Heating System Uses Natural Gas
- Heat Pump System
- Overhead Utilities
- Tankless Water Heater
- Water Purifier
- High Speed Internet
- Phone Available
- Cable TV Available
Community Details
- Preston Road Estates Subdivision
Listing and Financial Details
- Legal Lot and Block 2 / 45492
- Assessor Parcel Number 00000410047000000
Ownership History
Purchase Details
Home Financials for this Owner
Home Financials are based on the most recent Mortgage that was taken out on this home.Purchase Details
Purchase Details
Purchase Details
Purchase Details
Purchase Details
Home Financials for this Owner
Home Financials are based on the most recent Mortgage that was taken out on this home.Similar Homes in Dallas, TX
Home Values in the Area
Average Home Value in this Area
Purchase History
| Date | Type | Sale Price | Title Company |
|---|---|---|---|
| Deed | -- | Stewart Title | |
| Deed | -- | None Listed On Document | |
| Limited Warranty Deed | -- | None Available | |
| Special Warranty Deed | -- | None Listed On Document | |
| Special Warranty Deed | -- | None Listed On Document | |
| Warranty Deed | -- | None Available | |
| Vendors Lien | -- | Rtt |
Mortgage History
| Date | Status | Loan Amount | Loan Type |
|---|---|---|---|
| Open | $4,025,000 | New Conventional | |
| Previous Owner | $2,000,000 | Stand Alone Refi Refinance Of Original Loan | |
| Previous Owner | $101,000 | Unknown | |
| Previous Owner | $100,000 | Construction | |
| Previous Owner | $700,000 | Seller Take Back |
Property History
| Date | Event | Price | Change | Sq Ft Price |
|---|---|---|---|---|
| 05/30/2025 05/30/25 | Sold | -- | -- | -- |
| 04/30/2025 04/30/25 | Pending | -- | -- | -- |
| 04/27/2025 04/27/25 | For Sale | $5,995,000 | 0.0% | $768 / Sq Ft |
| 02/07/2025 02/07/25 | Pending | -- | -- | -- |
| 01/08/2025 01/08/25 | For Sale | $5,995,000 | 0.0% | $768 / Sq Ft |
| 01/05/2025 01/05/25 | Pending | -- | -- | -- |
| 11/15/2024 11/15/24 | For Sale | $5,995,000 | -- | $768 / Sq Ft |
Tax History Compared to Growth
Tax History
| Year | Tax Paid | Tax Assessment Tax Assessment Total Assessment is a certain percentage of the fair market value that is determined by local assessors to be the total taxable value of land and additions on the property. | Land | Improvement |
|---|---|---|---|---|
| 2024 | $50,765 | $4,244,380 | $1,451,580 | $2,792,800 |
| 2023 | $50,765 | $4,026,530 | $1,071,940 | $2,954,590 |
| 2022 | $76,087 | $3,043,020 | $982,610 | $2,060,410 |
| 2021 | $65,696 | $2,490,390 | $982,610 | $1,507,780 |
| 2020 | $67,561 | $2,490,390 | $982,610 | $1,507,780 |
| 2019 | $70,288 | $2,470,390 | $982,610 | $1,487,780 |
| 2018 | $26,719 | $982,610 | $982,610 | $0 |
| 2017 | $24,291 | $893,280 | $893,280 | $0 |
| 2016 | $24,291 | $893,280 | $893,280 | $0 |
| 2015 | $20,353 | $1,086,860 | $826,280 | $260,580 |
| 2014 | $20,353 | $884,570 | $750,000 | $134,570 |
Agents Affiliated with this Home
-
Christopher Dauwe
C
Seller's Agent in 2025
Christopher Dauwe
Rosewood Custom Realty, LLC
(972) 250-6800
4 in this area
9 Total Sales
-
Piper Young Rivera

Buyer's Agent in 2025
Piper Young Rivera
Christies Lone Star
(214) 727-7473
16 in this area
112 Total Sales
Map
Source: North Texas Real Estate Information Systems (NTREIS)
MLS Number: 20748273
APN: 00000410047000000
- 6406 Glendora Ave
- 6442 Lakehurst Ave
- 6404 Lakehurst Ave
- 6303 Meadow Rd
- 6302 Waggoner Dr
- 6511 Mimosa Ln
- 6623 Meadow Rd
- 6300 Brookshire Dr
- 6331 Stichter Ave
- 6707 Meadow Rd
- 6238 Aberdeen Ave
- 6541 Stichter Ave
- 6814 Glendora Ave
- 6823 Norway Rd
- 6318 Joyce Way
- 6043 Walnut Hill Cir
- 6822 Aberdeen Ave
- 6443 Stefani Dr
- 6823 Walnut Hill Ln
- 6222 Stefani Dr
