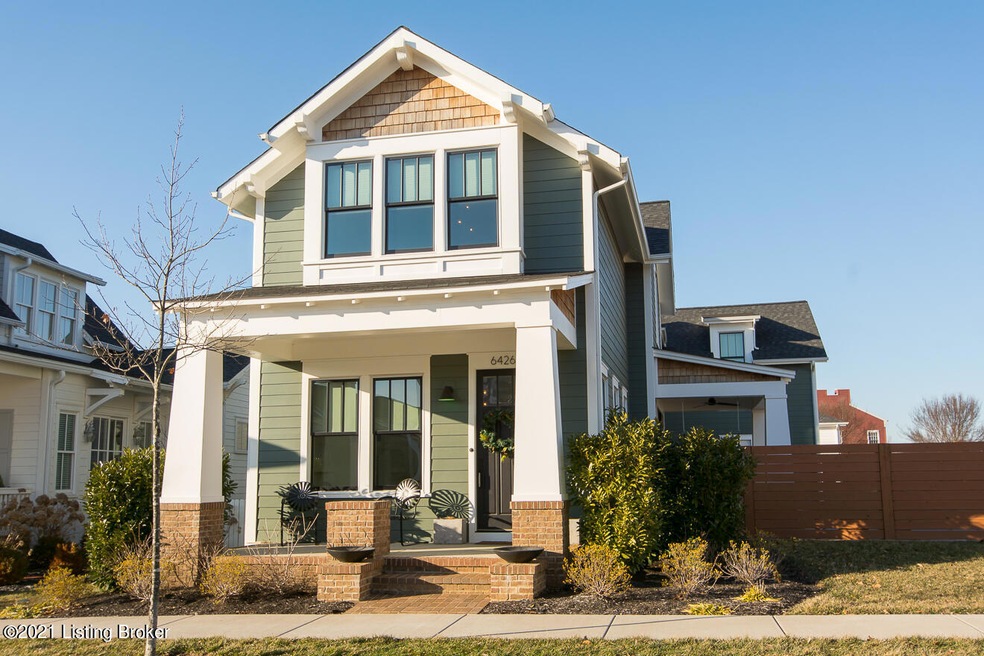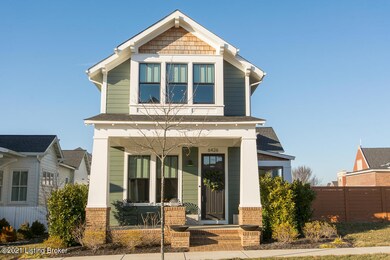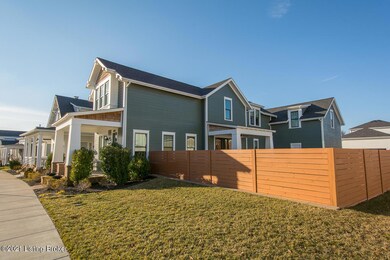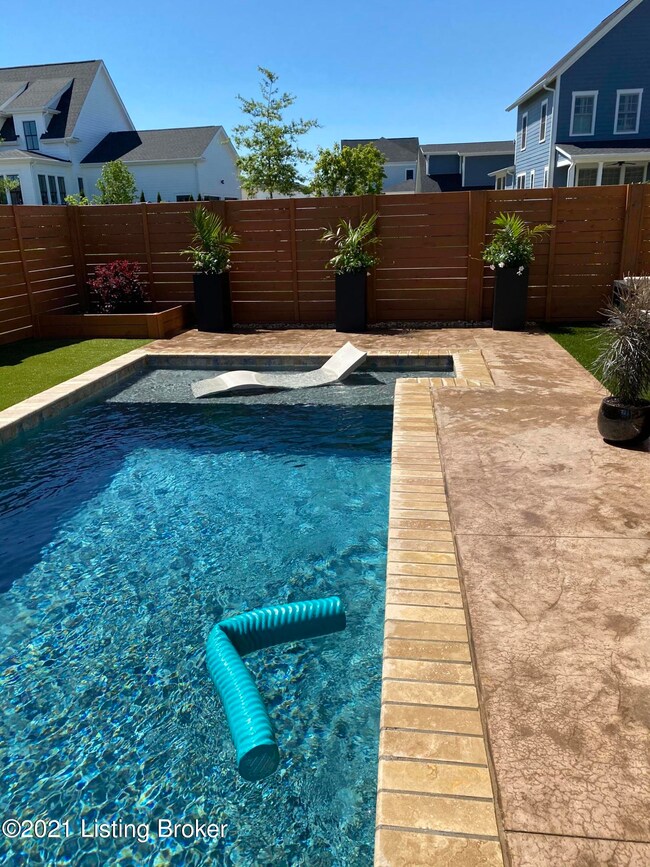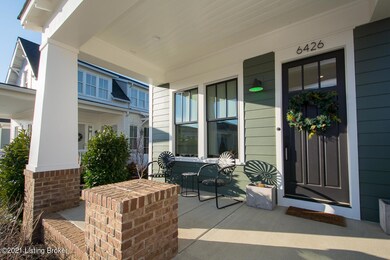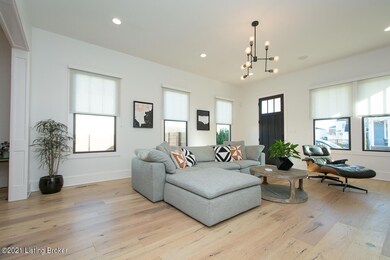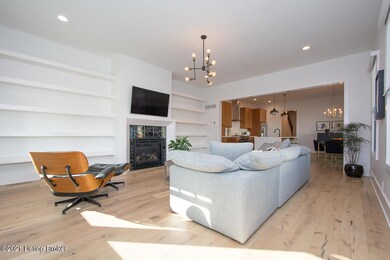
6426 Paintbrush Ln Prospect, KY 40059
Highlights
- 1 Fireplace
- Porch
- Patio
- Norton Elementary School Rated A-
- 3 Car Attached Garage
- Central Air
About This Home
As of January 2024Ready for Something Fabulous? You'll love this 2-story, custom built home in fabulous Norton Commons featuring 4 Bedrooms, 3 ½ Baths, 3,736 sq. ft. of finished living space & private backyard w/ In-Ground Pool. Lots of natural light, European white oak floors & tall ceilings make this open floorplan so inviting. Welcome guests to the gorgeous Great Room w/ gas fireplace flanked by floor-to-ceiling custom shelving. The stylish Kitchen cabinetry features an appliance garage, spice drawer, utensil containers & pan dividers. The long waterfall island w/ seating, spacious Dining Area & access to the outdoor Covered Patio make this Kitchen a wonderful gathering place. More upgrades include stainless steel appliances w/ gas stove, huge Walk-in Pantry & a custom backsplash by designer Ann Sacks. A convenient Half Bath and Office w/ sliding doors & built-in desk and shelving complete the first floor. Office doors and all metal work on stairway are custom in design and execution. Make your way upstairs to the Loft Area perfect as an additional Office or reading area. A hallway w/ lighted built-ins leads to the spacious Primary Suite featuring a wall of windows above a custom storage bench. The luxurious En-Suite Bath has a double sink vanity, soaker tub, Brizo plumbing fixtures and a walk-in shower featuring Ann Sacks tile. Two additional Bedrooms (one with a "hidden room"), a Full Bath and a Laundry Room complete the second floor.
The Finished Basement offers more room to relax or entertain with a Family Room, Full Bath, the 4th Bedroom and a Wet Bar complete with full-size refrigerator, sink and built-in wine fridge (all appliances remain).
The outdoor area is quite the private oasis with Covered Patio, lower level Patio w/ 5-person hot tub (remains), Gunite pool w/ tanning ledge, bubbler system/programmable lights (controlled w/ app by iAquaLink), and Forever Lawn w/in the fence area which requires no mowing or weeding. Additional upgrades and features of this custom home include: Hardy plank/brick exterior; Geothermal HVAC; security system by Century; custom window treatments/blinds by Louisville Blinds; an irrigation system; 3 Car rear-entry Garage. Tons of storage inside this home w/ every usable space maximized. This Norton Commons property offers High-end Style, Great Functionality and Exceptional Quality.
Last Agent to Sell the Property
Keller Williams Louisville East Brokerage Email: theteam@jimmywelch.com License #54045 Listed on: 03/16/2021

Last Buyer's Agent
Keller Williams Louisville East Brokerage Email: theteam@jimmywelch.com License #54045 Listed on: 03/16/2021

Home Details
Home Type
- Single Family
Est. Annual Taxes
- $10,241
Year Built
- Built in 2018
Lot Details
- Privacy Fence
- Wood Fence
Parking
- 3 Car Attached Garage
- Side or Rear Entrance to Parking
Home Design
- Brick Exterior Construction
- Poured Concrete
- Shingle Roof
Interior Spaces
- 2-Story Property
- 1 Fireplace
- Basement
Bedrooms and Bathrooms
- 4 Bedrooms
Outdoor Features
- Patio
- Porch
Utilities
- Central Air
- Geothermal Heating and Cooling
Community Details
- Property has a Home Owners Association
- Norton Commons Subdivision
Listing and Financial Details
- Legal Lot and Block 0132 / 4039
- Assessor Parcel Number 403901320000
- Seller Concessions Not Offered
Ownership History
Purchase Details
Home Financials for this Owner
Home Financials are based on the most recent Mortgage that was taken out on this home.Purchase Details
Home Financials for this Owner
Home Financials are based on the most recent Mortgage that was taken out on this home.Purchase Details
Home Financials for this Owner
Home Financials are based on the most recent Mortgage that was taken out on this home.Similar Homes in Prospect, KY
Home Values in the Area
Average Home Value in this Area
Purchase History
| Date | Type | Sale Price | Title Company |
|---|---|---|---|
| Deed | $1,065,000 | Limestone Title | |
| Warranty Deed | $899,900 | None Available | |
| Warranty Deed | $822,946 | None Available |
Mortgage History
| Date | Status | Loan Amount | Loan Type |
|---|---|---|---|
| Previous Owner | $624,900 | New Conventional | |
| Previous Owner | $220,000 | New Conventional | |
| Previous Owner | $451,800 | New Conventional | |
| Previous Owner | $453,100 | New Conventional | |
| Previous Owner | $608,000 | Commercial |
Property History
| Date | Event | Price | Change | Sq Ft Price |
|---|---|---|---|---|
| 01/10/2024 01/10/24 | Sold | $1,065,000 | -1.4% | $285 / Sq Ft |
| 12/02/2023 12/02/23 | Price Changed | $1,080,000 | -1.8% | $289 / Sq Ft |
| 11/30/2023 11/30/23 | Pending | -- | -- | -- |
| 10/13/2023 10/13/23 | For Sale | $1,100,000 | +22.2% | $294 / Sq Ft |
| 06/30/2021 06/30/21 | Sold | $899,900 | 0.0% | $241 / Sq Ft |
| 03/30/2021 03/30/21 | Pending | -- | -- | -- |
| 03/16/2021 03/16/21 | For Sale | $899,900 | -- | $241 / Sq Ft |
Tax History Compared to Growth
Tax History
| Year | Tax Paid | Tax Assessment Tax Assessment Total Assessment is a certain percentage of the fair market value that is determined by local assessors to be the total taxable value of land and additions on the property. | Land | Improvement |
|---|---|---|---|---|
| 2024 | $10,241 | $899,900 | $127,370 | $772,530 |
| 2023 | $10,421 | $899,900 | $127,370 | $772,530 |
| 2022 | $10,457 | $822,950 | $127,370 | $695,580 |
| 2021 | $10,327 | $822,950 | $127,370 | $695,580 |
| 2020 | $9,480 | $822,950 | $127,370 | $695,580 |
| 2019 | $9,289 | $822,950 | $127,370 | $695,580 |
| 2018 | $1,363 | $127,370 | $127,370 | $0 |
| 2017 | $1,337 | $127,370 | $127,370 | $0 |
Agents Affiliated with this Home
-
Keren Benabou

Seller's Agent in 2024
Keren Benabou
RE/MAX
(800) 444-1946
35 in this area
142 Total Sales
-
Jon Mand

Buyer's Agent in 2024
Jon Mand
Lenihan Sotheby's International Realty
(502) 822-0074
67 in this area
451 Total Sales
-
Jimmy Welch Team

Seller's Agent in 2021
Jimmy Welch Team
Keller Williams Louisville East
(502) 554-9533
18 in this area
615 Total Sales
Map
Source: Metro Search (Greater Louisville Association of REALTORS®)
MLS Number: 1581011
APN: 403901320000
- 6408 Mistflower Cir
- 6405 Mistflower Cir
- 11018 Monkshood Dr
- 6333 Pond Lily St
- 11726 Sweetflag Cir
- 11308 Peppermint St
- 6316 Passionflower Dr
- 11006 Monkshood Dr
- 6139 Mistflower Cir
- 11000 Monkshood Dr
- 11305 River Beauty Loop
- 11220 River Beauty Loop
- 6302 Mistflower Cir
- 10918 Monkshood Dr Unit 102
- 6221 Passionflower Dr
- 12101 River Beauty Loop Unit 201
- 12084 River Beauty Loop Unit 101
- 12078 River Beauty Loop Unit 202
- 11524 River Beauty Loop
- 11522 River Beauty Loop
