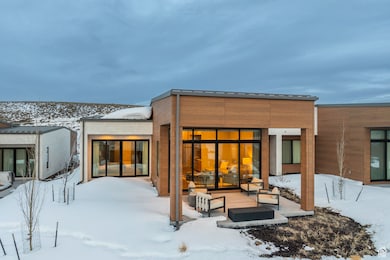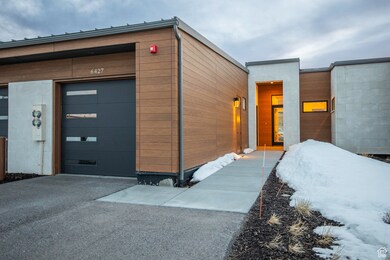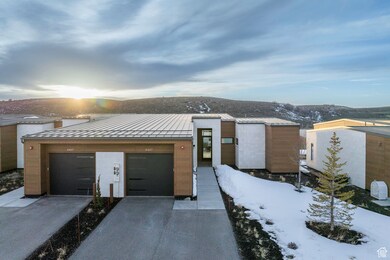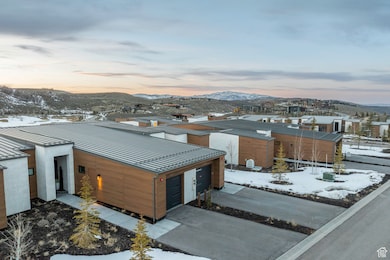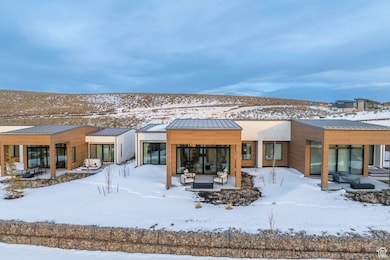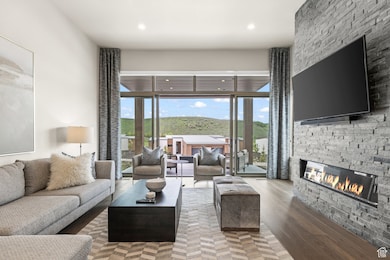
6427 Double Deer Loop Park City, UT 84098
Estimated payment $10,989/month
Highlights
- Gated Community
- Mountain View
- Wood Flooring
- South Summit High School Rated 9+
- Clubhouse
- 3 Fireplaces
About This Home
This is the most affordable completed property with a view in all of Promontory, making it an unparalleled opportunity to own in Park City's premier gated community. Whether you're building your dream home, seeking a part-timepied--terre, or exploring nightly rental opportunities, this 2-bedroom, lock-off-capable Double Deer Cottage offers unmatched value. Fully furnished and impeccably outfitted, this cozy cottage includes artwork, TVs, soundbars, plush furniture, bedding, linens, kitchenware, and even a toaster and coffee maker-no detail has been overlooked. Move in and immediately enjoy the lifestyle you've been dreaming of. Relax on the back patio with breathtaking sunsets over the Nicklaus Signature Golf Course and the Wasatch Mountains. Located just steps from the Double Deer amenity building, you'll have access to an owners' concierge service, a private pool, and a hot tub. Nearby, enjoy a bocce ball court, grill area, and the Nicklaus Clubhouse Compound, featuring the soon-to-expand Lavender Spa with 10 treatment rooms, dry sauna, steam rooms, and cold plunge pools. Promontory's renowned amenities are all within easy reach, including the Beach Club, Luke Hill Tubing Facility, Village Clubhouse Compound, and equestrian activities. Plus, the soon-to-open Painted Valley South Gate will provide convenient access to Browns Canyon. A Social Membership to Promontory is available for purchase via separate transaction (subject to approval), unlocking access to an unparalleled suite of luxury offerings. Don't miss your chance to own this exceptional property-the lowest-priced home in Promontory-at just $1,675,000.
Last Listed By
Summit Sotheby's International Realty License #7498266 Listed on: 02/27/2025

Home Details
Home Type
- Single Family
Est. Annual Taxes
- $11,735
Year Built
- Built in 2022
Lot Details
- 6,970 Sq Ft Lot
- Landscaped
- Sprinkler System
- Property is zoned Single-Family, Short Term Rental Allowed
HOA Fees
- $1,100 Monthly HOA Fees
Parking
- 1 Car Attached Garage
- 2 Open Parking Spaces
Home Design
- Metal Roof
- Stone Siding
Interior Spaces
- 1,880 Sq Ft Home
- 1-Story Property
- Wet Bar
- 3 Fireplaces
- Self Contained Fireplace Unit Or Insert
- Sliding Doors
- Mountain Views
- Walk-Out Basement
Kitchen
- Gas Oven
- Gas Range
- Range Hood
- Microwave
- Disposal
Flooring
- Wood
- Carpet
- Tile
Bedrooms and Bathrooms
- 2 Main Level Bedrooms
- Walk-In Closet
- Bathtub With Separate Shower Stall
Laundry
- Dryer
- Washer
Outdoor Features
- Covered patio or porch
Schools
- South Summit Elementary And Middle School
- South Summit High School
Utilities
- Forced Air Heating and Cooling System
- Natural Gas Connected
Listing and Financial Details
- Assessor Parcel Number PDDC-3-24
Community Details
Overview
- Association fees include insurance, ground maintenance
- Morgan Reese Association, Phone Number (435) 333-4063
- Double Deer Cottages Subdivision
Amenities
- Clubhouse
Recreation
- Community Pool
- Hiking Trails
- Bike Trail
- Snow Removal
Security
- Security Guard
- Gated Community
Map
Home Values in the Area
Average Home Value in this Area
Tax History
| Year | Tax Paid | Tax Assessment Tax Assessment Total Assessment is a certain percentage of the fair market value that is determined by local assessors to be the total taxable value of land and additions on the property. | Land | Improvement |
|---|---|---|---|---|
| 2023 | $13,758 | $2,372,917 | $800,000 | $1,572,917 |
| 2022 | $6,028 | $903,300 | $400,000 | $503,300 |
| 2021 | $0 | $0 | $0 | $0 |
Property History
| Date | Event | Price | Change | Sq Ft Price |
|---|---|---|---|---|
| 05/30/2025 05/30/25 | Price Changed | $1,595,000 | -3.3% | $848 / Sq Ft |
| 03/17/2025 03/17/25 | Price Changed | $1,649,000 | -1.6% | $877 / Sq Ft |
| 02/27/2025 02/27/25 | For Sale | $1,675,000 | -6.9% | $891 / Sq Ft |
| 09/14/2022 09/14/22 | Sold | -- | -- | -- |
| 09/14/2022 09/14/22 | Off Market | -- | -- | -- |
| 09/06/2022 09/06/22 | Pending | -- | -- | -- |
| 09/02/2022 09/02/22 | For Sale | $1,800,000 | +17.6% | $957 / Sq Ft |
| 08/26/2022 08/26/22 | Sold | -- | -- | -- |
| 04/10/2022 04/10/22 | Off Market | -- | -- | -- |
| 05/10/2021 05/10/21 | Pending | -- | -- | -- |
| 05/10/2021 05/10/21 | For Sale | $1,530,000 | -- | $814 / Sq Ft |
Purchase History
| Date | Type | Sale Price | Title Company |
|---|---|---|---|
| Warranty Deed | -- | Metro National Title | |
| Warranty Deed | -- | Summit Escrow & Title Insuranc |
Mortgage History
| Date | Status | Loan Amount | Loan Type |
|---|---|---|---|
| Open | $1,224,000 | New Conventional |
Similar Homes in Park City, UT
Source: UtahRealEstate.com
MLS Number: 2066798
APN: PDDC-3-24
- 6417 Double Deer Loop
- 5760 Double Deer Loop Unit 25
- 6312 Double Deer Loop
- 5741 Double Deer Loop
- 5867 Double Deer Loop Unit 1
- 5867 Double Deer Loop
- 5801 Double Deer Loop
- 5801 Double Deer Loop Unit 3
- 5923 Double Deer Loop Unit 35
- 5923 Double Deer Loop
- 6342 Double Deer Loop
- 5823 Golf Club Link
- 6242 Double Deer Loop
- 6350 Double Deer Loop
- 6061 Golf Club Link
- 6105 Golf Club Link
- 3611 Links View Ln
- 3611 Links View Ln Unit 32
- 5961 Golf Club Link
- 5961 Golf Club Link Unit 6

