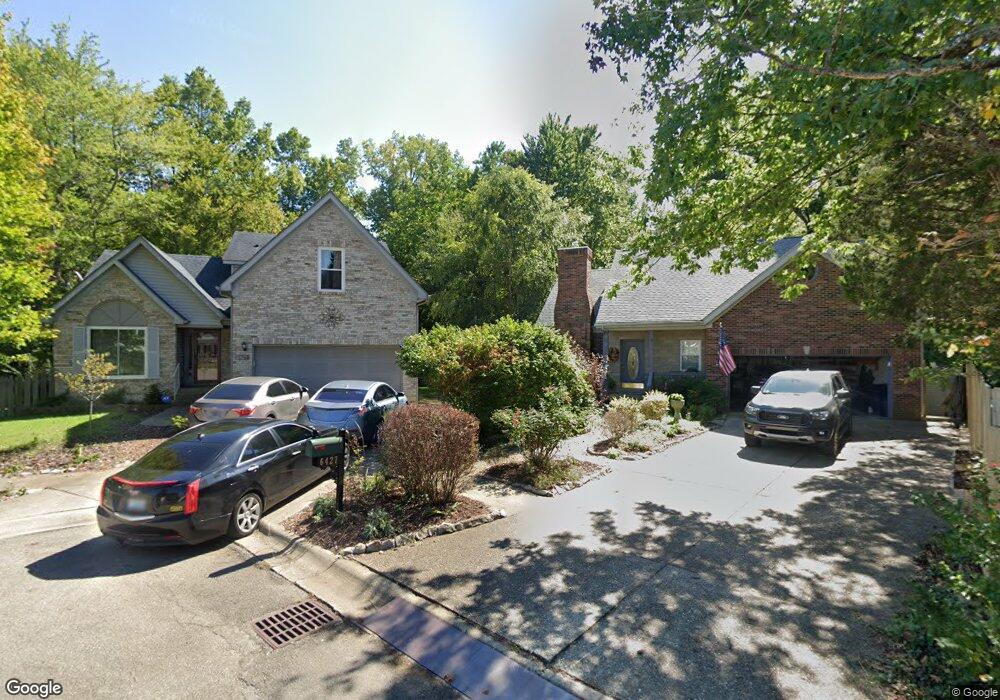6427 Labor Ln Louisville, KY 40291
Estimated Value: $331,000 - $428,000
4
Beds
3
Baths
1,707
Sq Ft
$228/Sq Ft
Est. Value
About This Home
This home is located at 6427 Labor Ln, Louisville, KY 40291 and is currently estimated at $390,043, approximately $228 per square foot. 6427 Labor Ln is a home located in Jefferson County with nearby schools including Wilt Elementary School, Fern Creek Elementary School, and Bates Elementary School.
Ownership History
Date
Name
Owned For
Owner Type
Purchase Details
Closed on
Aug 31, 2020
Sold by
Braasch Paul W and The Braasch Family Trust
Bought by
Rapp Richard A and Rapp Cheryl A
Current Estimated Value
Purchase Details
Closed on
May 20, 2020
Sold by
Hammond P Anthony P and Hammond Jeanne
Bought by
Rapp Richard A and Rapp Cheryl A
Create a Home Valuation Report for This Property
The Home Valuation Report is an in-depth analysis detailing your home's value as well as a comparison with similar homes in the area
Home Values in the Area
Average Home Value in this Area
Purchase History
| Date | Buyer | Sale Price | Title Company |
|---|---|---|---|
| Rapp Richard A | -- | None Available | |
| Rapp Richard A | $5,095 | Kentucky Title Services |
Source: Public Records
Tax History Compared to Growth
Tax History
| Year | Tax Paid | Tax Assessment Tax Assessment Total Assessment is a certain percentage of the fair market value that is determined by local assessors to be the total taxable value of land and additions on the property. | Land | Improvement |
|---|---|---|---|---|
| 2024 | $2,003 | $221,310 | $38,740 | $182,570 |
| 2023 | $2,061 | $221,310 | $38,740 | $182,570 |
| 2022 | $2,137 | $173,130 | $34,000 | $139,130 |
| 2021 | $1,678 | $173,130 | $34,000 | $139,130 |
| 2020 | $1,575 | $173,130 | $34,000 | $139,130 |
| 2019 | $1,450 | $173,130 | $34,000 | $139,130 |
| 2018 | $1,451 | $173,130 | $34,000 | $139,130 |
| 2017 | $1,422 | $173,130 | $34,000 | $139,130 |
| 2013 | $1,520 | $151,990 | $24,000 | $127,990 |
Source: Public Records
Map
Nearby Homes
- 6414 Tradesmill Dr
- 6305 Labor Ln
- 8005 Troutwood Ct
- 6524 Renate Rd
- 6900 Avanti Place
- 7911 Waterfern Way
- 6536 Blum Farm Ct
- 6704 Renate Rd
- 8412 Silver Fox Rd
- Lot 133 Blum Farm Ct
- 8123 Avanti Way
- 6507 Blum Farm Ct
- 6413 Renate Rd
- 6312 Big Ben Dr
- 8501 Fernview Dr
- 8601 Gamekeeper Ct
- 6905 S Watterson Trail
- 6905 Mariemont Dr
- 6511 Villa Spring Dr
- 8720 Running Fox Cir
- 6425 Labor Ln
- 6421 Labor Ln
- 6420 Labor Ln
- 6419 Labor Ln
- 6518 Tradesmill Dr
- 6418 Labor Ln
- 8104 Woodfern Way
- 6417 Labor Ln
- 6516 Tradesmill Dr
- 6416 Labor Ln
- 8105 Woodfern Way
- 6415 Labor Ln
- 6514 Tradesmill Dr
- 6414 Labor Ln
- 8103 Woodfern Way
- 6413 Labor Ln
- 8100 Woodfern Way
- 6512 Tradesmill Dr
- 6603 Fernview Rd
- 6412 Labor Ln
