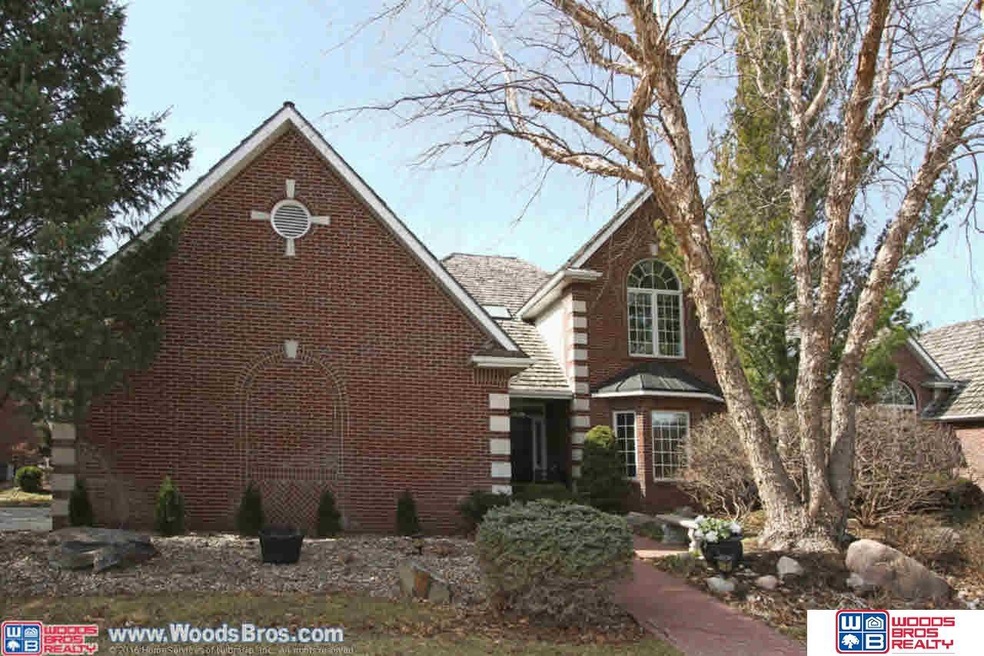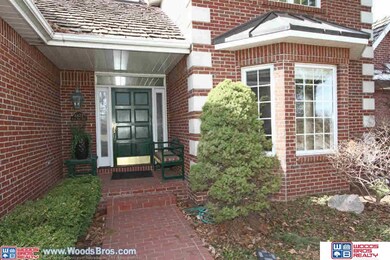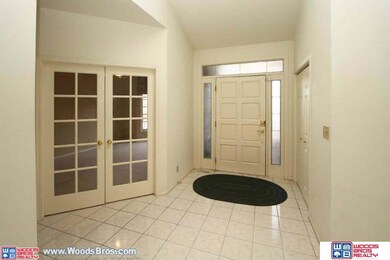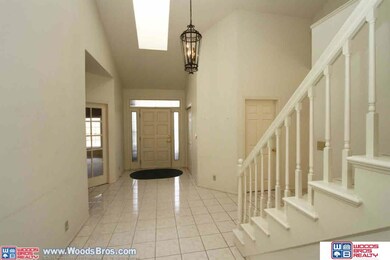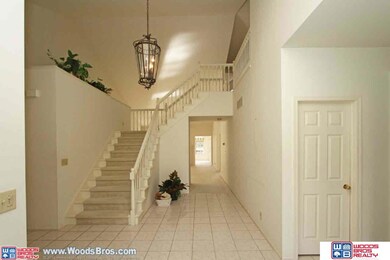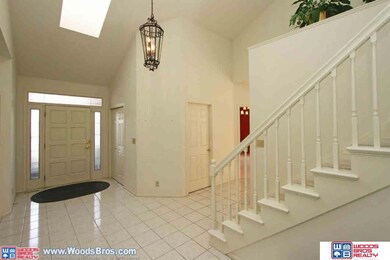
6427 Lone Tree Dr Lincoln, NE 68512
Highlights
- Newly Remodeled
- 2 Fireplaces
- Forced Air Heating and Cooling System
- Scott Middle School Rated A
- 2 Car Attached Garage
About This Home
As of June 2016Large 1.5 story townhome in The Ridge. Mostly brick exterior, new roof going on. Spacious open kitchen with skylights and center island. updated stainless steel appliances. Sun room with see-thru fireplace into living room. Den, wet bar, first floor laundry and large deck are additional features. Master bedroom features steam shower, double vanities, walkin closet. 2 story entry, lots of windows for sunlight, 2 wet bars, 2 fireplaces, one is double sided and 1 in family room. Side load 2 stall garage. Many amenities and great location.
Last Agent to Sell the Property
Woods Bros Realty License #780184 Listed on: 03/01/2016

Townhouse Details
Home Type
- Townhome
Est. Annual Taxes
- $7,786
Year Built
- Built in 1992 | Newly Remodeled
Lot Details
- Lot Dimensions are 50 x 90
- Property fronts a private road
HOA Fees
- $167 Monthly HOA Fees
Parking
- 2 Car Attached Garage
Home Design
- Shake Roof
- Concrete Perimeter Foundation
Interior Spaces
- 1.5-Story Property
- 2 Fireplaces
- Basement
Bedrooms and Bathrooms
- 4 Bedrooms
Schools
- Hill Elementary School
- Scott Middle School
- Lincoln Southwest High School
Utilities
- Forced Air Heating and Cooling System
- Heating System Uses Gas
Community Details
- Ridge HOA
- Built by Brager
Listing and Financial Details
- Assessor Parcel Number 0913406003000
Ownership History
Purchase Details
Home Financials for this Owner
Home Financials are based on the most recent Mortgage that was taken out on this home.Purchase Details
Purchase Details
Similar Homes in Lincoln, NE
Home Values in the Area
Average Home Value in this Area
Purchase History
| Date | Type | Sale Price | Title Company |
|---|---|---|---|
| Trustee Deed | $450,000 | Nebraska Land Title & Abstra | |
| Warranty Deed | $355,000 | -- | |
| Personal Reps Deed | -- | -- |
Property History
| Date | Event | Price | Change | Sq Ft Price |
|---|---|---|---|---|
| 06/30/2025 06/30/25 | Pending | -- | -- | -- |
| 06/09/2025 06/09/25 | For Sale | $779,900 | +73.3% | $161 / Sq Ft |
| 06/30/2016 06/30/16 | Sold | $450,000 | -9.1% | $92 / Sq Ft |
| 06/02/2016 06/02/16 | Pending | -- | -- | -- |
| 02/28/2016 02/28/16 | For Sale | $495,000 | -- | $101 / Sq Ft |
Tax History Compared to Growth
Tax History
| Year | Tax Paid | Tax Assessment Tax Assessment Total Assessment is a certain percentage of the fair market value that is determined by local assessors to be the total taxable value of land and additions on the property. | Land | Improvement |
|---|---|---|---|---|
| 2024 | $7,763 | $561,700 | $60,000 | $501,700 |
| 2023 | $9,414 | $561,700 | $60,000 | $501,700 |
| 2022 | $9,600 | $481,700 | $55,000 | $426,700 |
| 2021 | $9,082 | $481,700 | $55,000 | $426,700 |
| 2020 | $9,550 | $499,800 | $55,000 | $444,800 |
| 2019 | $9,551 | $499,800 | $55,000 | $444,800 |
| 2018 | $8,806 | $458,800 | $55,000 | $403,800 |
| 2017 | $8,888 | $458,800 | $55,000 | $403,800 |
| 2016 | $7,839 | $402,600 | $55,000 | $347,600 |
| 2015 | $7,786 | $402,600 | $55,000 | $347,600 |
| 2014 | $8,209 | $422,100 | $55,000 | $367,100 |
| 2013 | -- | $422,100 | $55,000 | $367,100 |
Agents Affiliated with this Home
-
Gregg Boosalis

Seller's Agent in 2025
Gregg Boosalis
HOME Real Estate
(402) 432-3666
68 Total Sales
-
Sandra Harder

Seller's Agent in 2016
Sandra Harder
Wood Bros Realty
(402) 430-7080
20 Total Sales
Map
Source: Great Plains Regional MLS
MLS Number: L10127911
APN: 09-13-406-003-000
- 6419 Lone Tree Dr
- 6418 Lone Tree Dr
- 2425 Ridge Rd
- 2533 Southview Cir
- 2600 Ridgeline Ct
- 6332 Benjamin Place
- 6700 S Ridge Dr
- 6207 Benjamin Place
- 6725 S Ridge Dr
- 6006 S 25th St
- 2610 Norman Cir
- 2611 Jacquelyn Dr
- 5905 S 25th St
- 2355 Summertime Ct
- 2347 Summertime Ct
- 5900 S 28th Ct
- 6521 S 21st St
- 2339 Summertime Ct
- 2352 Summertime Ct
- 2333 Summertime Ct
