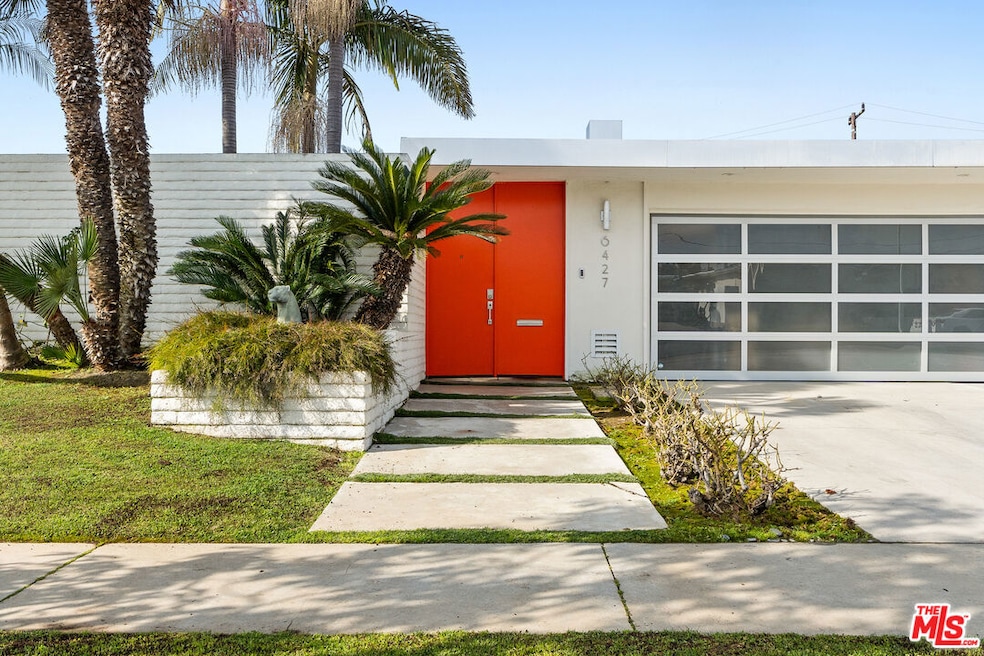6427 S Halm Ave Los Angeles, CA 90056
Ladera Heights NeighborhoodHighlights
- Heated In Ground Pool
- Family Room with Fireplace
- Stone Countertops
- Midcentury Modern Architecture
- Furnished
- Home Office
About This Home
Mid-Century Modern Elegance in Lower Ladera Heights. Fully Furnished Lease. Discover the perfect blend of style, space, and serenity in this stunning Mid-Century Modern home, available for lease in coveted Lower Ladera Heights. Offering 4-bedroom, 3-bathroom residence spans 3,315 square feet, delivering the ideal setting for elevated living, entertaining, and family time. Timeless design elements shine throughout, from terrazzo flooring to walls of windows and skylights, flooding the home with natural light. The spacious primary suite is a true retreat, featuring a soaking tub for ultimate relaxation. Two bedrooms share a Jack and Jill-style bathroom, creating a thoughtful layout perfect for families or guests. Designed for both indoor and outdoor living, the home features a private pool and spa with fire pit, a wet bar and a tranquil rear green space ideal for unwinding, entertaining, or even starting your own garden. Situated in an unbeatable location, you're just minutes from Silicon Beach, Playa Vista, LMU, LAX, and LA's best beaches. Whether you're working remotely, hosting friends, or embracing the city's vibrant lifestyle, this home offers it all.
Home Details
Home Type
- Single Family
Est. Annual Taxes
- $13,643
Year Built
- Built in 1964
Lot Details
- 9,377 Sq Ft Lot
- Lot Dimensions are 75x125
- East Facing Home
- Sprinkler System
- Property is zoned LCR1YY
Home Design
- Midcentury Modern Architecture
Interior Spaces
- 3,315 Sq Ft Home
- 1-Story Property
- Furnished
- Bar
- Recessed Lighting
- Family Room with Fireplace
- Living Room with Fireplace
- Dining Area
- Home Office
- Library
- Utility Room
- Home Gym
Kitchen
- Breakfast Area or Nook
- Double Oven
- Electric Cooktop
- Dishwasher
- Kitchen Island
- Stone Countertops
Flooring
- Terrazzo
- Ceramic Tile
Bedrooms and Bathrooms
- 4 Bedrooms
- Walk-In Closet
- Jack-and-Jill Bathroom
- Powder Room
- 3 Full Bathrooms
- Bathtub with Shower
Laundry
- Laundry Room
- Dryer
- Washer
Home Security
- Carbon Monoxide Detectors
- Fire Sprinkler System
Parking
- 3 Open Parking Spaces
- 3 Parking Spaces
- Driveway
- On-Street Parking
Outdoor Features
- Heated In Ground Pool
- Enclosed Patio or Porch
- Fire Pit
Additional Features
- Solar Heating System
- Central Heating and Cooling System
Listing and Financial Details
- Security Deposit $12,000
- Tenant pays for insurance, electricity, cable TV, water
- Assessor Parcel Number 4102-010-065
Community Details
Pet Policy
- Pets Allowed
Additional Features
- Service Entrance
- Security Service
Map
Source: The MLS
MLS Number: 25502679
APN: 4102-010-065
- 5503 W 64th St
- 5671 W 63rd St
- 5551 W 63rd St
- 6719 Radlock Ave
- 6150 Wooster Ave
- 6641 Bedford Ave
- 5505 W 62nd St
- 5376 Fairview Blvd Unit 205
- 6000 Canterbury Dr Unit D301
- 6000 Canterbury Dr Unit D212
- 6000 Canterbury Dr Unit D308
- 6616 Wooster Ave
- 5650 Sumner Way Unit 309
- 6116 Wooster Ave
- 5625 Sumner Way Unit 109
- 6199 Canterbury Dr Unit 101
- 6636 Wooster Ave
- 5600 Kensington Way Unit 209
- 5600 Kensington Way Unit 1
- 5674 Windsor Way Unit 109
- 6605 S Sherbourne Dr
- 6633 S Sherbourne Dr
- 6140 Canterbury Dr Unit FL3-ID330
- 6140 Canterbury Dr Unit FL3-ID331
- 6125 Canterbury Dr
- 5650 Sumner Way Unit 116
- 6150 Canterbury Dr Unit FL3-ID328
- 6001 Canterbury Dr Unit 206
- 6001 Canterbury Dr Unit 211
- 6100 Buckingham Pkwy Unit 306
- 6300 Green Valley Cir
- 6510 Green Valley Cir Unit FL3-ID326
- 6510 Green Valley Cir Unit FL3-ID327
- 5700 W Centinela Ave
- 7077 Alvern St
- 6000-6060 Buckingham Pkwy
- 5901 Canterbury Dr Unit 11
- 5950 Buckingham Pkwy Unit 512
- 6345 Green Valley Cir Unit 114
- 6355 Green Valley Cir Unit 215







