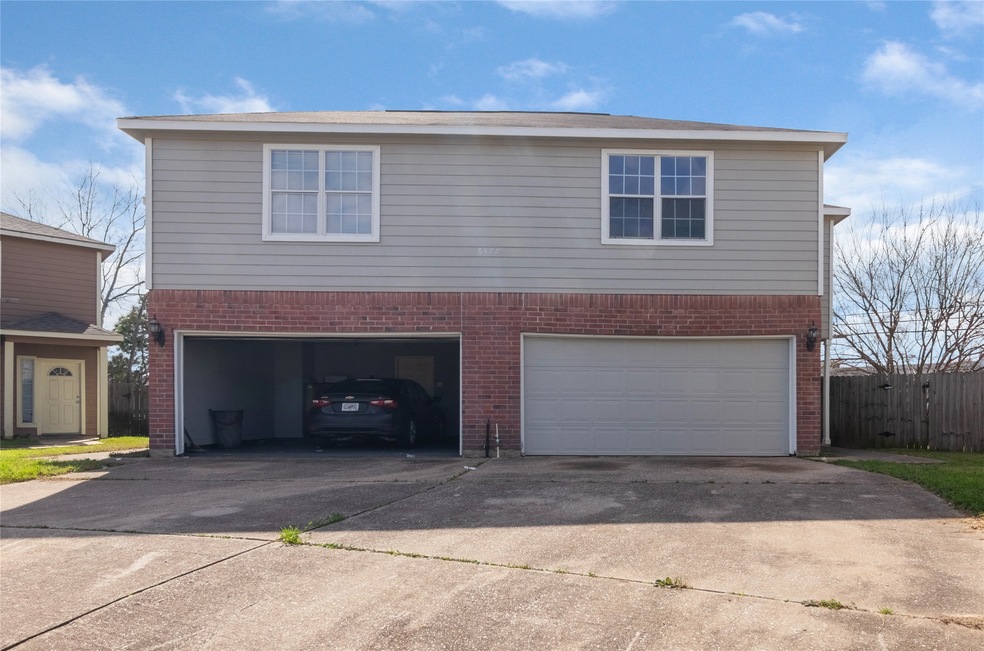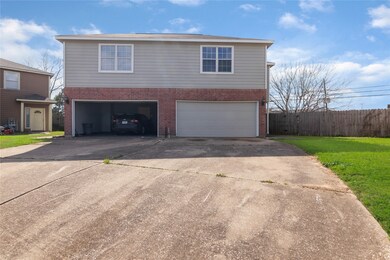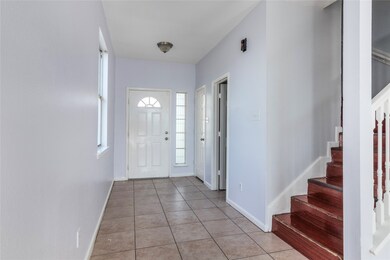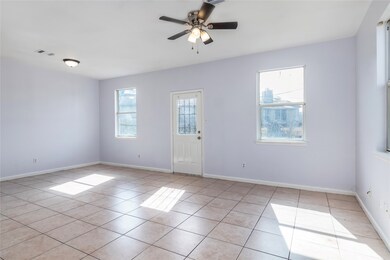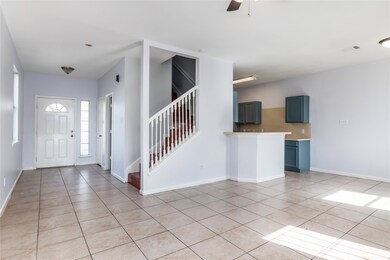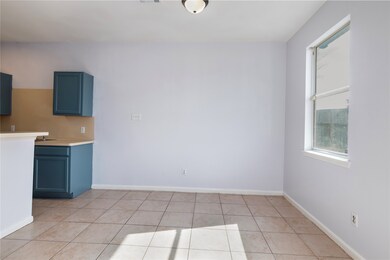6427 Waldron Dr Unit A Houston, TX 77084
Fairview Garden NeighborhoodHighlights
- Cul-De-Sac
- 2 Car Attached Garage
- Bathtub with Shower
- Cypress Falls High School Rated A
- Double Vanity
- Tile Flooring
About This Home
Spacious duplex featuring three bedrooms and two and a half baths, complete with a two-car garage (remote-controlled) and a two-car driveway, Recent updates include fresh interior and exterior paint. Each unit offers a fenced backyard, providing privacy and outdoor space.
Last Listed By
Alec Chol
Elka International Realty License #0660915 Listed on: 05/09/2025
Condo Details
Home Type
- Condominium
Est. Annual Taxes
- $7,436
Year Built
- Built in 2005
Lot Details
- Cul-De-Sac
Parking
- 2 Car Attached Garage
- Garage Door Opener
Interior Spaces
- 3,186 Sq Ft Home
- 2-Story Property
- Ceiling Fan
- Combination Dining and Living Room
- Prewired Security
- Washer Hookup
Kitchen
- Electric Oven
- Electric Cooktop
- Dishwasher
- Disposal
Flooring
- Carpet
- Laminate
- Tile
Bedrooms and Bathrooms
- 3 Bedrooms
- Double Vanity
- Bathtub with Shower
Schools
- Horne Elementary School
- Truitt Middle School
- Cypress Falls High School
Utilities
- Central Heating and Cooling System
- Heating System Uses Gas
Listing and Financial Details
- Property Available on 5/8/25
- Long Term Lease
Community Details
Overview
- 2 Units
- Waldron Estates Subdivision
Pet Policy
- Call for details about the types of pets allowed
- Pet Deposit Required
Security
- Fire and Smoke Detector
Map
Source: Houston Association of REALTORS®
MLS Number: 83577137
APN: 1259450010006
- 6427 Waldron Dr Unit A
- 6419 Waldron Dr Unit A & B
- 15606 Kingfield Dr
- 6431 Kentwick Dr
- 6514 Kentwick Dr
- 6506 Kentwick Dr
- 6452 Kentwick Dr
- 6444 Kentwick Dr Unit 24/13
- 6493 Alisa Ln
- 6476 Alisa Ln Unit 615
- 15526 Baxter Ave
- 15326 Gorham Dr
- 15353 Falmouth Ave Unit 2
- 6306 Langham Dr
- 15251 Weeping Cedar Ln
- 15235 Yorkpoint Dr
- 6718 Wild Pecan Trail
- 6306 Billington St
- 15306 Goodman St
- 6119 Shadow Isle Ln
