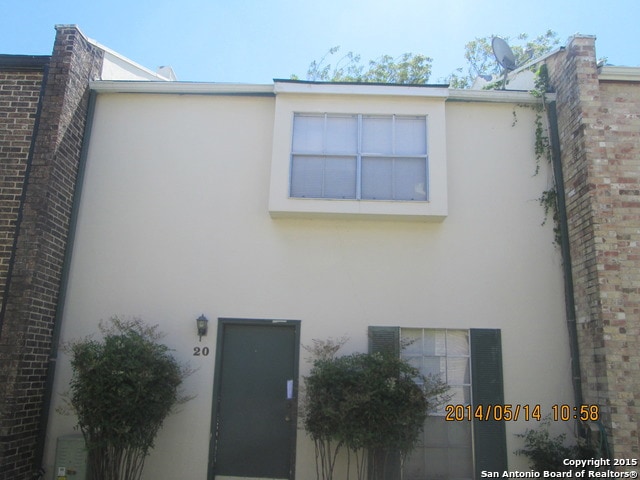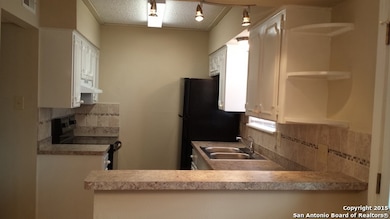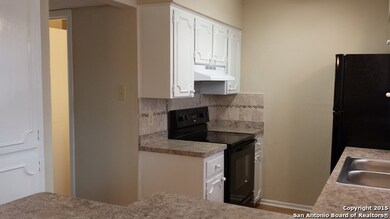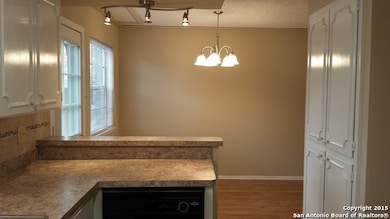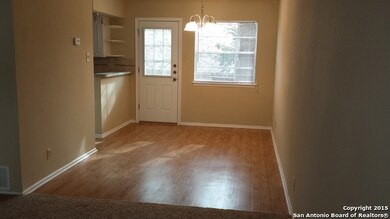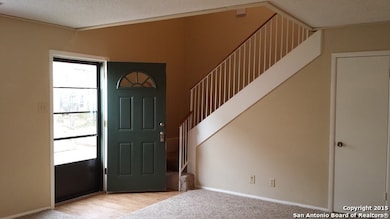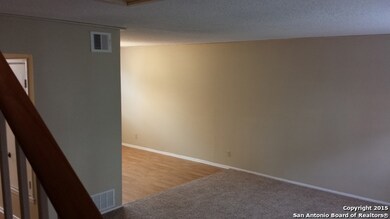6427 Wurzbach Rd Unit 20 San Antonio, TX 78240
2
Beds
1.5
Baths
1,218
Sq Ft
871
Sq Ft Lot
Highlights
- Tile Patio or Porch
- Central Heating and Cooling System
- Fenced
- Chandelier
- Ceiling Fan
- Carpet
About This Home
TWO STORY TOWNHOME IN THE HEART OF THE MEDICAL CENTER. COMMUNITY FEATURES A LAUNDRY FACILITY, POOL AND 1 CAR CARPORT. UPDATES! FRESH INTERIOR PAINT, NEW CARPET AND VINYL.
Last Listed By
Carol Fochler
Brass Ring Properties Listed on: 06/10/2025
Home Details
Home Type
- Single Family
Est. Annual Taxes
- $3,367
Year Built
- Built in 1979
Lot Details
- 871 Sq Ft Lot
- Fenced
Home Design
- Brick Exterior Construction
- Slab Foundation
- Composition Roof
Interior Spaces
- 1,218 Sq Ft Home
- 2-Story Property
- Ceiling Fan
- Chandelier
- Window Treatments
Kitchen
- Stove
- Cooktop
- Dishwasher
- Disposal
Flooring
- Carpet
- Vinyl
Bedrooms and Bathrooms
- 2 Bedrooms
Outdoor Features
- Tile Patio or Porch
Schools
- Oak Hills Elementary School
- Neff Pat Middle School
- Marshall High School
Utilities
- Central Heating and Cooling System
- Heating System Uses Natural Gas
- Sewer Holding Tank
Community Details
- Oakhill Terrace Subdivision
Listing and Financial Details
- Rent includes gas, wt_sw
- Assessor Parcel Number 146200090420
Map
Source: San Antonio Board of REALTORS®
MLS Number: 1874375
APN: 14620-009-0420
Nearby Homes
- 6427 Wurzbach Rd Unit 47
- 5819 Gabor Dr
- 5823 Prentiss Dr
- 5806 Gillis Dr
- 6618 N Forest Bend
- 5423 Princess Diane St
- 5718 Ponderosa Dr
- 5510 Keystone
- 6906 Forest Crest N
- 6216 Rue Marielyne St
- 6617 Countess Adria St
- 6830 Forest Haven St
- 6405 Honey Hill
- 5522 Newcome Dr
- 5606 Granger St
- 6307 Cornplanter St
- 6802 Forest Haven St
- 6210 Echo Hill
- 6311 Rue Sophie St
- 6323 Handsome Lake Dr
