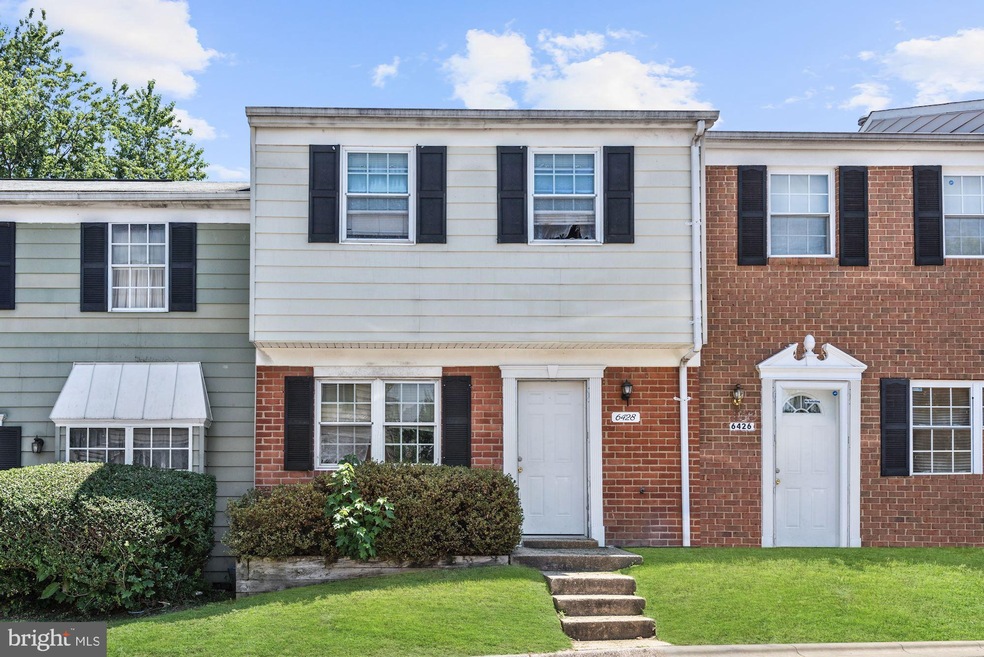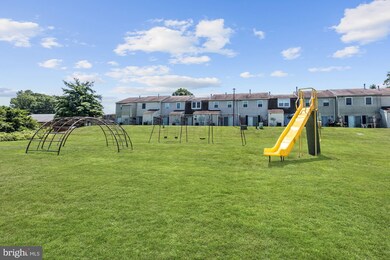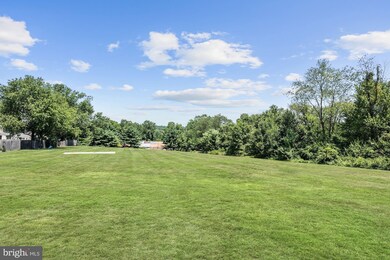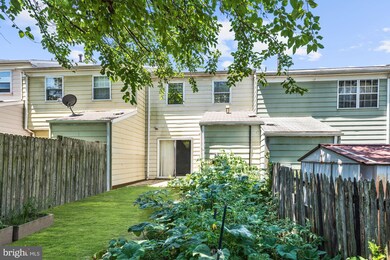
6428 Jefferson Place Glen Burnie, MD 21061
Ferndale NeighborhoodEstimated Value: $208,000 - $239,000
2
Beds
1.5
Baths
1,179
Sq Ft
$193/Sq Ft
Est. Value
Highlights
- Colonial Architecture
- Garden View
- Heating Available
About This Home
As of November 2019Great Investment Opportunity!
Townhouse Details
Home Type
- Townhome
Est. Annual Taxes
- $1,279
Year Built
- Built in 1974
Lot Details
- 44
Home Design
- Colonial Architecture
- Brick Exterior Construction
- Vinyl Siding
Interior Spaces
- 1,179 Sq Ft Home
- Property has 3 Levels
- Garden Views
Bedrooms and Bathrooms
- 2 Bedrooms
Schools
- Hilltop Elementary School
- Lindale Middle School
- North County High School
Additional Features
- Exterior Lighting
- Heating Available
Community Details
- Property has a Home Owners Association
- Heritage Hills Community
- Heritage Hill Condo Subdivision
Listing and Financial Details
- Assessor Parcel Number 020539412138200
Ownership History
Date
Name
Owned For
Owner Type
Purchase Details
Listed on
Jul 18, 2019
Closed on
Nov 1, 2019
Sold by
K & K Kustom Contracting Llc
Bought by
Tran Holly
Seller's Agent
Marilyn Rhodovi
Northrop Realty
Buyer's Agent
Holly Tran
Berkshire Hathaway HomeServices PenFed Realty
List Price
$135,000
Sold Price
$125,000
Premium/Discount to List
-$10,000
-7.41%
Total Days on Market
69
Current Estimated Value
Home Financials for this Owner
Home Financials are based on the most recent Mortgage that was taken out on this home.
Estimated Appreciation
$102,286
Avg. Annual Appreciation
10.90%
Purchase Details
Closed on
Dec 14, 2005
Sold by
Gray Kathryne A
Bought by
K&K Kustom Contdracting Llc
Home Financials for this Owner
Home Financials are based on the most recent Mortgage that was taken out on this home.
Original Mortgage
$90,000
Interest Rate
6.36%
Mortgage Type
Purchase Money Mortgage
Purchase Details
Closed on
Sep 11, 1986
Sold by
O'Hair Jonathan E
Bought by
Gray Kathryne A
Home Financials for this Owner
Home Financials are based on the most recent Mortgage that was taken out on this home.
Original Mortgage
$51,250
Interest Rate
9.9%
Similar Homes in the area
Create a Home Valuation Report for This Property
The Home Valuation Report is an in-depth analysis detailing your home's value as well as a comparison with similar homes in the area
Home Values in the Area
Average Home Value in this Area
Purchase History
| Date | Buyer | Sale Price | Title Company |
|---|---|---|---|
| Tran Holly | $125,000 | Apex Title And Escrow Corp | |
| K&K Kustom Contdracting Llc | $125,000 | -- | |
| Gray Kathryne A | $51,500 | -- |
Source: Public Records
Mortgage History
| Date | Status | Borrower | Loan Amount |
|---|---|---|---|
| Previous Owner | K&K Kustom Contdracting Llc | $90,000 | |
| Previous Owner | K & K Kustom Contractring Llc | $90,000 | |
| Previous Owner | Gray Kathryne A | $51,250 |
Source: Public Records
Property History
| Date | Event | Price | Change | Sq Ft Price |
|---|---|---|---|---|
| 11/01/2019 11/01/19 | Sold | $125,000 | -7.4% | $106 / Sq Ft |
| 09/25/2019 09/25/19 | Pending | -- | -- | -- |
| 07/18/2019 07/18/19 | For Sale | $135,000 | -- | $115 / Sq Ft |
Source: Bright MLS
Tax History Compared to Growth
Tax History
| Year | Tax Paid | Tax Assessment Tax Assessment Total Assessment is a certain percentage of the fair market value that is determined by local assessors to be the total taxable value of land and additions on the property. | Land | Improvement |
|---|---|---|---|---|
| 2024 | $2,341 | $176,067 | $0 | $0 |
| 2023 | $2,258 | $171,233 | $0 | $0 |
| 2022 | $2,095 | $166,400 | $60,000 | $106,400 |
| 2021 | $1,855 | $143,367 | $0 | $0 |
| 2020 | $1,572 | $120,333 | $0 | $0 |
| 2019 | $1,332 | $97,300 | $20,000 | $77,300 |
| 2018 | $977 | $96,367 | $0 | $0 |
| 2017 | $1,303 | $95,433 | $0 | $0 |
| 2016 | -- | $94,500 | $0 | $0 |
| 2015 | -- | $94,500 | $0 | $0 |
| 2014 | -- | $94,500 | $0 | $0 |
Source: Public Records
Agents Affiliated with this Home
-
Marilyn Rhodovi

Seller's Agent in 2019
Marilyn Rhodovi
Creig Northrop Team of Long & Foster
(410) 982-1138
12 Total Sales
-
Holly Tran

Buyer's Agent in 2019
Holly Tran
BHHS PenFed (actual)
(714) 487-2901
16 Total Sales
Map
Source: Bright MLS
MLS Number: MDAA407306
APN: 05-394-12138200
Nearby Homes
- 6408 Jefferson Place
- 6424 Lincoln Ct
- 302 Juneberry Way Unit 3B
- 353 Lindera Ct Unit 2
- 36 Brooks Terrace Rd
- 300 Milton Ave
- 1604 Ruskin Rd
- 109 Water Fountain Way Unit 30
- 318 Holy Cross Rd
- 105 Water Fountain Way Unit 201
- 404 Cresswell Rd
- 1614 Sunshine St
- 6604 Rapid Water Way Unit 102
- 6601 Rapid Water Way Unit 301
- 204 Cedar Hill Rd
- 220 Cresswell Rd
- 6605 Rapid Water Way Unit 301
- 206 Wellham Ave NW
- 201 Water Fountain Ct Unit 302
- 6607 Rapid Water Way Unit 103
- 6428 Jefferson Place
- 6430 Jefferson Place
- 6426 Jefferson Place
- 6424 Jefferson Place
- 6432 Jefferson Place
- 6422 Jefferson Place
- 6434 Jefferson Place
- 6436 Jefferson Place
- 6440 Washington Square
- 6442 Washington Square
- 6438 Jefferson Place
- 6418 Jefferson Place
- 6416 Jefferson Place
- 6419 Washington Square
- 6446 Washington Square
- 6498 Jefferson Place
- 6423 Washington Square
- 6414 Jefferson Place
- 6444 Washington Square
- 6452 Washington Square



