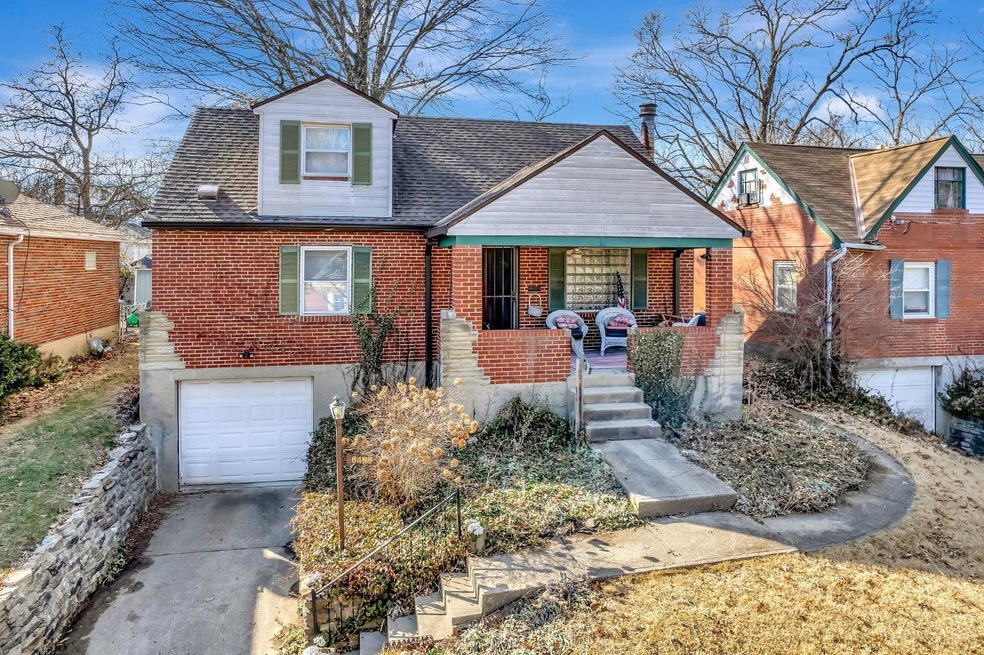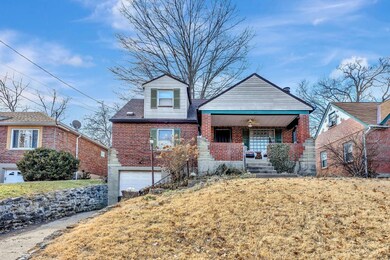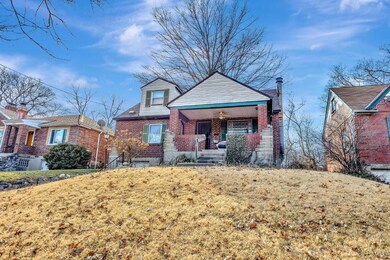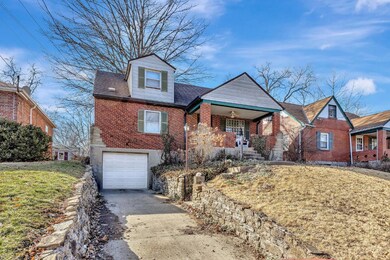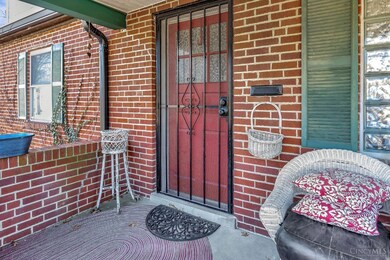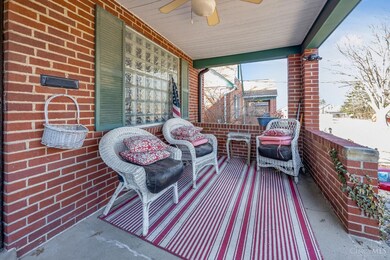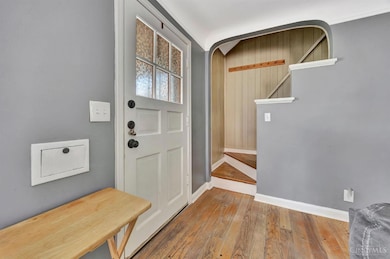6429 Aspen Way Cincinnati, OH 45224
College Hill NeighborhoodEstimated payment $1,099/month
Highlights
- Cape Cod Architecture
- Wood Flooring
- No HOA
- Walnut Hills High School Rated A+
- Main Floor Bedroom
- Porch
About This Home
This 4-bedroom, 1-bathroom home in College Hill embodies the charm of the west side and offers a fantastic opportunity for its next owner. With a beautifully updated kitchen and bathroom (both renovated in 2021), a finished basement, and a one-car garage, this home provides a solid foundation with plenty of potential. The fenced-in backyard is perfect for outdoor activities, and the spacious layout makes it a great fit for a family looking to add their personal touches. It's also an excellent option for investors seeking to expand their portfolio. This is an estate sale and will be sold as-is. Don't miss out-schedule a showing today!
Listing Agent
Keller Williams Pinnacle Group License #2022000034 Listed on: 03/12/2025

Home Details
Home Type
- Single Family
Est. Annual Taxes
- $2,304
Year Built
- Built in 1944
Lot Details
- 5,227 Sq Ft Lot
- Aluminum or Metal Fence
Parking
- 1 Car Garage
- Driveway
- On-Street Parking
Home Design
- Cape Cod Architecture
- Brick Exterior Construction
- Poured Concrete
- Shingle Roof
Interior Spaces
- 1,683 Sq Ft Home
- 2-Story Property
- Chandelier
- Mock Fireplace
- Brick Fireplace
- Vinyl Clad Windows
Kitchen
- Oven or Range
- Solid Wood Cabinet
- Disposal
Flooring
- Wood
- Tile
- Vinyl
Bedrooms and Bathrooms
- 4 Bedrooms
- Main Floor Bedroom
- 1 Full Bathroom
- Bathtub with Shower
Laundry
- Dryer
- Washer
Finished Basement
- Basement Fills Entire Space Under The House
- Fireplace in Basement
Outdoor Features
- Patio
- Porch
Utilities
- Forced Air Heating and Cooling System
- Gas Water Heater
Community Details
- No Home Owners Association
- College Hill Subdivision
Map
Home Values in the Area
Average Home Value in this Area
Tax History
| Year | Tax Paid | Tax Assessment Tax Assessment Total Assessment is a certain percentage of the fair market value that is determined by local assessors to be the total taxable value of land and additions on the property. | Land | Improvement |
|---|---|---|---|---|
| 2024 | $2,305 | $48,591 | $8,568 | $40,023 |
| 2023 | $2,975 | $48,591 | $8,568 | $40,023 |
| 2022 | $2,074 | $30,318 | $6,976 | $23,342 |
| 2021 | $1,993 | $30,318 | $6,976 | $23,342 |
| 2020 | $2,052 | $30,318 | $6,976 | $23,342 |
| 2019 | $1,968 | $26,593 | $6,118 | $20,475 |
| 2018 | $1,971 | $26,593 | $6,118 | $20,475 |
| 2017 | $1,872 | $26,593 | $6,118 | $20,475 |
| 2016 | $2,089 | $29,282 | $6,528 | $22,754 |
| 2015 | $2,386 | $29,282 | $6,528 | $22,754 |
| 2014 | $2,400 | $29,282 | $6,528 | $22,754 |
| 2013 | $2,492 | $30,188 | $6,731 | $23,457 |
Property History
| Date | Event | Price | List to Sale | Price per Sq Ft |
|---|---|---|---|---|
| 10/14/2025 10/14/25 | Price Changed | $172,500 | -6.8% | $102 / Sq Ft |
| 07/03/2025 07/03/25 | Price Changed | $185,000 | -6.1% | $110 / Sq Ft |
| 06/09/2025 06/09/25 | Price Changed | $197,000 | -6.2% | $117 / Sq Ft |
| 05/31/2025 05/31/25 | For Sale | $210,000 | 0.0% | $125 / Sq Ft |
| 04/21/2025 04/21/25 | Pending | -- | -- | -- |
| 04/11/2025 04/11/25 | Off Market | $210,000 | -- | -- |
| 04/09/2025 04/09/25 | For Sale | $210,000 | 0.0% | $125 / Sq Ft |
| 04/09/2025 04/09/25 | Off Market | $210,000 | -- | -- |
| 04/08/2025 04/08/25 | Price Changed | $210,000 | -6.7% | $125 / Sq Ft |
| 03/12/2025 03/12/25 | For Sale | $225,000 | -- | $134 / Sq Ft |
Purchase History
| Date | Type | Sale Price | Title Company |
|---|---|---|---|
| Quit Claim Deed | -- | -- |
Source: MLS of Greater Cincinnati (CincyMLS)
MLS Number: 1831250
APN: 246-0003-0094
- 6425 Aspen Way
- 6440 Heitzler Ave
- 6414 Catalpa Ave
- 6404 Aspen Way
- 6360 Meis Ave
- 6335 Savannah Ave
- 1814 Catalpa Ave
- 1811 Emerson Ave
- 6401 Hamilton Ave
- 1611 Harbeson Ave
- 1830 Cordova Ave
- 6585 Parrish Ave
- 6531 Hamilton Ave
- 1811 Sterling Ave
- 1830 Emerson Ave
- 1813 Sundale Ave
- 1562 Oak Knoll Dr
- 6225 Aspen Ave
- 1533 Corcoran Place
- 1917 Emerson Ave
- 6322 Hamilton Ave Unit 3
- 6211 Hamilton Ave
- 6483 Simpson Ave
- 1634 Elkton Place Unit 2
- 6726 Betts Ave
- 6035 Oakwood Ave Unit 6035 Oakwood Apt. 2
- 1718 Cedar Ave
- 1673 Cedar Ave
- 1341-1345 W North Bend Rd
- 5852 Renee Ct
- 2277 Banning Rd
- 1740 Bising Ave
- 5642 Glenview Ave
- 6619 Daly Rd
- 7020 Clovernook Ave
- 1090 Elda Ln
- 1209 W Galbraith Rd
- 2540 Highwood Ln
- 6921 Pin Oak Dr Unit 2
- 8010 Daly Rd
