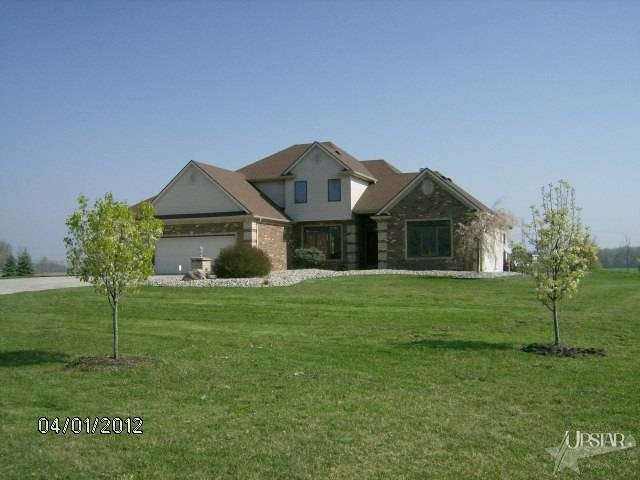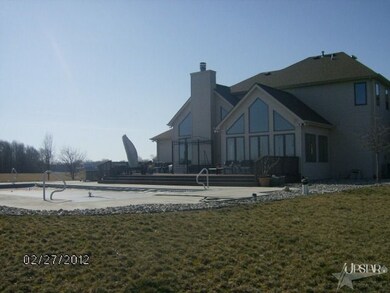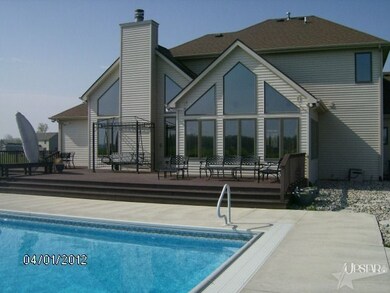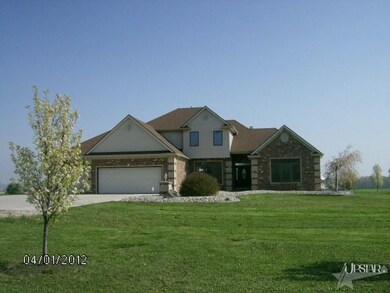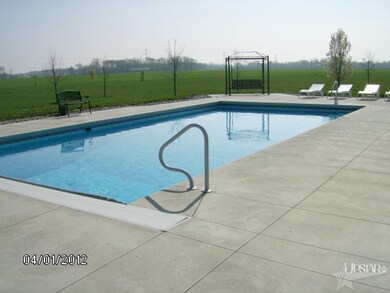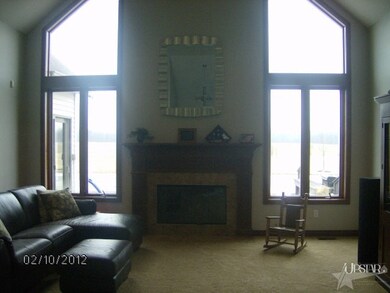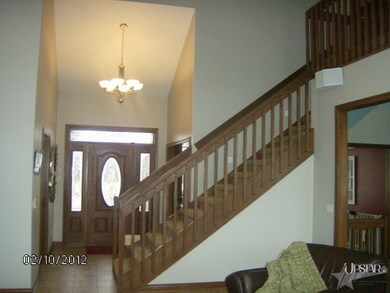
6429 County Road 327 Garrett, IN 46738
Highlights
- In Ground Pool
- Living Room with Fireplace
- Covered patio or porch
- 13.68 Acre Lot
- Whirlpool Bathtub
- 3 Car Attached Garage
About This Home
As of July 2022Fabulous Country Estate on 13 Acres with full finished basement with 2nd full kitchen, theater room, safe room and full bath. Lots of quality features here includng 90% dual stage high eff. furnace, 300 amp service, battery back up sump pump, wired for generator, wired for speakers inside and outside, custom cabinets, in-ground pet-fence, CAT 5E wiring, lots of beautiful built-in cabinets, central vac, Stainelss Steel appliances, crown molding, rope lighting, trey ceilings, whirlpool tub in master suite, his and her master closets, yard hydrant, beautiful 20 x 40 inground pool with wireless remote control in house for totally self-cleaning and heating. Huge kitchen and sun room with ceramic floor, 2nd & 3rd bedrooms have separate built in study areas. Jack - n - Jill bathroom upstairs. This is a must see home in great location only 10 minutes north of Fort Wayne. New Spanish Hickory wood floor in dining room and new carpet in Master bedroom.
Last Agent to Sell the Property
Diane Monroe
CENTURY 21 Bradley Realty, Inc Listed on: 01/19/2013
Home Details
Home Type
- Single Family
Est. Annual Taxes
- $2,850
Year Built
- Built in 2004
Lot Details
- 13.68 Acre Lot
- Lot Dimensions are 896 x604
- Rural Setting
- Level Lot
Home Design
- Brick Exterior Construction
- Vinyl Construction Material
Interior Spaces
- 2-Story Property
- Ceiling Fan
- Living Room with Fireplace
- Home Security System
- Gas And Electric Dryer Hookup
Kitchen
- Oven or Range
- Disposal
Bedrooms and Bathrooms
- Split Bedroom Floorplan
- En-Suite Primary Bedroom
- In-Law or Guest Suite
- Whirlpool Bathtub
Basement
- 1 Bathroom in Basement
- Natural lighting in basement
Parking
- 3 Car Attached Garage
- Garage Door Opener
Outdoor Features
- In Ground Pool
- Covered patio or porch
Utilities
- Forced Air Heating and Cooling System
- Propane
- Private Company Owned Well
- Well
- Septic System
Community Details
- Community Pool
Listing and Financial Details
- Assessor Parcel Number 170922300009000001
Ownership History
Purchase Details
Home Financials for this Owner
Home Financials are based on the most recent Mortgage that was taken out on this home.Purchase Details
Home Financials for this Owner
Home Financials are based on the most recent Mortgage that was taken out on this home.Similar Homes in Garrett, IN
Home Values in the Area
Average Home Value in this Area
Purchase History
| Date | Type | Sale Price | Title Company |
|---|---|---|---|
| Warranty Deed | -- | Jaquinde William | |
| Warranty Deed | $565,000 | Klatch Louis |
Mortgage History
| Date | Status | Loan Amount | Loan Type |
|---|---|---|---|
| Open | $630,000 | VA | |
| Previous Owner | $452,000 | New Conventional | |
| Previous Owner | $405,023 | New Conventional | |
| Previous Owner | $306,000 | New Conventional |
Property History
| Date | Event | Price | Change | Sq Ft Price |
|---|---|---|---|---|
| 07/15/2022 07/15/22 | Sold | $630,000 | -1.5% | $136 / Sq Ft |
| 06/07/2022 06/07/22 | Pending | -- | -- | -- |
| 06/02/2022 06/02/22 | For Sale | $639,900 | 0.0% | $138 / Sq Ft |
| 04/21/2022 04/21/22 | Pending | -- | -- | -- |
| 04/05/2022 04/05/22 | Price Changed | $639,900 | -1.6% | $138 / Sq Ft |
| 03/17/2022 03/17/22 | For Sale | $650,000 | +55.7% | $140 / Sq Ft |
| 04/02/2013 04/02/13 | Sold | $417,550 | -5.1% | $91 / Sq Ft |
| 02/28/2013 02/28/13 | Pending | -- | -- | -- |
| 01/19/2013 01/19/13 | For Sale | $439,900 | -- | $96 / Sq Ft |
Tax History Compared to Growth
Tax History
| Year | Tax Paid | Tax Assessment Tax Assessment Total Assessment is a certain percentage of the fair market value that is determined by local assessors to be the total taxable value of land and additions on the property. | Land | Improvement |
|---|---|---|---|---|
| 2024 | $4,258 | $576,300 | $76,800 | $499,500 |
| 2023 | $3,972 | $561,300 | $73,200 | $488,100 |
| 2022 | $4,317 | $499,500 | $64,300 | $435,200 |
| 2021 | $4,063 | $453,000 | $61,900 | $391,100 |
| 2020 | $3,922 | $436,900 | $54,400 | $382,500 |
| 2019 | $4,006 | $443,400 | $54,400 | $389,000 |
| 2018 | $3,729 | $398,100 | $42,200 | $355,900 |
| 2017 | $4,064 | $424,200 | $42,200 | $382,000 |
| 2016 | $3,901 | $402,300 | $42,200 | $360,100 |
| 2014 | $3,493 | $353,600 | $42,200 | $311,400 |
Agents Affiliated with this Home
-
Tyler Secrist

Seller's Agent in 2022
Tyler Secrist
CENTURY 21 Bradley Realty, Inc
(260) 570-6810
286 Total Sales
-
Laura Cook

Buyer's Agent in 2022
Laura Cook
North Eastern Group Realty
(260) 710-7727
96 Total Sales
-
D
Seller's Agent in 2013
Diane Monroe
CENTURY 21 Bradley Realty, Inc
-
Ken Vaughn

Buyer's Agent in 2013
Ken Vaughn
RE/MAX
(260) 413-9416
47 Total Sales
Map
Source: Indiana Regional MLS
MLS Number: 201300685
APN: 17-09-22-300-009.000-001
- 6769 County Road 7a
- 6753 County Road 7a
- 6721 Cedar Ln
- 6713 Cedar Ln
- 6711 Cedar Ln
- 00 County Road 68
- 1764 County Road 66
- 19322 Coldwater Rd
- 2034 County Road 68
- 502 Harold St
- 1397 Cascata Trail
- 681 County Road 54
- 5936 County Road 427
- 1552 Farm View Ct
- 17380 Creekside Crossing Run
- 716 S Peters St
- 572 Outline Trail
- 874 Cascata Trail
- 103 S Tamarack St
- 894 Cascata Trail
