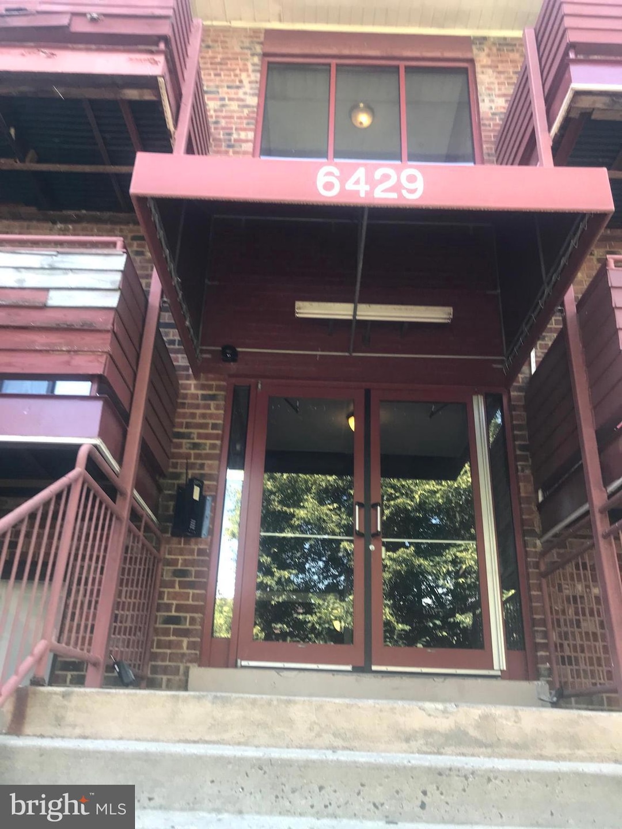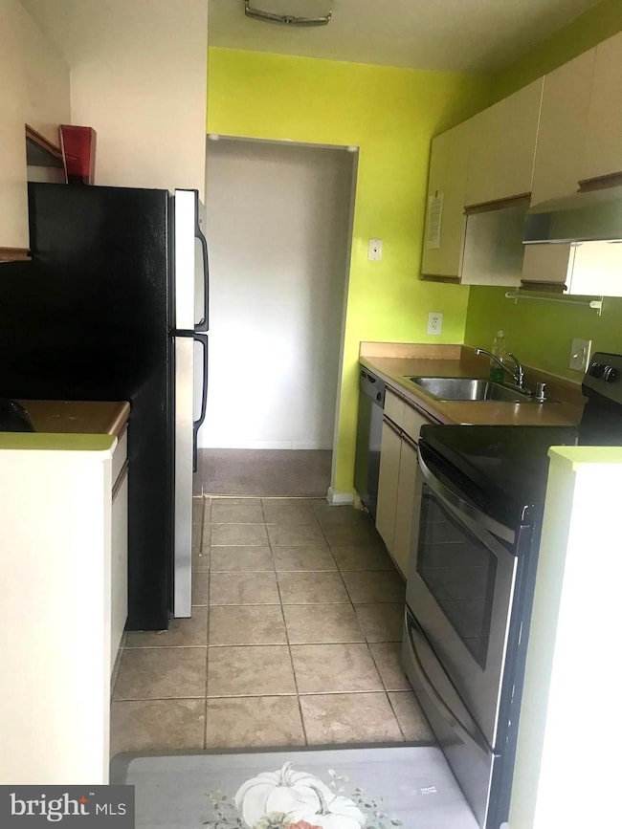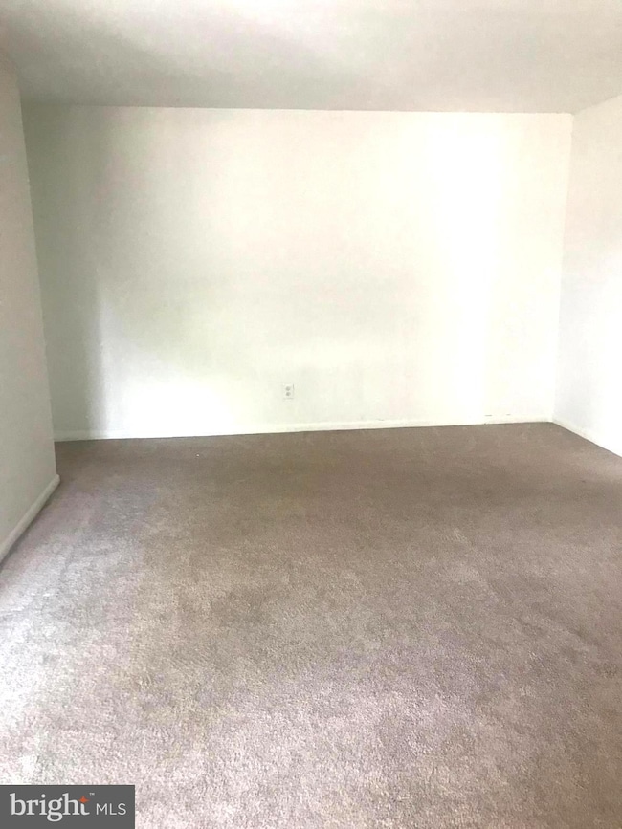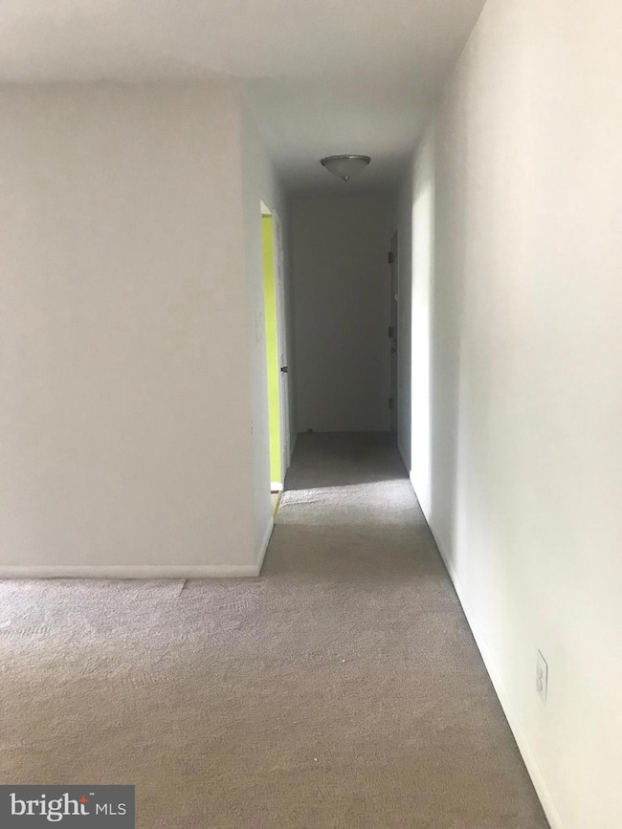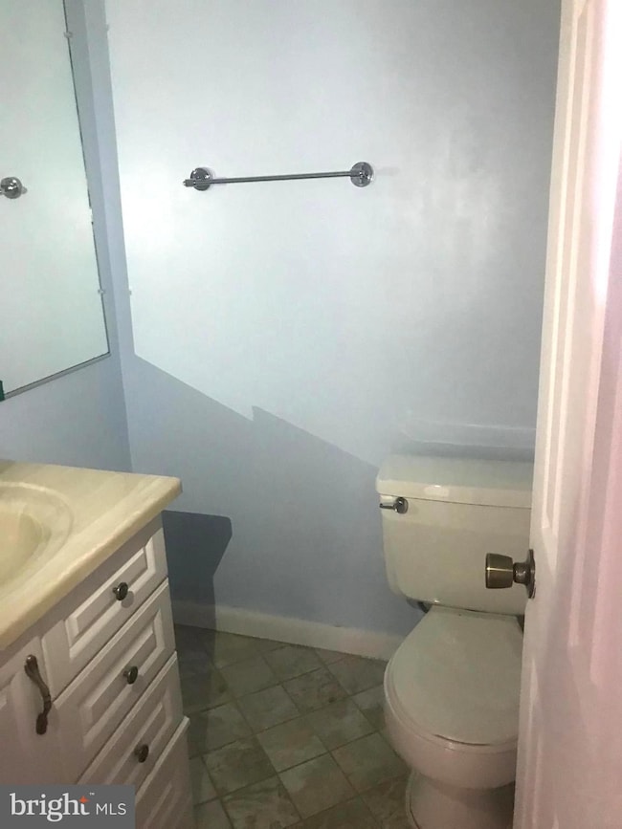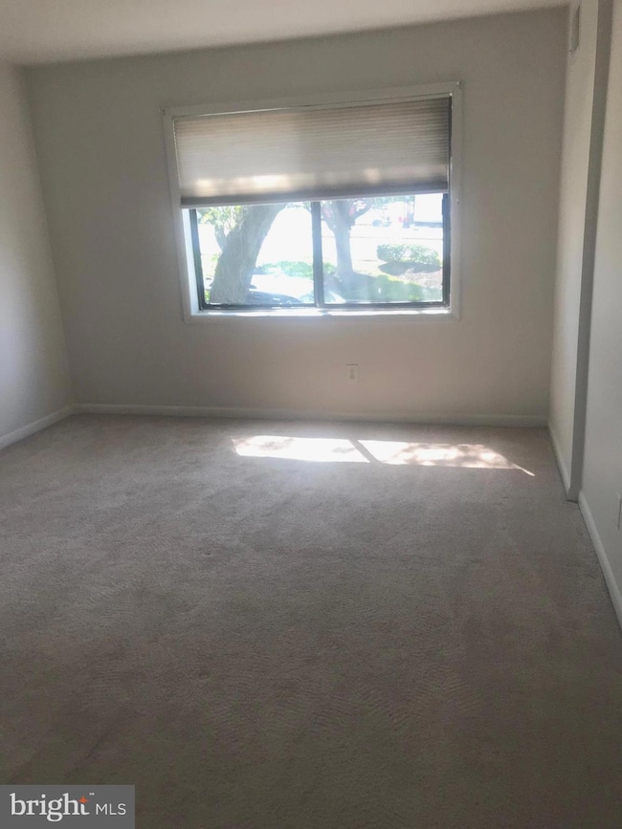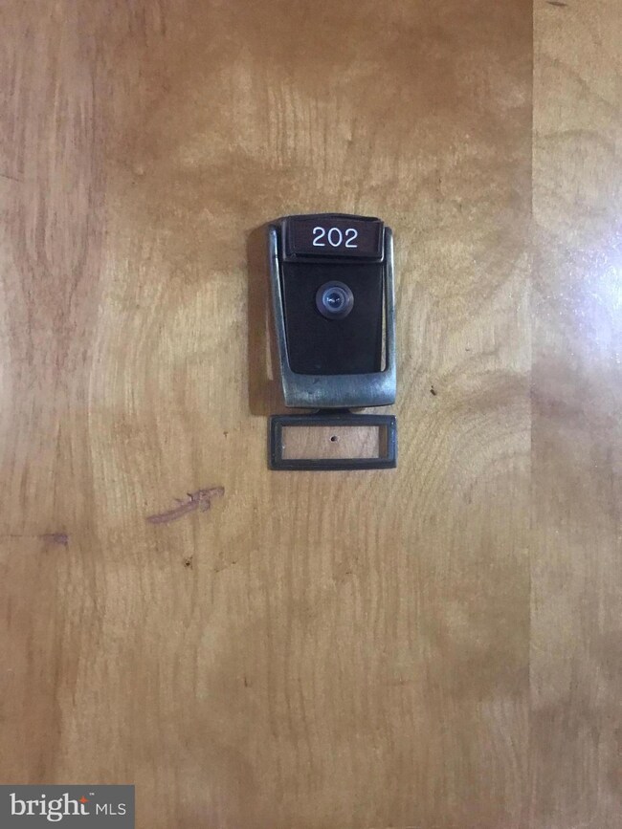6429 Richmond Hwy Unit 202 Alexandria, VA 22306
Belle Haven Neighborhood
1
Bed
1
Bath
705
Sq Ft
1966
Built
Highlights
- View of Trees or Woods
- Traditional Architecture
- No HOA
- Sandburg Middle Rated A-
- Corner Lot
- Balcony
About This Home
Spacious and well-maintained 1-bedroom, 1-bathroom apartment conveniently located near the Metro. Includes 2 parking spaces—perfect for commuters looking for comfort and convenience. Application fee is $50 per applicant. Owner/Agent
Home Details
Home Type
- Single Family
Est. Annual Taxes
- $1,939
Year Built
- Built in 1966
Lot Details
- Cul-De-Sac
- Northwest Facing Home
- Corner Lot
Home Design
- Traditional Architecture
- Brick Exterior Construction
Interior Spaces
- 705 Sq Ft Home
- Property has 2 Levels
- Sliding Windows
- Wood Frame Window
- Insulated Doors
- Views of Woods
- Laundry in Basement
Kitchen
- Electric Oven or Range
- Stove
- Built-In Microwave
- Dishwasher
- Disposal
Bedrooms and Bathrooms
- 1 Main Level Bedroom
- 1 Full Bathroom
Parking
- 2 Open Parking Spaces
- 2 Parking Spaces
- Parking Lot
- Parking Permit Included
Outdoor Features
- Balcony
- Exterior Lighting
Utilities
- Central Heating and Cooling System
- Electric Water Heater
Listing and Financial Details
- Residential Lease
- Security Deposit $1,650
- 12-Month Lease Term
- Available 5/27/25
- Assessor Parcel Number 093140010202
Community Details
Overview
- No Home Owners Association
- Huntington Club HOA
- Built by Huntington Club
- Huntington Club Subdivision
Pet Policy
- Dogs Allowed
Map
Source: Bright MLS
MLS Number: VAFX2243628
APN: 0931-40010202
Nearby Homes
- 6425 Richmond Hwy Unit 102
- 6441 Richmond Hwy Unit 201
- 6441 Richmond Hwy Unit 102
- 2900 Franklin St
- 6419 Hillside Ln
- 6341 S Kings Hwy
- 2977 Huntington Grove Square
- 6495 Brick Hearth Ct
- 2608 Beacon Hill Rd
- 6631 Beddoo St
- 6502 Brick Hearth Ct
- 6257 Gentle Ln
- 2411 Stokes Ln
- 2809 Memorial St
- 6614 Quander Rd
- 6600 Quander Rd
- 6408 Cavalier Dr
- 6115 Bangor Dr
- 2811 School St
- 6604 Cavalier Dr
